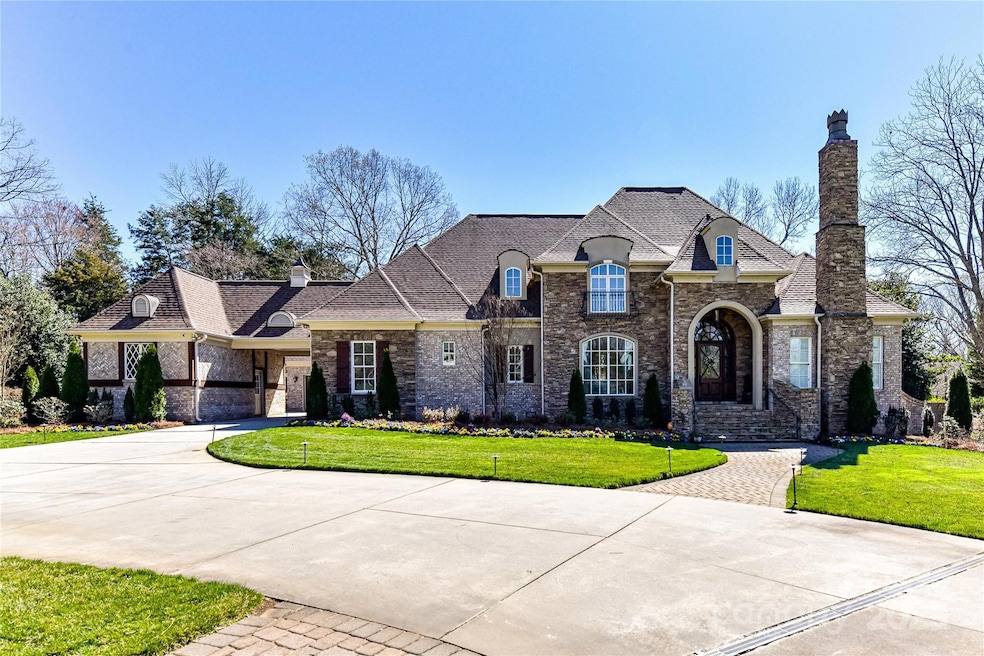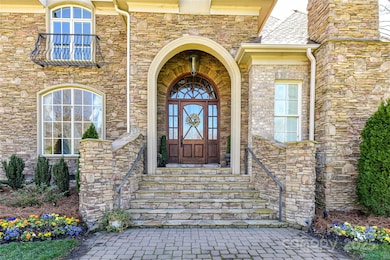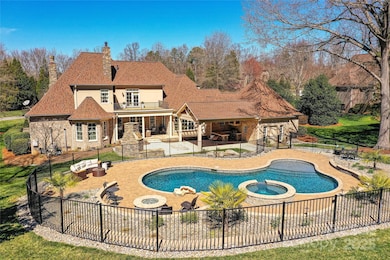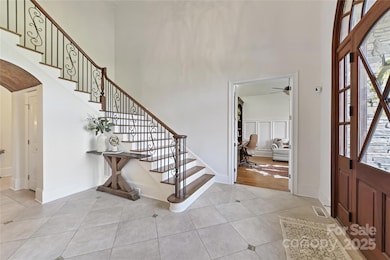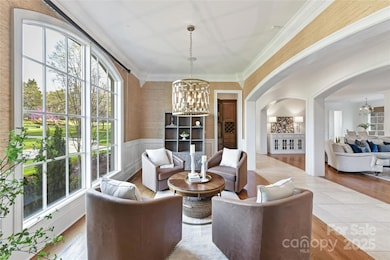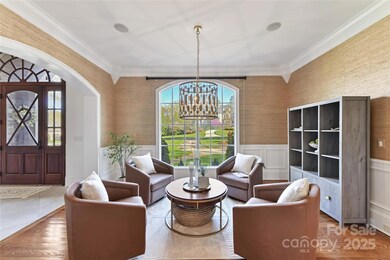
7295 Three Sisters Ln Concord, NC 28027
Estimated payment $11,564/month
Highlights
- Very Popular Property
- Pool and Spa
- Private Lot
- Charles E. Boger Elementary School Rated A-
- Open Floorplan
- Wooded Lot
About This Home
Stunning, 5 Bedroom, 5 Bath, 2 Half Bath Estate w/salt water Pool/Spa, beautifully situated on 1.6 acres in historic Jacob's Ridge neighborhood! French Country inspired design w/luxury & comfort in mind! Estate, Circular Driveway leads to a porte cochere to 2 separate garages, 2 car & 1 car! Spectacular Foyer w/soaring ceilings & Amazing Staircase is just the beginning of this masterpiece! Interior has been Freshly Painted! Huge Primary Suite & Guest Suite on main! Spacious, Chef's Kitchen offers granite counters, stainless steel appliances including double oven, island, gas cook top, walk in pantry, bar area & much more! Formal Dining Room! Study/Office w/built ins! Step out to a true Outdoor Oasis w/Salt Water Pool/Spa, Covered Outdoor Kitchen w/bar area w/tons of pool deck for seating/entertaining, fireplace & fire pit area! Home is near the revitalized downtown area of Kannapolis w/plenty of shopping, entertainment & restaurants! Come experience all this property has to offer!
Listing Agent
Keller Williams Lake Norman Brokerage Email: Matt@TheSarverGroup.com License #234447

Co-Listing Agent
Keller Williams Lake Norman Brokerage Email: Matt@TheSarverGroup.com License #314897
Home Details
Home Type
- Single Family
Est. Annual Taxes
- $17,204
Year Built
- Built in 2006
Lot Details
- Back Yard Fenced
- Private Lot
- Wooded Lot
- Property is zoned R1
HOA Fees
- $83 Monthly HOA Fees
Parking
- 3 Car Garage
- Driveway
Home Design
- Transitional Architecture
- Stone Siding
- Four Sided Brick Exterior Elevation
Interior Spaces
- 2-Story Property
- Open Floorplan
- Central Vacuum
- Built-In Features
- Ceiling Fan
- Insulated Windows
- Entrance Foyer
- Great Room with Fireplace
- Crawl Space
- Laundry Room
Kitchen
- Breakfast Bar
- Double Self-Cleaning Oven
- Gas Cooktop
- Microwave
- Plumbed For Ice Maker
- Dishwasher
- Kitchen Island
- Disposal
Flooring
- Wood
- Tile
Bedrooms and Bathrooms
- Walk-In Closet
- Garden Bath
Pool
- Pool and Spa
- Whirlpool in Pool
- In Ground Pool
- Fence Around Pool
- Saltwater Pool
Outdoor Features
- Balcony
- Covered patio or porch
Schools
- Charles E. Boger Elementary School
- Northwest Cabarrus Middle School
- Northwest Cabarrus High School
Utilities
- Forced Air Zoned Heating and Cooling System
- Vented Exhaust Fan
- Heat Pump System
- Heating System Uses Natural Gas
- Gas Water Heater
- Septic Tank
- Cable TV Available
Community Details
- Jacobs Ridge HOA, Phone Number (704) 239-3906
- Built by Wightman Homes
- Jacobs Ridge Subdivision
- Mandatory home owners association
Listing and Financial Details
- Assessor Parcel Number 4693-33-8297-0000
Map
Home Values in the Area
Average Home Value in this Area
Tax History
| Year | Tax Paid | Tax Assessment Tax Assessment Total Assessment is a certain percentage of the fair market value that is determined by local assessors to be the total taxable value of land and additions on the property. | Land | Improvement |
|---|---|---|---|---|
| 2024 | $17,204 | $1,515,140 | $148,180 | $1,366,960 |
| 2023 | $13,118 | $957,490 | $91,190 | $866,300 |
| 2022 | $12,393 | $904,610 | $91,190 | $813,420 |
| 2021 | $12,393 | $904,610 | $91,190 | $813,420 |
| 2020 | $12,393 | $904,610 | $91,190 | $813,420 |
| 2019 | $11,045 | $806,180 | $63,830 | $742,350 |
| 2018 | $10,883 | $806,180 | $63,830 | $742,350 |
| 2017 | $10,722 | $806,180 | $63,830 | $742,350 |
| 2016 | $10,722 | $829,550 | $182,380 | $647,170 |
| 2015 | $10,452 | $829,550 | $182,380 | $647,170 |
| 2014 | $10,452 | $829,550 | $182,380 | $647,170 |
Property History
| Date | Event | Price | Change | Sq Ft Price |
|---|---|---|---|---|
| 04/04/2025 04/04/25 | For Sale | $1,800,000 | +44.0% | $328 / Sq Ft |
| 09/03/2021 09/03/21 | Sold | $1,250,000 | -3.8% | $227 / Sq Ft |
| 07/09/2021 07/09/21 | Pending | -- | -- | -- |
| 07/05/2021 07/05/21 | For Sale | $1,299,000 | -- | $236 / Sq Ft |
Deed History
| Date | Type | Sale Price | Title Company |
|---|---|---|---|
| Warranty Deed | $1,250,000 | None Available | |
| Warranty Deed | $749,500 | None Available | |
| Warranty Deed | $1,110,000 | None Available | |
| Warranty Deed | $189,000 | -- |
Mortgage History
| Date | Status | Loan Amount | Loan Type |
|---|---|---|---|
| Open | $273,750 | New Conventional | |
| Open | $950,000 | New Conventional | |
| Previous Owner | $599,600 | New Conventional | |
| Previous Owner | $1,075,000 | Unknown | |
| Previous Owner | $1,110,000 | Purchase Money Mortgage | |
| Previous Owner | $880,000 | Construction |
About the Listing Agent

Matt Sarver grew up in Oregon and Florida and relocated to Charlotte, NC area in 2003 and found it to be a great balance of the two! In 2005 he joined Keller Williams Realty in the Lake Norman area as it’s the #1 largest Real Estate firm in the U.S. as their agent training, technology and reputation is highly regarded as honesty, integrity and service are part of their core values. 17 years in a row he was voted “Overall Satisfaction” by 5 star agent and recognized in Charlotte Magazine, which
Matt's Other Listings
Source: Canopy MLS (Canopy Realtor® Association)
MLS Number: 4239485
APN: 4693-33-8297-0000
- 4750 Kay Bird Ln
- 0000 Farmstead Ln
- 4012 Honey Tree Ln
- 6351 Trinity Crossing Cir
- 3678 Rankin Rd
- 6179 Mountain Vine Ave
- 6399 Alexander Rd Unit 4
- 6399 Alexander Rd Unit 3
- 6399 Alexander Rd Unit 2
- 6399 Alexander Rd Unit 1
- 5983 Rolling Ridge Dr Unit 33
- 5445 Mooresville Rd
- 3701 Windy Rd Unit 5
- 3701 Windy Rd
- 3099 Trinity Church Rd
- 5933 Legacy Ln
- 5941 Legacy Ln
- 3820 Shider Ln
- 3870 County Down Ave
- 3850 County Down Ave
