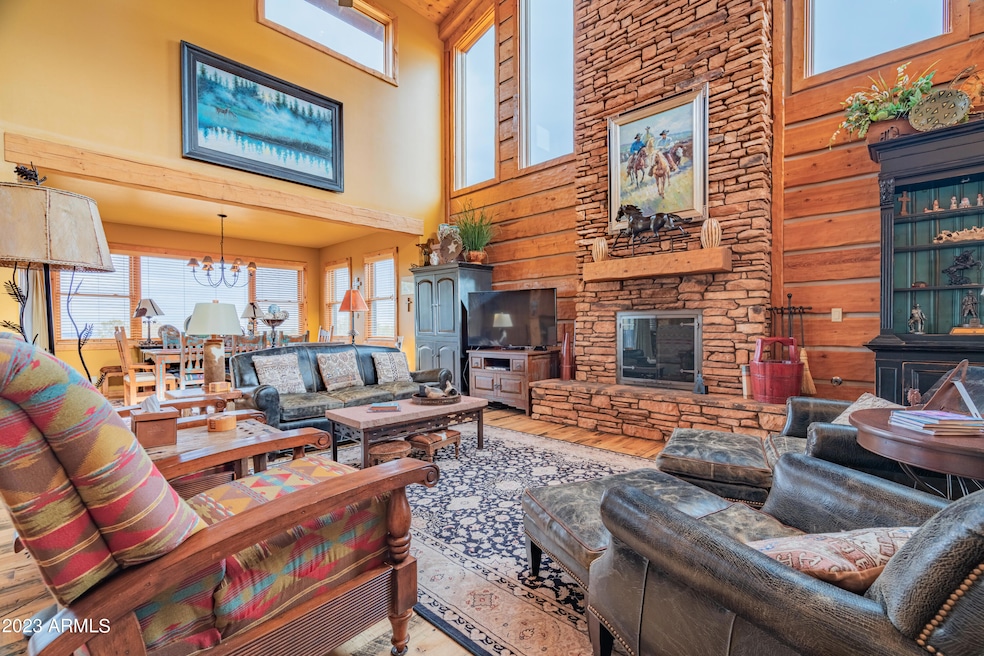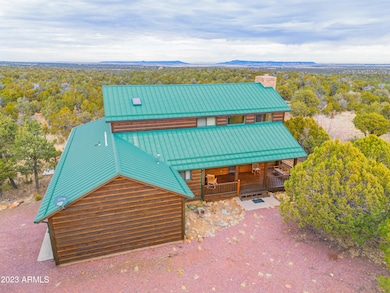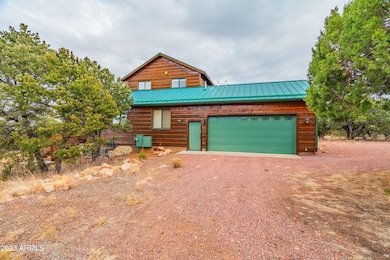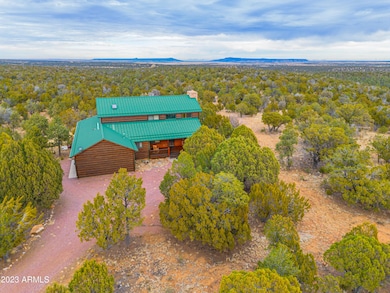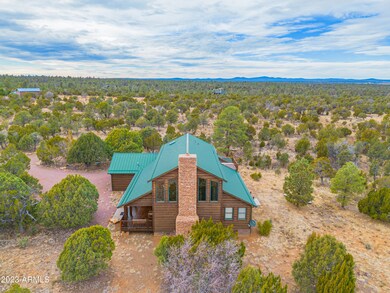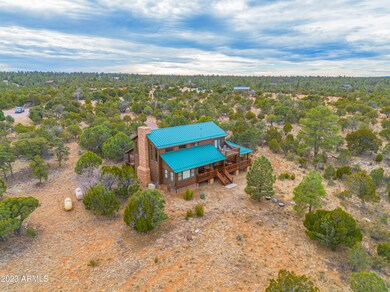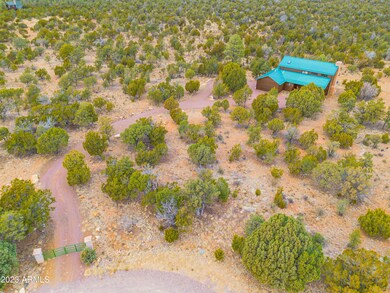
7297 Red Feather Ct Happy Jack, AZ 86024
Blue Ridge NeighborhoodHighlights
- Horses Allowed On Property
- Fireplace in Primary Bedroom
- Wood Flooring
- 5.34 Acre Lot
- Vaulted Ceiling
- Hydromassage or Jetted Bathtub
About This Home
As of March 2025This is your dream home on 5.35 acres of privacy, great views, usable land. Bring your horses, bring your family to this beautifully furnished home with amazing furniture artwork & more. No costs were spared when the amazing reclaimed (from a 1918 bldg) wood floors were installed along with dual pane wooden framed windows and doors. This home was decorated like a true cowboy model home. Panoramic Views from the upstairs balcony off the masterbedroom. The large master offers a roomy bathroom, walkin closet, fireplace & private walk out balcony. Watch the sunrise and set to a cup of coffee or wine. This home has too many upgrades to mention it is a must see for your buyer. Huge laundry room/mud room off of garage. Downstairs bath is a jack/jill to hallway & one of the downstairs bedroom making it to a mini master with walkout door to back covered deck. Property backs up to the USNF great wildlife and easy access for great rides. Great open floor plan with separate dining area with great windows around it , walk-in pantry, large open kitchen. Metal roof for low maintenance, flat log siding gives it a beautiful cabin look with front and back covered log pole decks. Bring your buyers to check out this beautiful home, the flooring will catch your eye the second you open the oversized wood front door.
Last Buyer's Agent
Non-MLS Agent
Non-MLS Office
Home Details
Home Type
- Single Family
Est. Annual Taxes
- $2,842
Year Built
- Built in 2003
Lot Details
- 5.34 Acre Lot
- Cul-De-Sac
- Private Streets
- Desert faces the front and back of the property
HOA Fees
- $158 Monthly HOA Fees
Parking
- 2 Car Garage
- Oversized Parking
Home Design
- Wood Frame Construction
- Metal Roof
- Block Exterior
Interior Spaces
- 2,621 Sq Ft Home
- 1-Story Property
- Furnished
- Vaulted Ceiling
- Ceiling Fan
- Gas Fireplace
- Double Pane Windows
- Wood Frame Window
- Family Room with Fireplace
- 2 Fireplaces
Kitchen
- Breakfast Bar
- Built-In Microwave
- Kitchen Island
- Granite Countertops
Flooring
- Wood
- Carpet
Bedrooms and Bathrooms
- 4 Bedrooms
- Fireplace in Primary Bedroom
- Primary Bathroom is a Full Bathroom
- 2 Bathrooms
- Dual Vanity Sinks in Primary Bathroom
- Hydromassage or Jetted Bathtub
- Bathtub With Separate Shower Stall
Schools
- Out Of Maricopa Cnty Elementary And Middle School
- Out Of Maricopa Cnty High School
Utilities
- Cooling Available
- Heating System Uses Propane
- Propane
- Shared Well
Additional Features
- Balcony
- Horses Allowed On Property
Community Details
- Association fees include ground maintenance, (see remarks)
- Mogollon Ranch Association, Phone Number (310) 489-4680
- Built by Cherry creek const
- Mogollon Ranch 2 Subdivision
Listing and Financial Details
- Tax Lot 155
- Assessor Parcel Number 403-04-072
Map
Home Values in the Area
Average Home Value in this Area
Property History
| Date | Event | Price | Change | Sq Ft Price |
|---|---|---|---|---|
| 03/04/2025 03/04/25 | Sold | $748,000 | -10.8% | $285 / Sq Ft |
| 02/12/2025 02/12/25 | Pending | -- | -- | -- |
| 12/27/2024 12/27/24 | For Sale | $839,000 | +12.2% | $320 / Sq Ft |
| 12/25/2024 12/25/24 | Off Market | $748,000 | -- | -- |
| 09/24/2024 09/24/24 | Price Changed | $839,000 | -1.3% | $320 / Sq Ft |
| 08/01/2024 08/01/24 | Price Changed | $849,900 | -2.9% | $324 / Sq Ft |
| 07/04/2024 07/04/24 | Price Changed | $874,900 | -2.7% | $334 / Sq Ft |
| 05/26/2024 05/26/24 | Price Changed | $899,000 | -5.3% | $343 / Sq Ft |
| 12/24/2023 12/24/23 | For Sale | $949,000 | -- | $362 / Sq Ft |
Tax History
| Year | Tax Paid | Tax Assessment Tax Assessment Total Assessment is a certain percentage of the fair market value that is determined by local assessors to be the total taxable value of land and additions on the property. | Land | Improvement |
|---|---|---|---|---|
| 2024 | $3,089 | $65,915 | -- | -- |
| 2023 | $2,842 | $50,855 | $0 | $0 |
| 2022 | $2,645 | $37,629 | $0 | $0 |
| 2021 | $2,556 | $36,736 | $0 | $0 |
| 2020 | $2,469 | $38,773 | $0 | $0 |
| 2019 | $2,322 | $37,834 | $0 | $0 |
| 2018 | $2,228 | $31,248 | $0 | $0 |
| 2017 | $2,152 | $29,283 | $0 | $0 |
| 2016 | $1,942 | $26,993 | $0 | $0 |
| 2015 | $2,048 | $28,512 | $0 | $0 |
Mortgage History
| Date | Status | Loan Amount | Loan Type |
|---|---|---|---|
| Previous Owner | $72,900 | New Conventional |
Deed History
| Date | Type | Sale Price | Title Company |
|---|---|---|---|
| Warranty Deed | $748,000 | Pioneer Title | |
| Warranty Deed | -- | -- | |
| Interfamily Deed Transfer | -- | -- | |
| Interfamily Deed Transfer | -- | -- | |
| Warranty Deed | $112,900 | Capital Title Agency |
Similar Homes in Happy Jack, AZ
Source: Arizona Regional Multiple Listing Service (ARMLS)
MLS Number: 6642613
APN: 403-04-072
- 7310 Red Feather Ct
- 7137 Mogollon Trail
- 3972 Sunset Ridge Loop
- 3914 Sunset Ridge Loop
- 4018 Sunset Ridge Loop
- 4897 Sunset Ridge Loop
- 4108 Sunset Ridge Loop
- 4108 Sunset Ridge Loop Unit 135
- 3758 Pinehurst Dr
- 4035 Sunset Ridge Loop
- 4131 Sunset Ridge Loop
- 4131 Sunset Ridge Loop Unit 176
- 3642 Pinehurst Dr Unit 169
- 3642 Pinehurst Dr
- 4367 Sunset Ridge Dr
- 7785 Mogollon Trail Unit 161
- 7785 Mogollon Trail
- 5090 Sunset Ridge Loop
- 6373 Whispering Pine Dr
- 4178 Twin Oaks Loop
