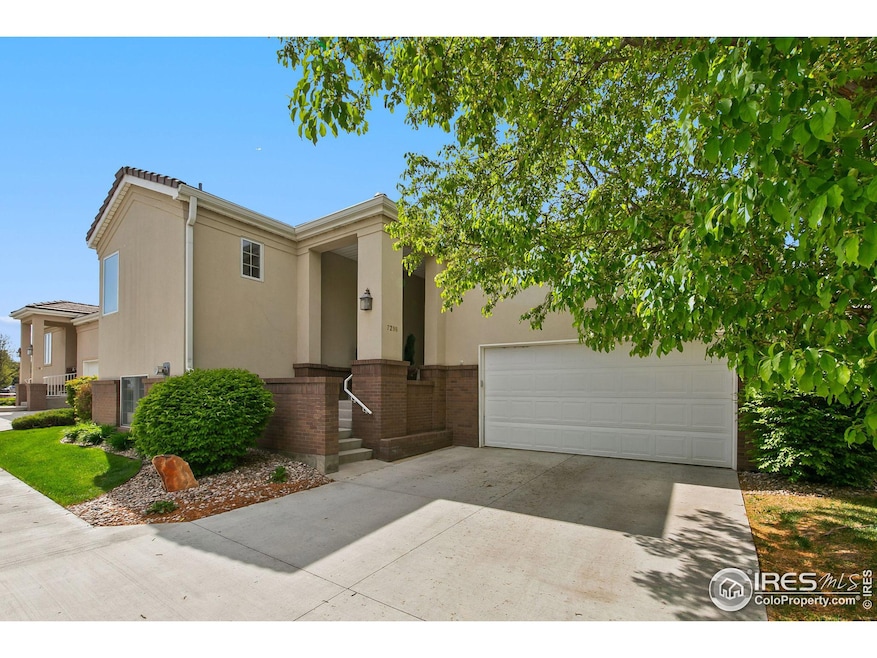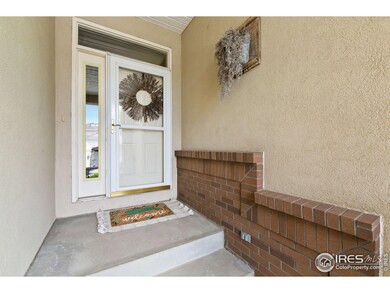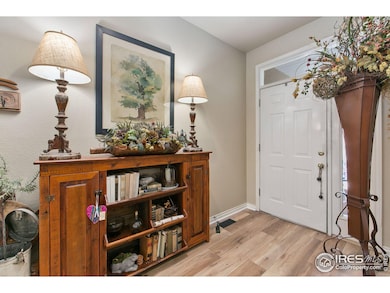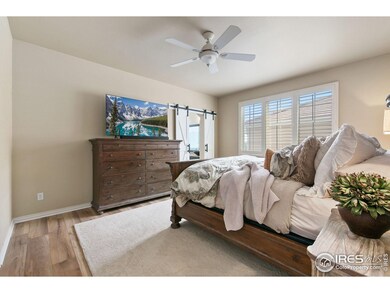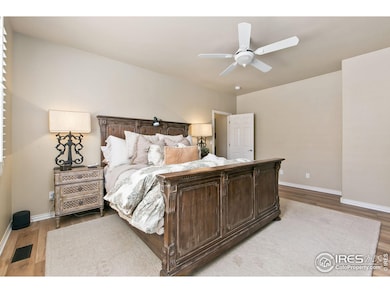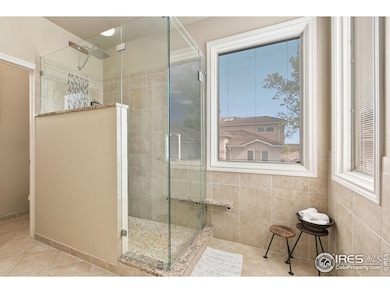
7298 Tamarisk Dr Fort Collins, CO 80528
Highlights
- Open Floorplan
- Multiple Fireplaces
- Wood Flooring
- Clubhouse
- Cathedral Ceiling
- Community Pool
About This Home
As of February 2025This stunning raised ranch-style villa patio home at Ptamigan Golf Course offers carefree and low maintenance living! Open floor plan, vaulted ceilings, skylights and a daylight basement make this home super spacious, light and bright! Recently updated and remodeled kitchen and bathrooms. A cozy breakfast nook as well as a formal dining area in this open-plan design for optimal entertaining. Everything you need is situated on the main floor. Head downstairs to the daylight basement that includes a large rec space, additional 2 bedrooms and bathroom, wet bar and storage space. Oversized 2-car garage-space for a golf cart, HOA covers all exterior maintenance, including snow removal, the structure and roof so insurance costs are low. Come enjoy the convenience of golf course living!
Last Agent to Sell the Property
The Sledge Team
Group Harmony
Home Details
Home Type
- Single Family
Est. Annual Taxes
- $3,171
Year Built
- Built in 1994
Lot Details
- 5,663 Sq Ft Lot
- Cul-De-Sac
- North Facing Home
- Sprinkler System
HOA Fees
Parking
- 2 Car Attached Garage
- Oversized Parking
- Garage Door Opener
Home Design
- Patio Home
- Tile Roof
- Stucco
Interior Spaces
- 3,347 Sq Ft Home
- 1-Story Property
- Open Floorplan
- Cathedral Ceiling
- Multiple Fireplaces
- Gas Fireplace
- Double Pane Windows
- Window Treatments
- Bay Window
- Living Room with Fireplace
- Dining Room
- Recreation Room with Fireplace
Kitchen
- Eat-In Kitchen
- Gas Oven or Range
- Microwave
- Dishwasher
- Kitchen Island
- Disposal
Flooring
- Wood
- Luxury Vinyl Tile
Bedrooms and Bathrooms
- 4 Bedrooms
- Walk-In Closet
- Primary Bathroom is a Full Bathroom
- Primary bathroom on main floor
Laundry
- Laundry on main level
- Washer and Dryer Hookup
Basement
- Basement Fills Entire Space Under The House
- Natural lighting in basement
Outdoor Features
- Patio
- Exterior Lighting
Location
- Property is near a golf course
Schools
- Timnath Elementary School
- Preston Middle School
- Fossil Ridge High School
Utilities
- Forced Air Heating and Cooling System
- High Speed Internet
- Satellite Dish
- Cable TV Available
Listing and Financial Details
- Assessor Parcel Number R1379631
Community Details
Overview
- Association fees include common amenities, trash, snow removal, ground maintenance, management, maintenance structure
- Ptarmigan Subdivision
Amenities
- Clubhouse
Recreation
- Tennis Courts
- Community Pool
Map
Home Values in the Area
Average Home Value in this Area
Property History
| Date | Event | Price | Change | Sq Ft Price |
|---|---|---|---|---|
| 02/18/2025 02/18/25 | Sold | $565,000 | -2.6% | $169 / Sq Ft |
| 10/07/2024 10/07/24 | Price Changed | $580,000 | -0.9% | $173 / Sq Ft |
| 08/09/2024 08/09/24 | Price Changed | $585,000 | -2.5% | $175 / Sq Ft |
| 06/24/2024 06/24/24 | Price Changed | $600,000 | -2.4% | $179 / Sq Ft |
| 05/16/2024 05/16/24 | For Sale | $615,000 | +30.3% | $184 / Sq Ft |
| 08/07/2022 08/07/22 | Off Market | $472,000 | -- | -- |
| 07/09/2022 07/09/22 | Off Market | $538,000 | -- | -- |
| 05/25/2022 05/25/22 | Off Market | $530,000 | -- | -- |
| 04/08/2022 04/08/22 | Sold | $538,000 | 0.0% | $146 / Sq Ft |
| 03/07/2022 03/07/22 | Pending | -- | -- | -- |
| 02/23/2022 02/23/22 | For Sale | $538,000 | +1.5% | $146 / Sq Ft |
| 01/31/2022 01/31/22 | Sold | $530,000 | -0.9% | $156 / Sq Ft |
| 01/18/2022 01/18/22 | For Sale | $535,000 | +13.3% | $157 / Sq Ft |
| 05/18/2021 05/18/21 | Sold | $472,000 | -1.6% | $139 / Sq Ft |
| 03/26/2021 03/26/21 | Price Changed | $479,900 | -3.5% | $141 / Sq Ft |
| 03/18/2021 03/18/21 | Price Changed | $497,250 | -4.4% | $146 / Sq Ft |
| 03/12/2021 03/12/21 | Price Changed | $519,900 | -0.8% | $153 / Sq Ft |
| 03/03/2021 03/03/21 | Price Changed | $524,000 | -0.9% | $154 / Sq Ft |
| 02/19/2021 02/19/21 | For Sale | $529,000 | +23.3% | $156 / Sq Ft |
| 06/17/2019 06/17/19 | Off Market | $429,000 | -- | -- |
| 03/19/2018 03/19/18 | Sold | $429,000 | 0.0% | $129 / Sq Ft |
| 01/29/2018 01/29/18 | Pending | -- | -- | -- |
| 01/12/2018 01/12/18 | For Sale | $429,000 | -- | $129 / Sq Ft |
Tax History
| Year | Tax Paid | Tax Assessment Tax Assessment Total Assessment is a certain percentage of the fair market value that is determined by local assessors to be the total taxable value of land and additions on the property. | Land | Improvement |
|---|---|---|---|---|
| 2025 | $3,783 | $41,118 | $9,548 | $31,570 |
| 2024 | $3,783 | $41,118 | $9,548 | $31,570 |
| 2022 | $3,171 | $30,378 | $7,645 | $22,733 |
| 2021 | $3,202 | $31,253 | $7,865 | $23,388 |
| 2020 | $3,248 | $31,439 | $5,913 | $25,526 |
| 2019 | $3,260 | $31,439 | $5,913 | $25,526 |
| 2018 | $2,945 | $29,332 | $5,954 | $23,378 |
| 2017 | $2,940 | $29,332 | $5,954 | $23,378 |
| 2016 | $2,837 | $28,171 | $6,583 | $21,588 |
| 2015 | $2,805 | $28,170 | $6,580 | $21,590 |
| 2014 | $2,595 | $25,750 | $6,580 | $19,170 |
Mortgage History
| Date | Status | Loan Amount | Loan Type |
|---|---|---|---|
| Open | $423,750 | New Conventional | |
| Previous Owner | $368,000 | New Conventional | |
| Previous Owner | $424,800 | New Conventional | |
| Previous Owner | $332,545 | Commercial | |
| Previous Owner | $343,200 | New Conventional | |
| Previous Owner | $75,000 | Credit Line Revolving | |
| Previous Owner | $280,000 | New Conventional | |
| Previous Owner | $280,000 | New Conventional | |
| Previous Owner | $243,750 | New Conventional | |
| Previous Owner | $118,000 | Credit Line Revolving | |
| Previous Owner | $189,500 | Unknown | |
| Previous Owner | $118,000 | Credit Line Revolving | |
| Previous Owner | $118,000 | Credit Line Revolving | |
| Previous Owner | $191,650 | Unknown | |
| Previous Owner | $95,000 | Credit Line Revolving | |
| Previous Owner | $65,000 | Credit Line Revolving | |
| Previous Owner | $49,067 | Unknown | |
| Previous Owner | $196,000 | No Value Available |
Deed History
| Date | Type | Sale Price | Title Company |
|---|---|---|---|
| Warranty Deed | $565,000 | None Listed On Document | |
| Warranty Deed | $538,000 | None Listed On Document | |
| Warranty Deed | $530,000 | None Listed On Document | |
| Warranty Deed | $472,000 | Guaranteed Title Group Llc | |
| Warranty Deed | $429,000 | The Group Guaranteed Title | |
| Warranty Deed | $245,000 | Security Title | |
| Warranty Deed | $286,300 | -- | |
| Warranty Deed | -- | -- |
Similar Homes in Fort Collins, CO
Source: IRES MLS
MLS Number: 1009652
APN: 86143-20-012
- 5105 Nelson Ct
- 5966 Indian Wells Ct
- 7312 Barnes Ct
- 5521 Shady Oaks Dr
- 0 Tract Q Windsor Villages Unit 1031195
- 5687 Indian Wells Ct
- 5483 Shadow Creek Ct
- 0 Tract P Windsor Villages Unit 1031194
- 7270 Irwin Ct
- 6489 Ankina Dr
- 0 Royal Vista Cir Unit RECIR1019271
- 5575 Tulim Ln
- 6185 Amerifax Dr
- 7747 Promontory Dr
- 6179 Amerifax Dr
- 6173 Amerifax Dr
- 7695 Spyglass Ct
- 6161 Amerifax Dr
- 6152 Amerifax Dr
- 6191 Amerifax Dr
