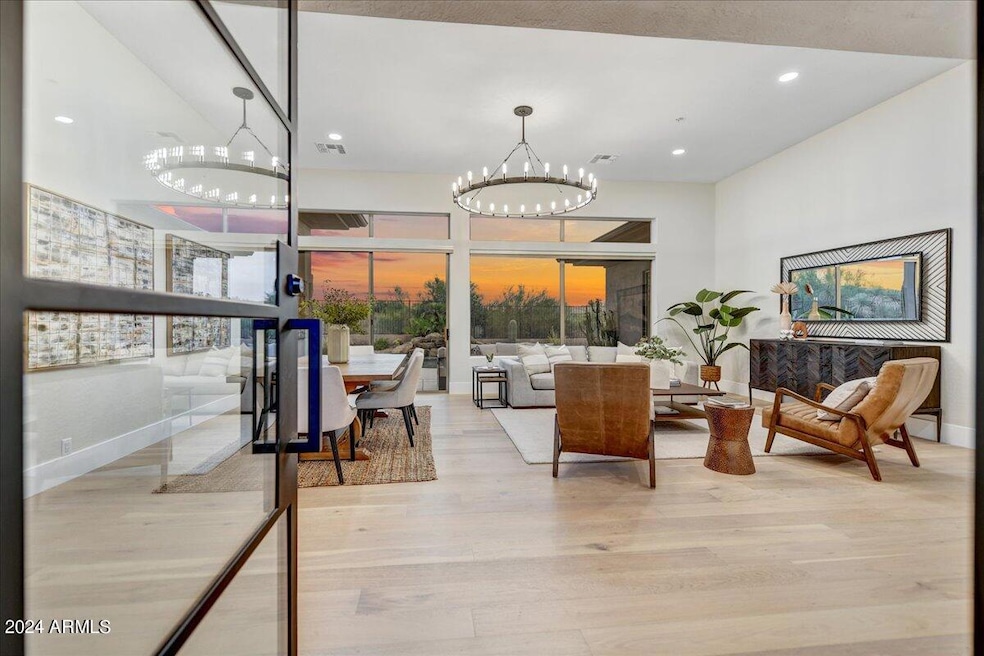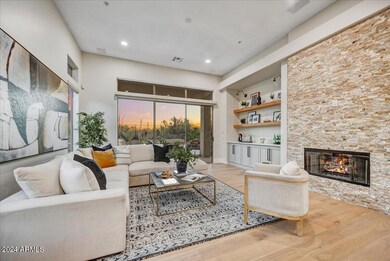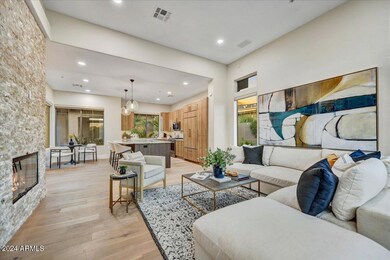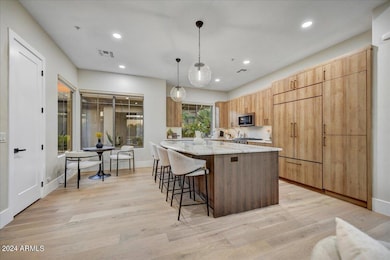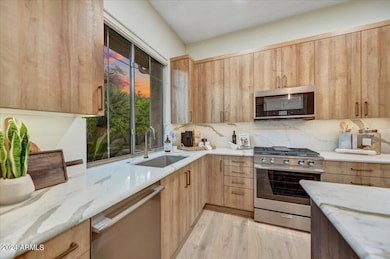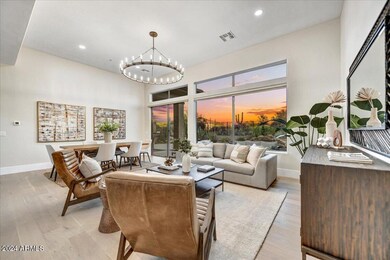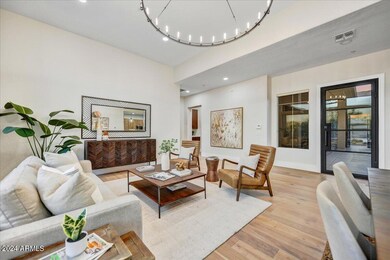
7299 E Brisa Dr Scottsdale, AZ 85266
Boulders NeighborhoodHighlights
- Guest House
- Fitness Center
- Private Pool
- Lone Mountain Elementary School Rated A-
- Gated with Attendant
- RV Gated
About This Home
As of September 2024Stunning 2024 luxury remodel with detached casita! It's not your typical vanilla pallet either. This one has so much flare and character with warm tones and European hardwood throughout. Remodel included removing interior walls, dated arches and more. Dramatic courtyard entry leading to new black steel/glass door. Entry opens up to flow through sep living/entertainment area right out to custom pool and oversized deck. The adjacent family room is off kitchen w/ oversized custom marble island and natural grain cabinets. Custom stone veneer fireplace and new built in base cabinets with white quartz counter. All the baths have been updated with stunning finishes. Master has new tub and shower along with huge walkin closet. Sep exit to pool, patio, firepit and sep enclosed dog run- WOW!
Last Agent to Sell the Property
Compass Brokerage Phone: 4803907609 License #BR029608000

Last Buyer's Agent
Berkshire Hathaway HomeServices Arizona Properties License #SA656763000

Home Details
Home Type
- Single Family
Est. Annual Taxes
- $3,071
Year Built
- Built in 2024
Lot Details
- 0.33 Acre Lot
- Private Streets
- Desert faces the front and back of the property
- Wrought Iron Fence
- Block Wall Fence
- Front and Back Yard Sprinklers
- Sprinklers on Timer
- Private Yard
HOA Fees
- $195 Monthly HOA Fees
Parking
- 3 Car Direct Access Garage
- Garage Door Opener
- RV Gated
Home Design
- Contemporary Architecture
- Wood Frame Construction
- Tile Roof
- Stone Exterior Construction
- Stucco
Interior Spaces
- 2,852 Sq Ft Home
- 1-Story Property
- Ceiling height of 9 feet or more
- Ceiling Fan
- Gas Fireplace
- Double Pane Windows
- Solar Screens
- Family Room with Fireplace
- Mountain Views
Kitchen
- Kitchen Updated in 2024
- Eat-In Kitchen
- Breakfast Bar
- Gas Cooktop
- Built-In Microwave
- Kitchen Island
Flooring
- Floors Updated in 2024
- Wood
- Tile
Bedrooms and Bathrooms
- 4 Bedrooms
- Bathroom Updated in 2024
- Primary Bathroom is a Full Bathroom
- 3.5 Bathrooms
- Dual Vanity Sinks in Primary Bathroom
- Bathtub With Separate Shower Stall
Home Security
- Security System Owned
- Fire Sprinkler System
Pool
- Private Pool
- Pool Pump
Outdoor Features
- Covered patio or porch
- Fire Pit
- Built-In Barbecue
Schools
- Black Mountain Elementary School
- Sonoran Trails Middle School
- Cactus Shadows High School
Utilities
- Refrigerated Cooling System
- Zoned Heating
- Heating System Uses Natural Gas
- Water Filtration System
- High Speed Internet
- Cable TV Available
Additional Features
- No Interior Steps
- Guest House
Listing and Financial Details
- Tax Lot 8
- Assessor Parcel Number 216-66-300
Community Details
Overview
- Association fees include ground maintenance, street maintenance
- Associated Asset Mgt Association, Phone Number (480) 488-0400
- Built by COVENTRY HOMES
- Bellasera Subdivision, Coralina Casita Floorplan
Amenities
- Clubhouse
- Theater or Screening Room
- Recreation Room
Recreation
- Tennis Courts
- Pickleball Courts
- Fitness Center
- Heated Community Pool
- Community Spa
- Bike Trail
Security
- Gated with Attendant
Map
Home Values in the Area
Average Home Value in this Area
Property History
| Date | Event | Price | Change | Sq Ft Price |
|---|---|---|---|---|
| 09/20/2024 09/20/24 | Sold | $1,700,000 | +0.1% | $596 / Sq Ft |
| 08/14/2024 08/14/24 | For Sale | $1,699,000 | +155.5% | $596 / Sq Ft |
| 03/28/2018 03/28/18 | Sold | $665,000 | -1.5% | $236 / Sq Ft |
| 02/14/2018 02/14/18 | Pending | -- | -- | -- |
| 02/09/2018 02/09/18 | For Sale | $674,900 | +11.6% | $240 / Sq Ft |
| 04/04/2013 04/04/13 | Sold | $605,000 | -3.2% | $215 / Sq Ft |
| 01/30/2013 01/30/13 | Pending | -- | -- | -- |
| 01/24/2013 01/24/13 | For Sale | $625,000 | -- | $222 / Sq Ft |
Tax History
| Year | Tax Paid | Tax Assessment Tax Assessment Total Assessment is a certain percentage of the fair market value that is determined by local assessors to be the total taxable value of land and additions on the property. | Land | Improvement |
|---|---|---|---|---|
| 2025 | $3,230 | $68,106 | -- | -- |
| 2024 | $3,071 | $64,863 | -- | -- |
| 2023 | $3,071 | $84,420 | $16,880 | $67,540 |
| 2022 | $2,948 | $64,210 | $12,840 | $51,370 |
| 2021 | $3,275 | $58,580 | $11,710 | $46,870 |
| 2020 | $3,222 | $57,060 | $11,410 | $45,650 |
| 2019 | $3,120 | $56,900 | $11,380 | $45,520 |
| 2018 | $3,027 | $56,330 | $11,260 | $45,070 |
| 2017 | $3,349 | $56,380 | $11,270 | $45,110 |
| 2016 | $3,334 | $55,280 | $11,050 | $44,230 |
| 2015 | $3,153 | $52,980 | $10,590 | $42,390 |
Mortgage History
| Date | Status | Loan Amount | Loan Type |
|---|---|---|---|
| Previous Owner | $1,100,000 | New Conventional | |
| Previous Owner | $350,000 | Credit Line Revolving | |
| Previous Owner | $146,609 | Unknown | |
| Previous Owner | $445,000 | New Conventional | |
| Previous Owner | $275,000 | No Value Available |
Deed History
| Date | Type | Sale Price | Title Company |
|---|---|---|---|
| Warranty Deed | $1,700,000 | First American Title Insurance | |
| Warranty Deed | $960,000 | First American Title Insurance | |
| Warranty Deed | $665,000 | Chicago Title Agency Inc | |
| Cash Sale Deed | $605,000 | First American Title Ins Co | |
| Warranty Deed | $557,000 | Equity Title Agency Inc | |
| Corporate Deed | $433,417 | First American Title |
About the Listing Agent

David Rucker is a Arizona native, a product of two school teachers, educating clients on the best strategies and solutions for over 30 years. The Rucker Group is focused on customer care and listening to what your needs are so they can collectively supply the best workable solutions. Their skilled team of top producers has aligned themselves with the best home selling process in the industry and knows how to execute and deliver the best results for you.
David thrives in complex
David's Other Listings
Source: Arizona Regional Multiple Listing Service (ARMLS)
MLS Number: 6743640
APN: 216-66-300
- 7438 E Visao Dr
- 7195 E Rancho Del Oro Dr
- 7175 E Rancho Del Oro Dr
- 7363 E Lower Wash Pass
- 7070 E Lowden Dr
- 7413 E Lower Wash Pass
- 8035 E Lone Mountain Rd
- 7100 E Montgomery Rd
- 7262 E Lower Wash Pass
- 7289 E Sonoran Trail Unit 48
- 30396 N 72nd Place Unit 21
- 7498 E Whisper Rock Trail
- 7220 E Mary Sharon Dr Unit 116
- 7552 E Whisper Rock Trail
- 7741 E Balao Dr
- 7723 E Visao Dr
- 7628 E Mary Sharon Dr
- 30989 N 77th Way
- 8190 E Ranch Rd Unit 183
- 30793 N 77th Way
