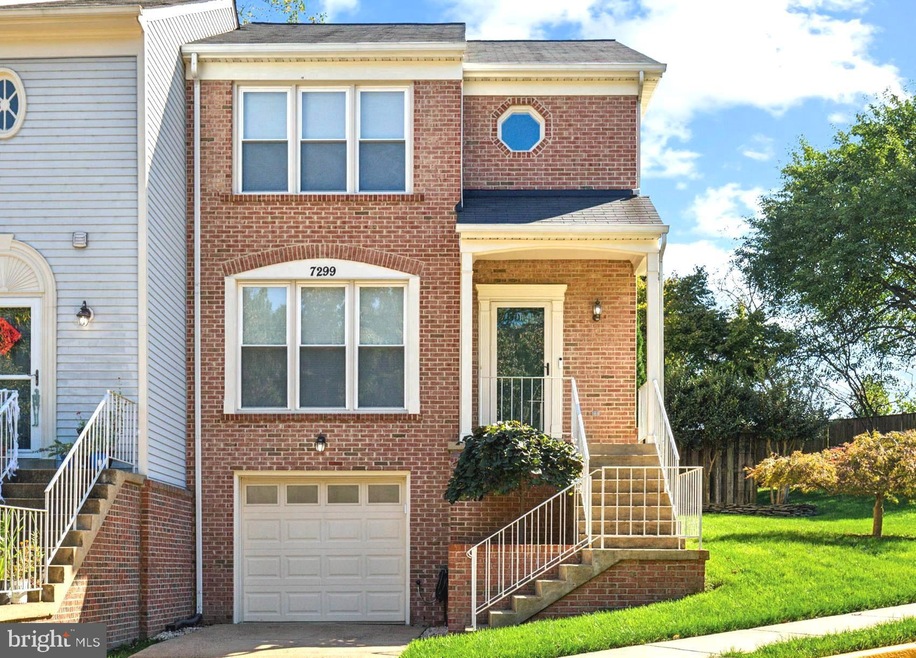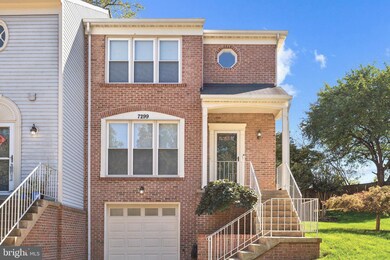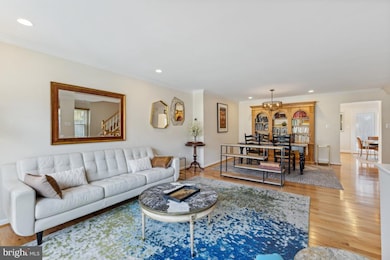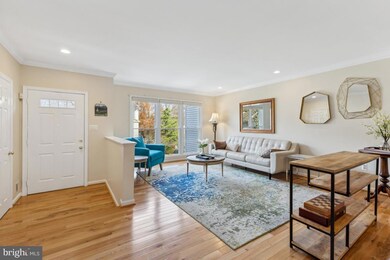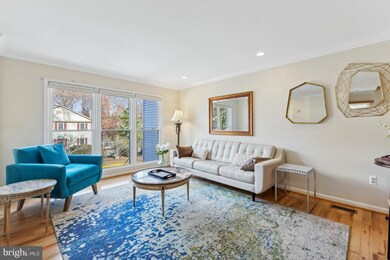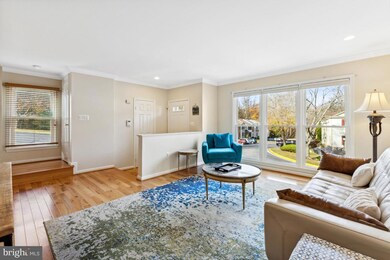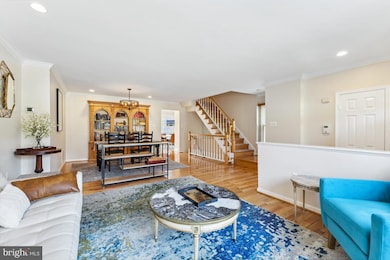
7299 Olde Lantern Way Springfield, VA 22152
Highlights
- Recreation Room
- Traditional Architecture
- Attic
- Hunt Valley Elementary School Rated A
- Wood Flooring
- Upgraded Countertops
About This Home
As of December 2024Welcome to 7299 Olde Lantern Way, conveniently located in the Olde Oak Ridge community in the heart of West Springfield, Virginia. The community is assigned to the West Springfield High School district.
This one-car garage end-unit townhome with three bedrooms and four bathrooms has been updated with lovely neutral finishes. The primary en-suite bedroom with a cathedral ceiling has a walk-in closet and a bathroom with a custom glass-door standing shower, white shaker cabinets, a granite countertop, and a large custom mirror. The kitchen has been updated with custom maple 42" cabinets trimmed with beautiful dentil crown molding. The sunlit kitchen feels light and airy with white quartz countertops and a white beveled subway tile backsplash—an ample island supplies additional storage space and seating. The kitchen has plenty of space for a breakfast eat-in area and leads out to the backyard with a large stone patio and a storage shed.
This home offers unparalleled conveniences, including easy access to major roadways, the Franconia/Springfield Metro Station, the Burke and Springfield VRE, a bus stop, a commuter lot near the community's entrance, and a short commute to DC, Ft. Belvoir, Tysons Corner, Old Town Alexandria, Springfield Town Center, many restaurants, many parks with walking/biking trails, and many restaurants.
New HVAC/AC system- 2024
New Water heater- 2024
New paint- 2024
Roof with gutter guard replaced- 2017, transferrable 25-year manufacturer warranty to the buyer
Vinyl double pane windows- replaced approximately around 2012
Townhouse Details
Home Type
- Townhome
Est. Annual Taxes
- $6,523
Year Built
- Built in 1993
Lot Details
- 2,613 Sq Ft Lot
- Year Round Access
- Partially Fenced Property
- Back, Front, and Side Yard
- Property is in very good condition
HOA Fees
- $94 Monthly HOA Fees
Parking
- 1 Car Attached Garage
- Basement Garage
- Front Facing Garage
- Garage Door Opener
Home Design
- Traditional Architecture
- Brick Exterior Construction
- Shingle Roof
- Vinyl Siding
Interior Spaces
- Property has 2 Levels
- Sound System
- Chair Railings
- Crown Molding
- Recessed Lighting
- Double Pane Windows
- Window Treatments
- Sliding Doors
- Combination Dining and Living Room
- Recreation Room
- Utility Room
- Attic
Kitchen
- Breakfast Area or Nook
- Eat-In Kitchen
- Gas Oven or Range
- Stove
- Built-In Microwave
- Extra Refrigerator or Freezer
- Ice Maker
- Dishwasher
- Stainless Steel Appliances
- Kitchen Island
- Upgraded Countertops
- Disposal
Flooring
- Wood
- Laminate
- Ceramic Tile
Bedrooms and Bathrooms
- 3 Bedrooms
- En-Suite Bathroom
- Walk-In Closet
- Bathtub with Shower
- Walk-in Shower
Laundry
- Laundry Room
- Front Loading Dryer
- Washer
Finished Basement
- Garage Access
- Laundry in Basement
- Natural lighting in basement
Outdoor Features
- Patio
- Shed
Location
- Suburban Location
Schools
- Hunt Valley Elementary School
- Irving Middle School
- West Springfield High School
Utilities
- Central Heating and Cooling System
- Vented Exhaust Fan
- Natural Gas Water Heater
- Public Septic
Listing and Financial Details
- Tax Lot 131
- Assessor Parcel Number 0893 27 0131
Community Details
Overview
- Association fees include common area maintenance, road maintenance, snow removal, trash
- Building Winterized
- Olde Oak Ridge Subdivision, Burton Floorplan
Pet Policy
- Dogs and Cats Allowed
Map
Home Values in the Area
Average Home Value in this Area
Property History
| Date | Event | Price | Change | Sq Ft Price |
|---|---|---|---|---|
| 12/12/2024 12/12/24 | Sold | $673,000 | +3.6% | $323 / Sq Ft |
| 11/25/2024 11/25/24 | Pending | -- | -- | -- |
| 11/22/2024 11/22/24 | For Sale | $649,900 | -- | $312 / Sq Ft |
Tax History
| Year | Tax Paid | Tax Assessment Tax Assessment Total Assessment is a certain percentage of the fair market value that is determined by local assessors to be the total taxable value of land and additions on the property. | Land | Improvement |
|---|---|---|---|---|
| 2021 | $5,465 | $465,700 | $140,000 | $325,700 |
| 2020 | $5,196 | $439,010 | $130,000 | $309,010 |
| 2019 | $5,196 | $439,010 | $130,000 | $309,010 |
| 2018 | $5,035 | $425,400 | $130,000 | $295,400 |
| 2017 | $4,694 | $404,310 | $120,000 | $284,310 |
| 2016 | $4,536 | $391,500 | $110,000 | $281,500 |
| 2015 | $4,301 | $385,370 | $110,000 | $275,370 |
| 2014 | $4,291 | $385,370 | $110,000 | $275,370 |
Mortgage History
| Date | Status | Loan Amount | Loan Type |
|---|---|---|---|
| Open | $388,511 | New Conventional | |
| Closed | $125,000 | Credit Line Revolving | |
| Closed | $314,993 | Stand Alone Refi Refinance Of Original Loan | |
| Closed | $342,400 | New Conventional |
Deed History
| Date | Type | Sale Price | Title Company |
|---|---|---|---|
| Deed | $187,400 | -- |
Similar Homes in Springfield, VA
Source: Bright MLS
MLS Number: VAFX2208646
APN: 089-3-27-0131
- 7203 Burton Hill Ct
- 7200 Burton Hill Ct
- 7116 Hadlow Ct
- 0 Edge Creek Ln
- 7383 Hidden Knolls Ct
- 8287 Swope Ct
- 7205 Danford Ln
- 8422 Golden Aspen Ct
- 7447 Quincy Hall Ct
- 7103 Galgate Dr
- 7007 Gillings Rd
- 8418 Sweet Pine Ct
- 8414 Sweet Pine Ct
- 6921 Ashbury Dr
- 8091 Whitlers Creek Ct
- 7567 Cloud Ct
- 8074 Whitlers Creek Ct
- 6919 Gillings Rd
- 7217 Willow Oak Place
- 7221 Willow Oak Place
