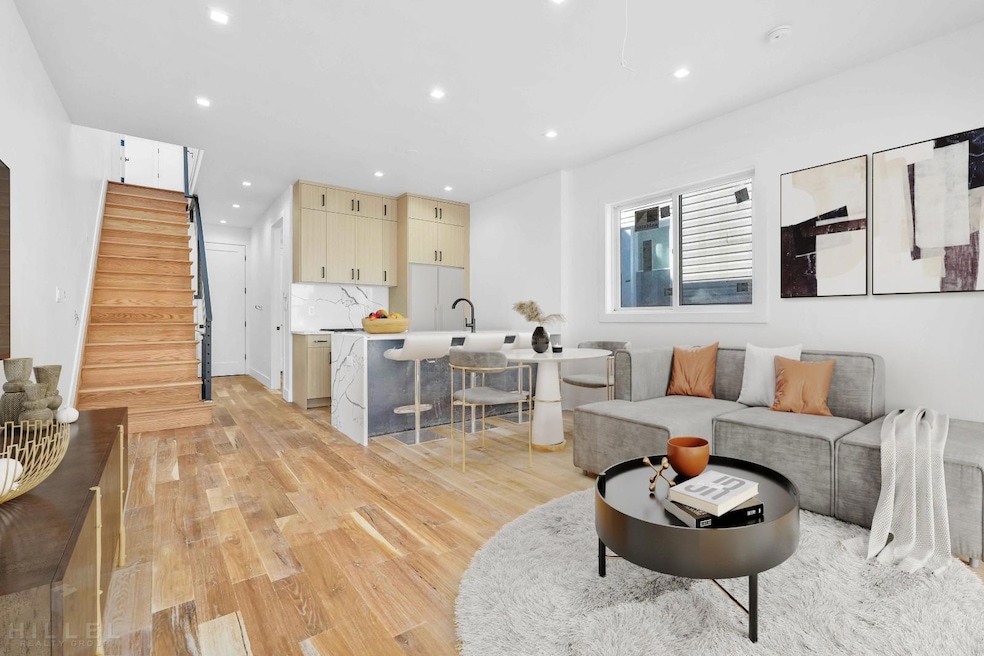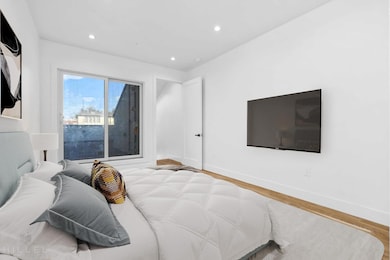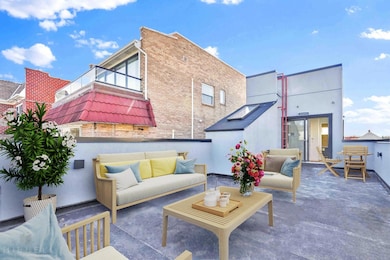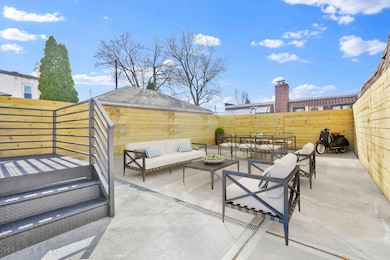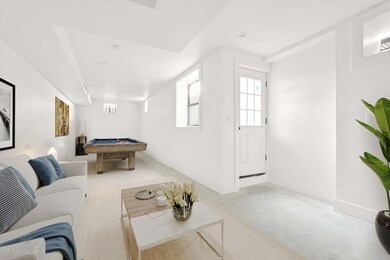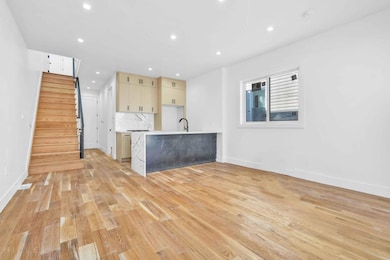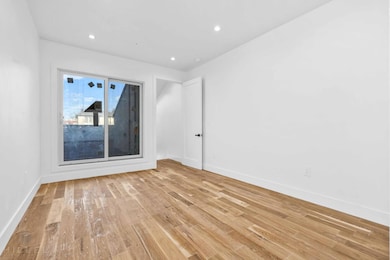
73-24 69th Ave Unit 1 Middle Village, NY 11379
Middle Village NeighborhoodEstimated payment $6,565/month
Highlights
- Popular Property
- Rooftop Deck
- High Ceiling
- Newly Remodeled
- Wood Flooring
- Terrace
About This Home
Property Features:
Completely Detached Single Family
Brand New, Fully Renovated Luxury Townhouse
Spacious 3 Bedrooms / 3 Full Baths
Large Lot with Fenced Backyard
Shared Driveway for Convenient Parking
Tons of Sunlight & Bright Rooms
Custom Kitchen Cabinetry with Quartz Countertops and Island
Brand New Central A/C and Heating System
Fully Finished Tiled Basement with Separate Entrance and Full Bath
Laundry Hookups in Basement
New Large Andersen Windows
White Oak Hardwood Flooring Throughout
Built in Camera Security System
Wired Ring Doorbell
Indoor and Outdoor Bluetooth Speakers
Wi-Fi Extenders Wired Throughout
Enormous Primary Bedroom Penthouse Leading out to Private Roofdeck Terrace
New Stainless Steel Appliances
New Brick & Stucco Facade
Gorgeous Full Tile Baths
Beautiful Recessed Lighting Throughout
Brand New Roof & Water Heaters
Prime Middle Village Location
Close to Many Supermarkets and Shops!
This stunning, fully reimagined luxury duplex single-family home in the prime Middle Village area of Queens offers the perfect combination of elegance, functionality, and cutting-edge technology. The completely detached property features a sleek and modern brick and stucco faade, enhancing its curb appeal. Step inside and be greeted by a spacious interior filled with natural light from the large Andersen windows.
The enormous penthouse primary bedroom upstairs is a true retreat, complete with an ensuite primary bath that boasts double vanity sinks, perfect for added comfort and style. This luxurious bedroom leads out to a gorgeous private roof deck terrace. Additionally, Wi-Fi extenders are installed throughout the house to ensure seamless internet connectivity in every room. This home is also equipped with smart home features, including a built-in Ring doorbell and a wired camera system for enhanced security and convenience.
The custom-built kitchen features sleek quartz countertops, an island, and brand new stainless steel appliances, while the rest of the home is outfitted with beautiful white oak hardwood flooring and recessed lighting.
Additional highlights include a fully finished basement with a separate entrance and a full bath, providing extra space for guests or family. Enjoy the convenience of a long shared driveway and a huge backyard, perfect for gardening or outdoor activities. With a brand new roof, water heaters, and central A/C and heating system, this home is designed for modern comfort.
Located just minutes from bus transportation, supermarkets, shops, schools, parks and restaurants, this prime property offers exceptional convenience. Don't miss outthis unique, smart home won't last long!
**Pictures are virtually staged.
Property Details
Home Type
- Multi-Family
Year Built
- Built in 1900 | Newly Remodeled
Lot Details
- Lot Dimensions are 20 x 90
- Garden
Home Design
- Duplex
Interior Spaces
- High Ceiling
- Storage
- Laundry in unit
- Wood Flooring
Kitchen
- Eat-In Kitchen
- Dishwasher
Bedrooms and Bathrooms
- 3 Bedrooms
- 3 Full Bathrooms
Outdoor Features
- Balcony
- Courtyard
- Patio
- Terrace
- Outdoor Storage
Utilities
- No Heating
Listing and Financial Details
- Property Available on 4/21/25
Community Details
Overview
- Ridgewood Subdivision
Amenities
- Rooftop Deck
- Community Garden
- Courtyard
- Children's Playroom
- Laundry Facilities
- Bike Room
- Community Storage Space
Map
Home Values in the Area
Average Home Value in this Area
Property History
| Date | Event | Price | Change | Sq Ft Price |
|---|---|---|---|---|
| 04/03/2025 04/03/25 | For Sale | $999,000 | -- | -- |
Similar Homes in the area
Source: Real Estate Board of New York (REBNY)
MLS Number: RLS20014077
- 73-06 68th Rd
- 69-34 75th St
- 68-21 75th St
- 68-44 76th St
- 68-68 76th St
- 6820 78th St
- 76-03 68th Ave
- 7614 69th Rd
- 78-24 68th Rd
- 75-11 67th Dr
- 78-18 69th Ave
- 78-01 69th Rd
- 6727 75th St
- 7252 Metropolitan Ave Unit 3C
- 7252 Metropolitan Ave Unit 2B
- 72-52 Metropolitan Ave Unit 3D
- 75-33 67th Rd
- 67-16 78th St
- 79-26 69th Ave
- 72-35 Metropolitan Ave Unit BD
