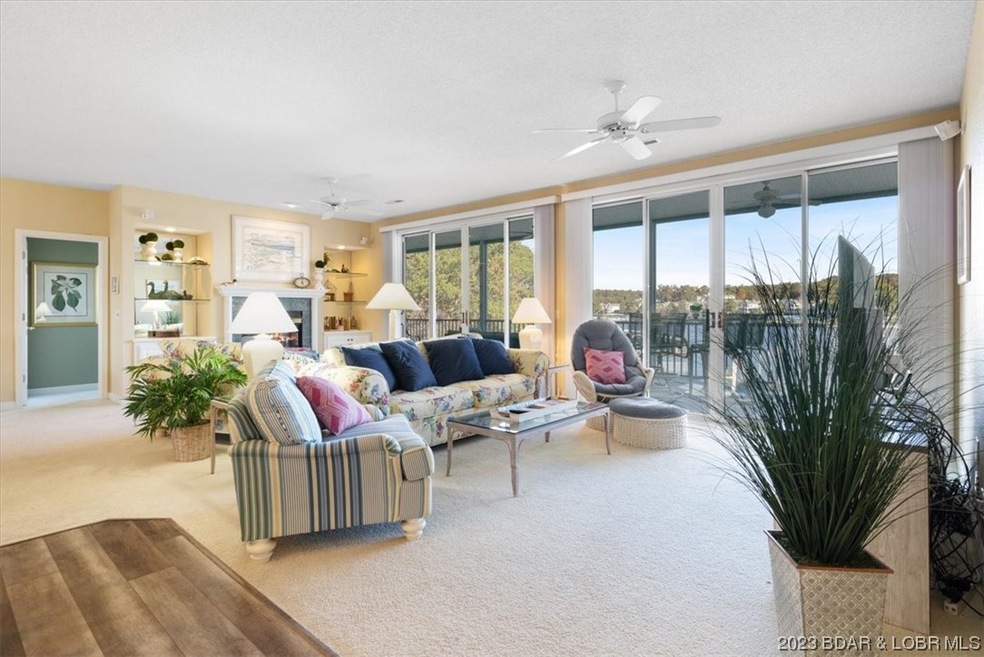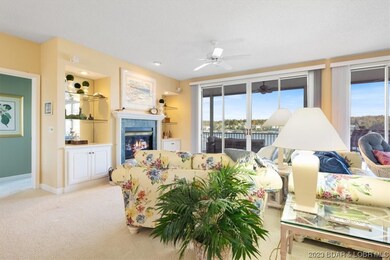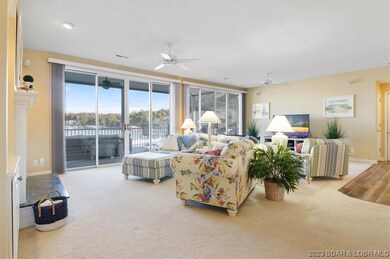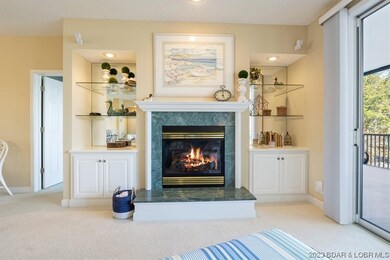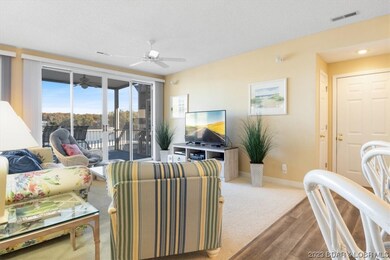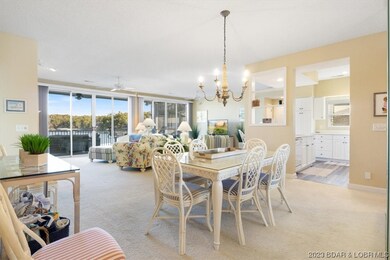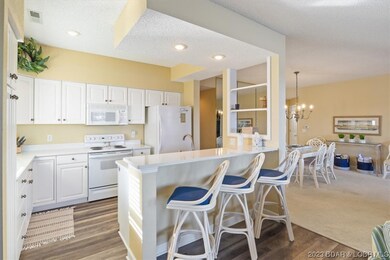
73 Evergreen Condo Dr Unit 2B Sunrise Beach, MO 65079
Highlights
- Lake Front
- Clubhouse
- 1 Fireplace
- Boat Dock
- Deck
- Furnished
About This Home
As of January 2024Welcome to this wonderful 3BR/3BA condo at The Evergreens! The views from this lakefront condo are gorgeous and the setting is very private. This condo features one of the best open and inviting floorplans you'll find as the living room, dining area and kitchen open to each other which makes for easy entertaining. The living room features a fireplace with built-ins on both sides, and a wall of windows that leads out to the screened and open deck. The primary bedroom offers a walk-in closet, dual vanity, jetted tub, and walk-in shower. You'll find a storage unit for the unit conveniently located by the front door. This condo comes furnished with a 12x32 boat slip, 10,000 lb. boat lift, pwc slip & lift, and a garage! Evergreen is a quieter complex which has a clubhouse, pool, tennis courts, playground and pickleball court. You owe it to yourself to see this lovely condo. Make your appointment to see it today!
Last Agent to Sell the Property
WEEG & ASSOCIATE THE OZARKS REAL ESTATE
Keller Williams L.O. Realty License #2001011996

Property Details
Home Type
- Condominium
Est. Annual Taxes
- $1,833
Year Built
- Built in 1998 | Remodeled
Lot Details
- Lake Front
HOA Fees
- $549 Monthly HOA Fees
Parking
- 1 Car Detached Garage
- Parking Storage or Cabinetry
- Garage Door Opener
- Driveway
Interior Spaces
- 1,749 Sq Ft Home
- 1-Story Property
- Furnished
- Ceiling Fan
- 1 Fireplace
- Window Treatments
Kitchen
- Oven
- Stove
- Range
- Microwave
- Dishwasher
- Disposal
Bedrooms and Bathrooms
- 3 Bedrooms
- Walk-In Closet
- 3 Full Bathrooms
Laundry
- Dryer
- Washer
Outdoor Features
- Deck
- Covered patio or porch
- Shed
- Playground
Utilities
- Forced Air Heating and Cooling System
- Treatment Plant
- Internet Available
- Cable TV Available
Listing and Financial Details
- Exclusions: Personal items, items on Exclusion List.
- Court or third-party approval is required for the sale
- Assessor Parcel Number 08100220000001071002
Community Details
Overview
- Association fees include cable TV, dock reserve, internet, ground maintenance, road maintenance, sewer, water, reserve fund, trash
- The Evergreens On The Lake Subdivision
Amenities
- Clubhouse
Recreation
- Boat Dock
- Tennis Courts
- Community Pool
Map
Home Values in the Area
Average Home Value in this Area
Property History
| Date | Event | Price | Change | Sq Ft Price |
|---|---|---|---|---|
| 01/31/2024 01/31/24 | Sold | -- | -- | -- |
| 01/10/2024 01/10/24 | Pending | -- | -- | -- |
| 11/01/2023 11/01/23 | For Sale | $495,000 | +86.9% | $283 / Sq Ft |
| 07/02/2020 07/02/20 | Sold | -- | -- | -- |
| 06/02/2020 06/02/20 | Pending | -- | -- | -- |
| 04/03/2020 04/03/20 | For Sale | $264,900 | -- | $147 / Sq Ft |
Tax History
| Year | Tax Paid | Tax Assessment Tax Assessment Total Assessment is a certain percentage of the fair market value that is determined by local assessors to be the total taxable value of land and additions on the property. | Land | Improvement |
|---|---|---|---|---|
| 2023 | $1,833 | $39,550 | $0 | $0 |
| 2022 | $1,800 | $39,550 | $0 | $0 |
| 2021 | $1,674 | $39,550 | $0 | $0 |
| 2020 | $1,685 | $39,550 | $0 | $0 |
| 2019 | $1,685 | $39,550 | $0 | $0 |
| 2018 | $1,687 | $39,550 | $0 | $0 |
| 2017 | $1,683 | $39,550 | $0 | $0 |
| 2016 | $1,647 | $39,550 | $0 | $0 |
| 2015 | $1,628 | $39,550 | $0 | $0 |
| 2014 | $1,647 | $39,550 | $0 | $0 |
| 2013 | -- | $39,550 | $0 | $0 |
Mortgage History
| Date | Status | Loan Amount | Loan Type |
|---|---|---|---|
| Open | $485,000 | New Conventional |
Deed History
| Date | Type | Sale Price | Title Company |
|---|---|---|---|
| Warranty Deed | -- | Integrity Title Solutions Llc | |
| Deed | -- | -- |
Similar Homes in Sunrise Beach, MO
Source: Bagnell Dam Association of REALTORS®
MLS Number: 3559253
APN: 08 1.0 02.2 000.0 001 071.002
- 117 Evergreen Condo Dr Unit 4A
- 209 Evergreen Condo Dr Unit 3A
- 133 Cordoba Point Unit 14B
- Lots 16, 17, and 18 Cordoba Point
- Lots 1, 2, and 3 Cordoba Point
- Lots 1, 2, 3 - 16, 1 Cordoba Point
- Lot 1069 Champions Run
- 40 Just Us Place
- 40 Just Us Place Unit 2B
- 1700 Via Appia Dr
- 194 Sac Rd Unit D201
- 768 Resplander Way
- 164 Sac Rd Unit 402
- 1626 Via Appia Dr
- 320 Via Appia Dr
- 81 Morningside Dr
- 190 Via Cresta Dr
- 182 Resplander Cir Unit 7B
- Lot #1261 Spring Creek Dr
- 154 Via Cresta Dr
