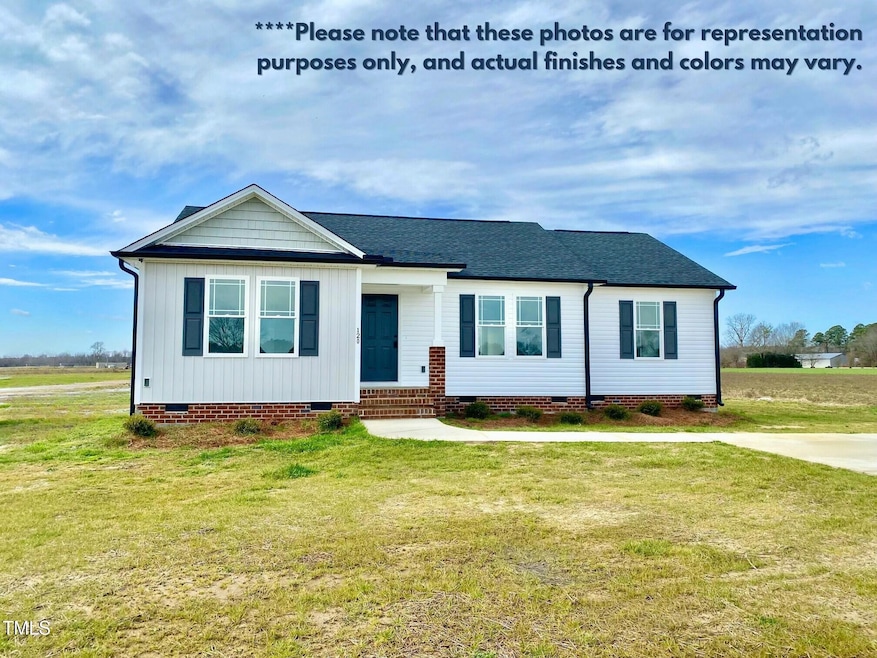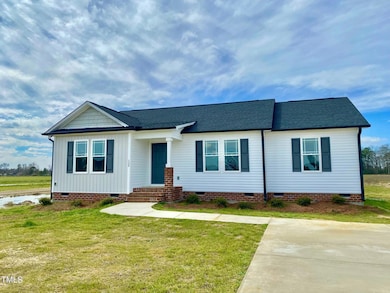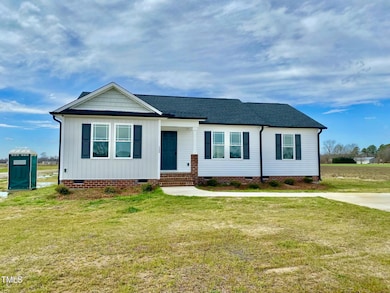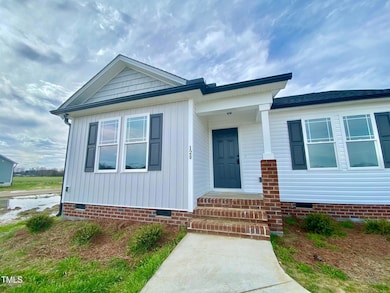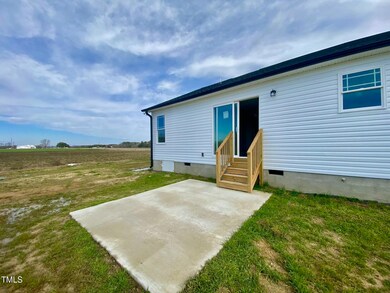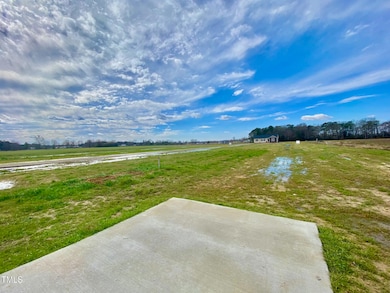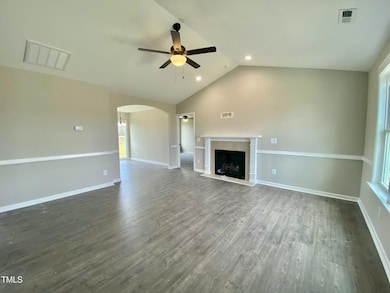
73 Grace Pond Ave Benson, NC 27504
Meadow NeighborhoodEstimated payment $1,974/month
Highlights
- New Construction
- Cathedral Ceiling
- No HOA
- Ranch Style House
- Stone Countertops
- Stainless Steel Appliances
About This Home
Country Living in Our Newest New Home Development~ Asher Pointe offers LARGE Lots and Beautiful Views just minutes to DownTown Benson and Access to I-95 & I-40!! Plan your Garden Space :-) Charming split-bedroom ranch on over an acre lot! The popular Theodore floor plan offers 3 bedrooms, 2 baths, and 1,361 sq. ft. of comfortable living space. Built on a crawl space for a more custom feel, this home features a spacious family room with a cathedral ceiling and gas log fireplace, a granite kitchen with stainless steel appliances, breakfast bar, and pantry, plus a bright dining area with sliding doors leading to the patio.The owner's suite includes a walk-in closet and a private bath with dual vanity and a walk-in shower with a seat. Good-sized secondary bedrooms, a separate laundry room, and a covered front porch add to the home's appeal.Fantastic curb appeal and quality finishing touches throughout! Conveniently located near Smithfield Outlets, Benson, with easy commutes to Raleigh, Fayetteville, and more. Brand-new construction in Asher Pointe—don't miss this opportunity!*Please note that these photos are for representation purposes only, and actual finishes and colors may vary. HURRY and CHOOSE YOUR COLORS- This Home is Planned for Completion in JUNE 2025!!
Open House Schedule
-
Saturday, April 26, 20252:00 to 4:00 pm4/26/2025 2:00:00 PM +00:004/26/2025 4:00:00 PM +00:00Add to Calendar
-
Wednesday, April 30, 20251:00 to 2:00 pm4/30/2025 1:00:00 PM +00:004/30/2025 2:00:00 PM +00:00Add to Calendar
Home Details
Home Type
- Single Family
Year Built
- Built in 2025 | New Construction
Lot Details
- 1.04 Acre Lot
- Cleared Lot
- Garden
Home Design
- Home is estimated to be completed on 5/5/25
- Ranch Style House
- Raised Foundation
- Frame Construction
- Shingle Roof
- Vinyl Siding
Interior Spaces
- 1,361 Sq Ft Home
- Smooth Ceilings
- Cathedral Ceiling
- Ceiling Fan
- Gas Log Fireplace
- Entrance Foyer
- Family Room with Fireplace
- Combination Kitchen and Dining Room
- Utility Room
- Laundry Room
Kitchen
- Eat-In Kitchen
- Electric Oven
- Free-Standing Electric Range
- Free-Standing Range
- Dishwasher
- Stainless Steel Appliances
- Stone Countertops
Flooring
- Carpet
- Laminate
- Vinyl
Bedrooms and Bathrooms
- 3 Bedrooms
- Walk-In Closet
- 2 Full Bathrooms
- Double Vanity
- Separate Shower in Primary Bathroom
- Bathtub with Shower
- Walk-in Shower
Parking
- 6 Parking Spaces
- Private Driveway
- Paved Parking
Outdoor Features
- Patio
- Rain Gutters
- Porch
Schools
- Meadow Elementary And Middle School
- S Johnston High School
Utilities
- Central Air
- Heat Pump System
- Well
- Electric Water Heater
- Septic Tank
Community Details
- No Home Owners Association
- Asher Pointe Subdivision
Listing and Financial Details
- Assessor Parcel Number 09G14042K
Map
Home Values in the Area
Average Home Value in this Area
Property History
| Date | Event | Price | Change | Sq Ft Price |
|---|---|---|---|---|
| 02/20/2025 02/20/25 | For Sale | $299,900 | -- | $220 / Sq Ft |
Similar Homes in Benson, NC
Source: Doorify MLS
MLS Number: 10077506
- 95 Mamie Rd
- 65 Mamie Rd
- 35 Mamie Rd
- 0 Holly Grove Rd Unit 10060042
- 765 T-Bar Rd
- 766 T-Bar Rd
- 129 Grace Pond Ave
- 5595 Godwin Lake Rd
- 163 Grace Pond Ave
- 860 Bear Rd
- 82 Way
- 5900 Godwin Lake Rd
- 3980 Godwin Lake Rd
- 2747 Beasley Rd
- 99 Bodacious Ln
- 60 Shea Ln
- 3030 Godwin Lake Rd
- 0 Lockamy Unit 10086733
- 727 McLamb Rd
- 0 Jada Allen Rd
