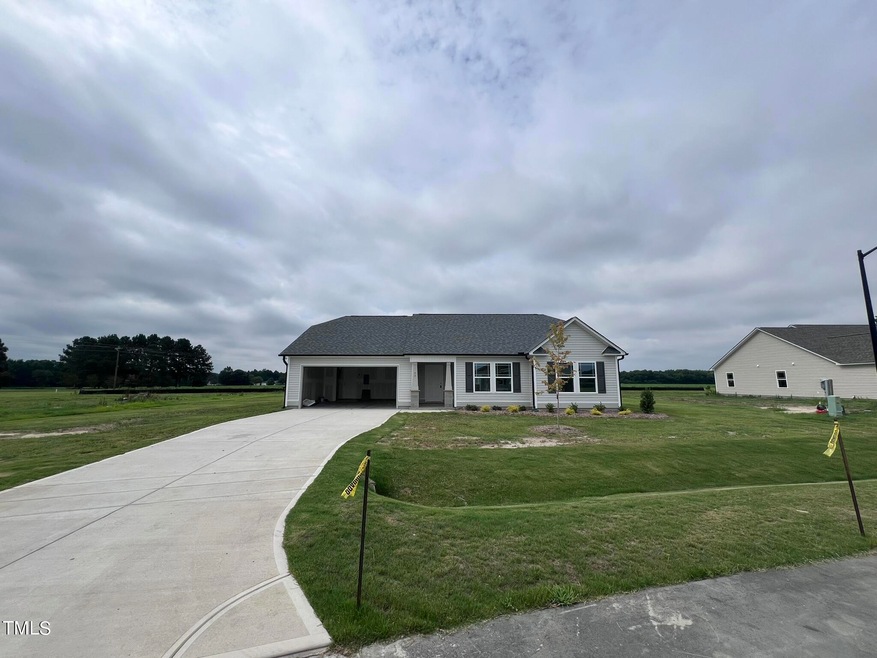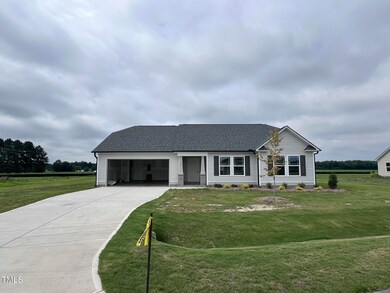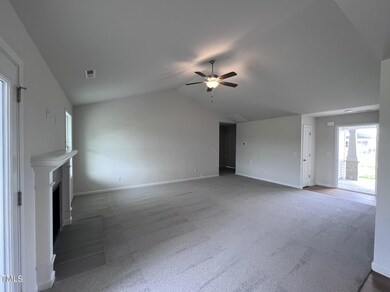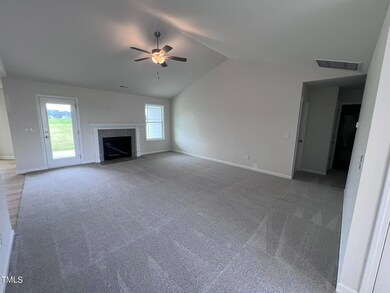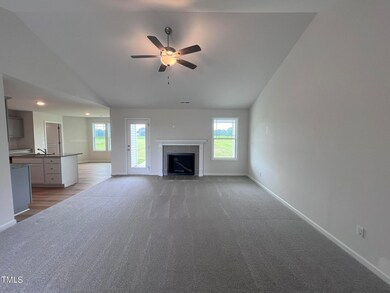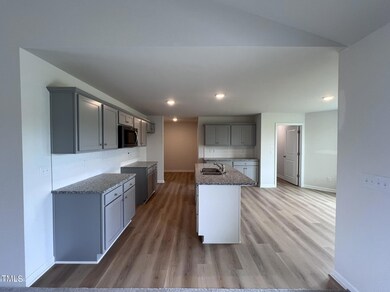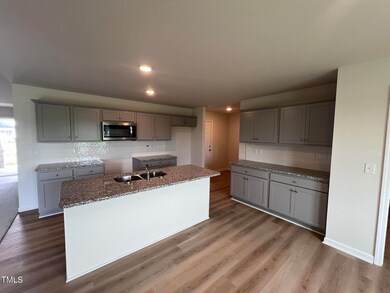
73 Grace Ridge Ct Benson, NC 27504
3
Beds
2
Baths
1,604
Sq Ft
0.69
Acres
Highlights
- New Construction
- Granite Countertops
- Breakfast Room
- Ranch Style House
- Covered patio or porch
- 2 Car Attached Garage
About This Home
As of September 2024Beautiful ranch plan in new Grace Ridge subdivision! This plan features a cozy family room with fireplace. Spacious island kitchen with granite countertops, stainless steel appliances, tile backsplash, eating nook, large walk-in pantry and FRIDGE. Owner's suite with trey ceiling, dual vanity, soaking tub, sep shower and WIC. Two additional bedrooms share a full bath. Covered patio in back! See agent remarks!
Home Details
Home Type
- Single Family
Est. Annual Taxes
- $324
Year Built
- Built in 2023 | New Construction
Lot Details
- 0.69 Acre Lot
- Landscaped
HOA Fees
- $15 Monthly HOA Fees
Parking
- 2 Car Attached Garage
- Front Facing Garage
- Garage Door Opener
- Private Driveway
Home Design
- Ranch Style House
- Slab Foundation
- Frame Construction
- Shingle Roof
- Vinyl Siding
Interior Spaces
- 1,604 Sq Ft Home
- Tray Ceiling
- Smooth Ceilings
- Ceiling Fan
- Gas Log Fireplace
- Propane Fireplace
- Family Room with Fireplace
- Breakfast Room
- Combination Kitchen and Dining Room
- Utility Room
- Scuttle Attic Hole
Kitchen
- Eat-In Kitchen
- Electric Range
- Microwave
- Dishwasher
- Granite Countertops
Flooring
- Carpet
- Luxury Vinyl Tile
Bedrooms and Bathrooms
- 3 Bedrooms
- Walk-In Closet
- 2 Full Bathrooms
- Separate Shower in Primary Bathroom
- Soaking Tub
- Bathtub with Shower
Laundry
- Laundry Room
- Laundry on main level
Home Security
- Home Security System
- Fire and Smoke Detector
Outdoor Features
- Covered patio or porch
Schools
- Benson Elementary And Middle School
- S Johnston High School
Utilities
- Central Air
- Heat Pump System
- Electric Water Heater
- Septic Tank
Community Details
- Association fees include ground maintenance
- Signature Management Association, Phone Number (919) 333-3567
- Built by Carroll Construction Homes Inc
- Grace Ridge Subdivision, Randall 2C Floorplan
Listing and Financial Details
- Home warranty included in the sale of the property
- Assessor Parcel Number 01F11077W
Map
Create a Home Valuation Report for This Property
The Home Valuation Report is an in-depth analysis detailing your home's value as well as a comparison with similar homes in the area
Home Values in the Area
Average Home Value in this Area
Property History
| Date | Event | Price | Change | Sq Ft Price |
|---|---|---|---|---|
| 09/18/2024 09/18/24 | Sold | $319,900 | 0.0% | $199 / Sq Ft |
| 08/13/2024 08/13/24 | Pending | -- | -- | -- |
| 07/18/2024 07/18/24 | For Sale | $319,900 | -- | $199 / Sq Ft |
Source: Doorify MLS
Tax History
| Year | Tax Paid | Tax Assessment Tax Assessment Total Assessment is a certain percentage of the fair market value that is determined by local assessors to be the total taxable value of land and additions on the property. | Land | Improvement |
|---|---|---|---|---|
| 2024 | $324 | $40,000 | $35,000 | $5,000 |
Source: Public Records
Mortgage History
| Date | Status | Loan Amount | Loan Type |
|---|---|---|---|
| Open | $303,905 | New Conventional | |
| Closed | $303,905 | New Conventional |
Source: Public Records
Deed History
| Date | Type | Sale Price | Title Company |
|---|---|---|---|
| Warranty Deed | $320,000 | None Listed On Document | |
| Warranty Deed | $320,000 | None Listed On Document |
Source: Public Records
Similar Homes in Benson, NC
Source: Doorify MLS
MLS Number: 10042031
APN: 01F11077W
Nearby Homes
- 31 Grace Ridge Ct
- 78 Grace Ridge Ct
- 117 Grace Ridge Ct
- 161 Grace Ridge Ct
- 184 Grace Ridge Ct
- 53 Grace Ridge Ct
- 95 Grace Ridge Ct
- 139 Grace Ridge Ct
- 24 Surles Landing Way
- 23 Surles Landing Way
- 233 Surles Rd
- 145 Surles Landing Way
- 239 Surles Rd
- 146 Surles Landing Way
- 112 Surles Landing Way
- 94 Surles Landing Way
- 79 Surles Landing Way
- 48 Surles Landing Way
