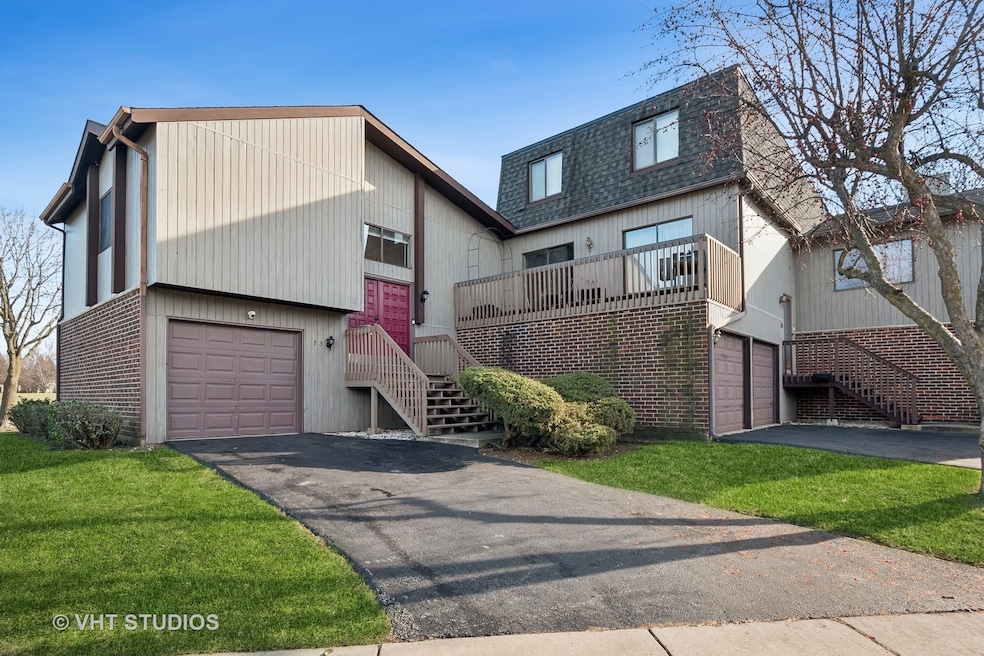
73 Lake Point Dr Unit 3 Roselle, IL 60172
Highlights
- Private Pool
- Clubhouse
- Park
- Medinah Middle School Rated A-
- 1 Car Attached Garage
- Laundry Room
About This Home
As of February 2025Live the resort life at Ventura 21! This light and bright 2 level, 2 bed 1.1 bath townhouse has the largest fully fenced yard in the subdivision and is accessed from the walkout lower level family room sliding door. First level with large living and dining area and open kitchen for entertaining ease. Full primary suite is also on this level. The second bed/ study is adjacent to the family room and there is also a half bath. Enjoy the convenience of an oversized attached 1 car garage- perfect for those colder months. You will fall in love with the park like setting with 3 swimming pools and clubhouse which are included in the low monthly HOA fees. A commuter's dream residence with the Metra just a 7 minute walk away! This is a supremely well maintained property. Updated electric throughout.
Townhouse Details
Home Type
- Townhome
Est. Annual Taxes
- $3,870
Year Built
- Built in 1976
HOA Fees
- $222 Monthly HOA Fees
Parking
- 1 Car Attached Garage
- Garage Transmitter
- Garage Door Opener
- Driveway
- Parking Included in Price
Interior Spaces
- 1,300 Sq Ft Home
- 2-Story Property
- Family Room
- Combination Dining and Living Room
- Vinyl Flooring
- Laundry Room
Kitchen
- Range
- Dishwasher
Bedrooms and Bathrooms
- 2 Bedrooms
- 2 Potential Bedrooms
Schools
- Lake Park High School
Utilities
- Central Air
- Heating System Uses Natural Gas
Additional Features
- Private Pool
- Lot Dimensions are 32x64
Listing and Financial Details
- Homeowner Tax Exemptions
Community Details
Overview
- Association fees include insurance, clubhouse, pool, exterior maintenance, lawn care, scavenger, snow removal
Amenities
- Clubhouse
- Party Room
Recreation
- Community Indoor Pool
- Park
Pet Policy
- Dogs and Cats Allowed
Map
Home Values in the Area
Average Home Value in this Area
Property History
| Date | Event | Price | Change | Sq Ft Price |
|---|---|---|---|---|
| 02/27/2025 02/27/25 | Sold | $266,000 | +2.7% | $205 / Sq Ft |
| 01/20/2025 01/20/25 | Pending | -- | -- | -- |
| 01/13/2025 01/13/25 | For Sale | $259,000 | 0.0% | $199 / Sq Ft |
| 01/13/2025 01/13/25 | Price Changed | $259,000 | -- | $199 / Sq Ft |
Tax History
| Year | Tax Paid | Tax Assessment Tax Assessment Total Assessment is a certain percentage of the fair market value that is determined by local assessors to be the total taxable value of land and additions on the property. | Land | Improvement |
|---|---|---|---|---|
| 2023 | $3,870 | $67,610 | $14,110 | $53,500 |
| 2022 | $3,504 | $59,760 | $14,020 | $45,740 |
| 2021 | $3,329 | $56,780 | $13,320 | $43,460 |
| 2020 | $3,360 | $55,390 | $12,990 | $42,400 |
| 2019 | $3,237 | $53,230 | $12,480 | $40,750 |
| 2018 | $2,815 | $46,170 | $12,150 | $34,020 |
| 2017 | $2,660 | $42,790 | $11,260 | $31,530 |
| 2016 | $2,547 | $39,600 | $10,420 | $29,180 |
| 2015 | $2,484 | $36,950 | $9,720 | $27,230 |
| 2014 | $2,459 | $35,470 | $9,720 | $25,750 |
| 2013 | $2,440 | $36,680 | $10,050 | $26,630 |
Mortgage History
| Date | Status | Loan Amount | Loan Type |
|---|---|---|---|
| Open | $258,020 | New Conventional | |
| Previous Owner | $190,351 | FHA | |
| Previous Owner | $194,712 | FHA | |
| Previous Owner | $191,835 | FHA | |
| Previous Owner | $142,438 | FHA | |
| Previous Owner | $140,877 | FHA | |
| Previous Owner | $84,650 | Unknown |
Deed History
| Date | Type | Sale Price | Title Company |
|---|---|---|---|
| Warranty Deed | $266,000 | None Listed On Document | |
| Warranty Deed | $143,000 | First American Title Ins |
Similar Homes in Roselle, IL
Source: Midwest Real Estate Data (MRED)
MLS Number: 12265456
APN: 02-02-108-095
- 35 Plum Grove Rd
- 532 E Devon Ave
- 609 White Sands Bay
- 326 Countryside Dr
- 513 N Woodfield Trail
- 225 Main St Unit 512
- 554 N Woodfield Trail
- 815 E Bryn Mawr Ave Unit 1
- 100 E Hattendorf Ave
- 1034 Tennessee Ln
- 14 S Prospect St Unit 410
- 516 E Turner Ave
- 100 N Bokelman St Unit 422
- 32 E Hattendorf Ave Unit 1B
- 459 Springwood Dr
- 122 S Prospect St
- 946 Arkansas Dr
- 504 Highland Pkwy
- 6N745 Manor Ln
- 608 Spring St
