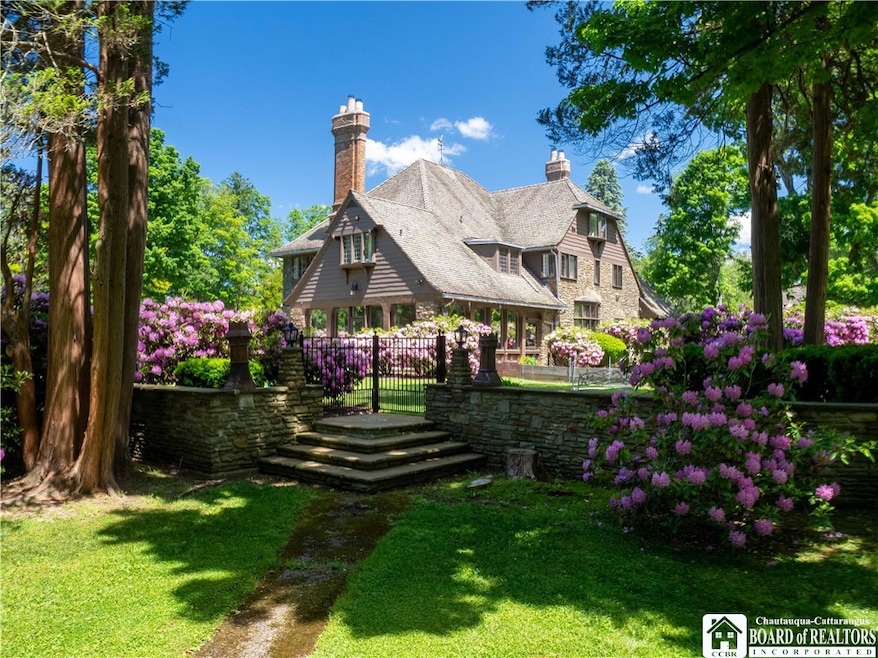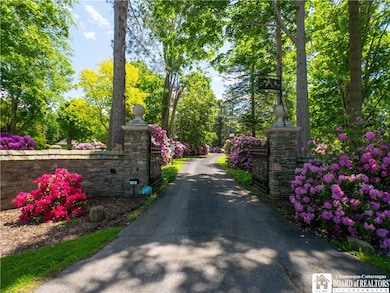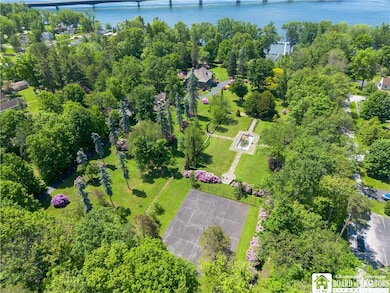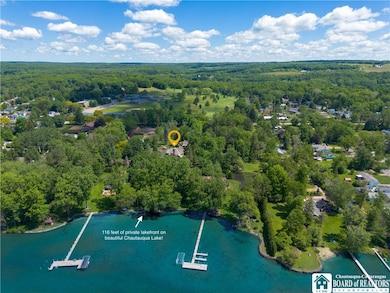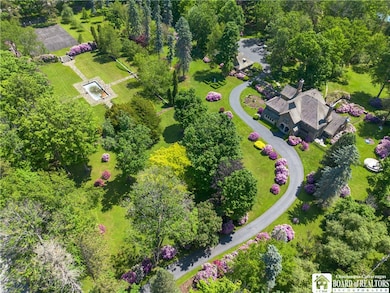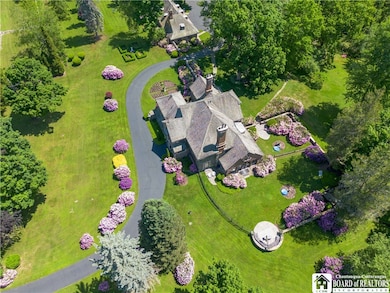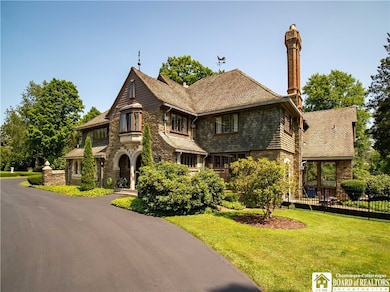A storied past and a vibrant future await behind the gates of 73 Lincoln Road. Lovingly named “The Woods,” this majestic estate perfectly blends classic Beck and Tinkham architecture with modern living. Constructed over nine years, beginning in 1921, the main residence spans approximately 6,500sqft over three floors, with 5 bedrooms and 4.5 baths. Nestled on 7.3 prime lakefront acres in the heart of Bemus Point Village, the meticulously landscaped grounds host a double tennis court, reflecting pool, a three-car garage with a bathroom, a carriage house with a 3bed/1bath apartment, and a detached studio; a perfect flex space for an office or home gym. Easily enjoy all four seasons here, particularly in spring and summer, when the estate transforms into a blooming oasis featuring over 2,000 rhododendrons, blueberry bushes, lilacs, peonies, and perennials; all designed to perfectly frame this one-of-a-kind residence. The interiors have been crafted with only the finest materials, such as rare American Chestnut millwork in the entry hall and coffered ceilings. The American Chestnut is continued throughout the home with the doors, trim, and most of the flooring sharing the same rare material. New York State White Pine panels clad the dining room and living room, complete with recessed bookshelves and cabinetry. The bathrooms feature imported tiles, and the kitchen has recently been refreshed with quartz countertops. Constructed to be earthquake, fire, and flood-resistant, the home’s bones are strong and has been supplemented with updated electrical systems, new exterior Azek trim, a new boiler system, and custom storm windows to protect the original leaded glass (all fully operational). A tribute to the home's historical accuracy and to be as maintenance-free as possible, there is not a single inch of this home that has not been perfectly maintained or upgraded during the current owner’s tenure. Opportunity abounds with both residential and commercial zoning, presenting the possibility of future development on the grounds. When only the exceptional will do, let me introduce you to your new lakefront estate. The Woods are calling—welcome home.

