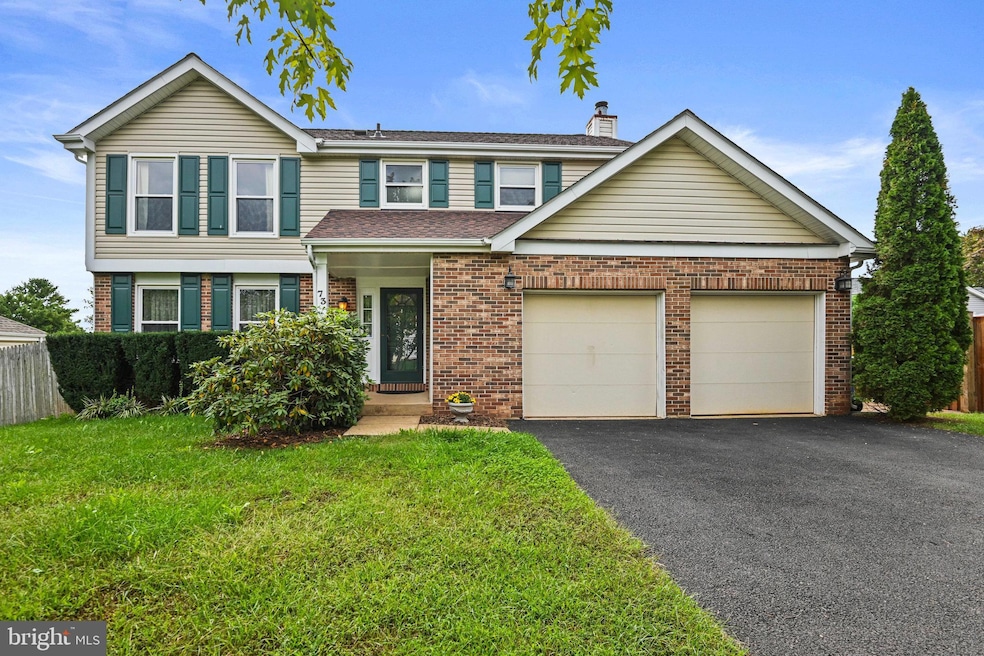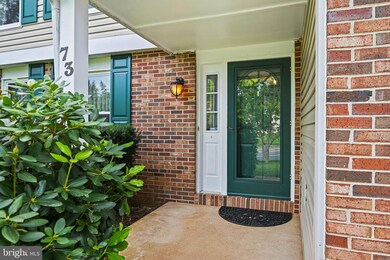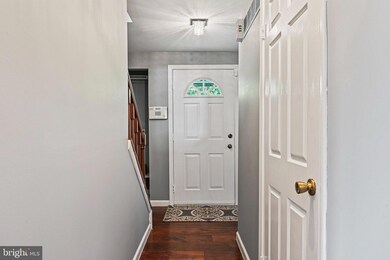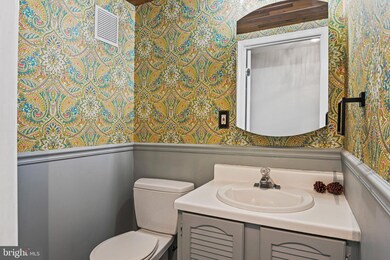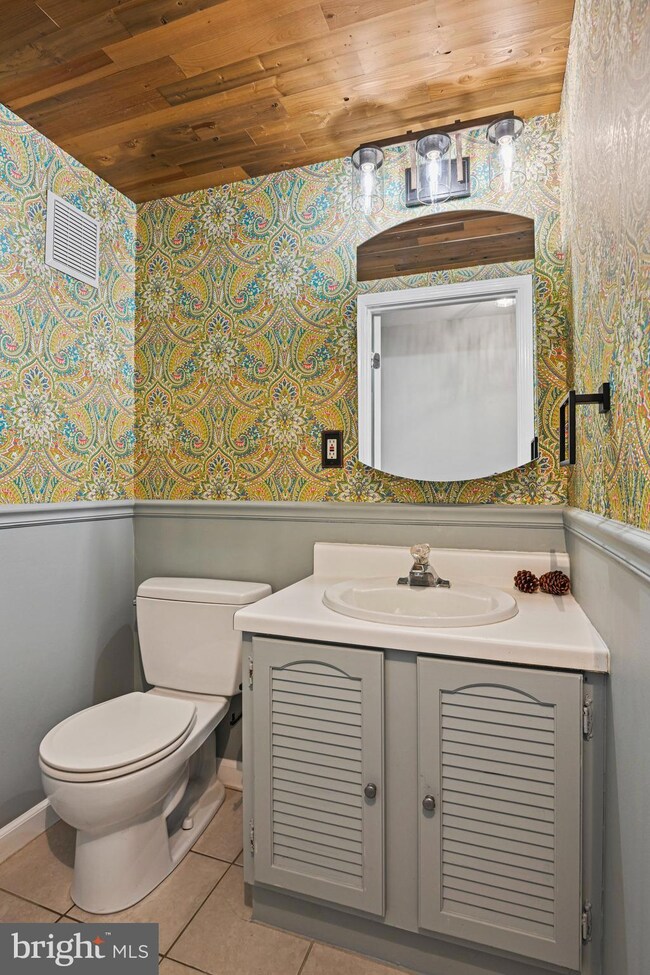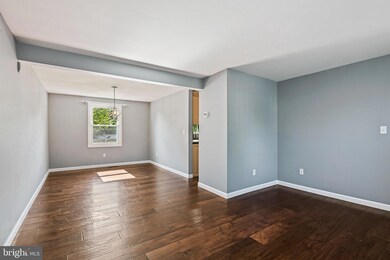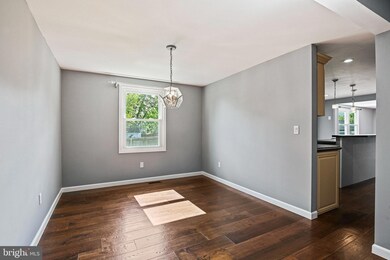
73 S Cottage Rd Sterling, VA 20164
Estimated payment $4,673/month
Highlights
- Spa
- Colonial Architecture
- Recreation Room
- Dominion High School Rated A-
- Deck
- Traditional Floor Plan
About This Home
Beautiful recently renovated 4 bedroom 2 full and 2 half bath home, with new carpet, new paint and new finishes thruout. Refrigerator replaced 2020, Roof replaced 2023, HVAC replaced 2019, Hot water heater replaced with Tankless 2022. Country Kitchen with eat-in island and a breakfast nook. Amazing Concrete counter tops, upgraded cabinets, full tile backsplash and an incredible range hood. Great craftsmanship thruout. Family room is adjacent to the kitchen and features a gas log fireplace with a beautiful mantle, The main floor has engineered hardwood and boasts plenty of natural light. The master bedroom features an Ensuite bath and walk-in closet, ceramic tile and a dressing area. Three other bedrooms finish out the top level along with a craftsman style Hall Bath. The fully finished basement features a large rec room with recessed lighting, a nicely finished 1/2 bath and a finished utility room with extra storage. The breakfast nook opens out to a screened porch trex deck overlooking the expansive rear yard. The screened porch opens to an amazing hot tub for relaxing evenings. The rear yard also features a large shed for your garden tools and has 6' board fencing for privacy. Great commuting location and walking distance to shopping, restaurants and Northern Virginia Community College. This won't last!
Home Details
Home Type
- Single Family
Est. Annual Taxes
- $5,283
Year Built
- Built in 1985 | Remodeled in 2024
Lot Details
- 6,534 Sq Ft Lot
- Back Yard Fenced
- Board Fence
- Landscaped
- Property is in very good condition
- Property is zoned PDH4
HOA Fees
- $48 Monthly HOA Fees
Parking
- 2 Car Direct Access Garage
- 2 Driveway Spaces
- Front Facing Garage
- Garage Door Opener
- On-Street Parking
Home Design
- Colonial Architecture
- Brick Exterior Construction
- Block Foundation
- Composition Roof
- Vinyl Siding
Interior Spaces
- Property has 3 Levels
- Traditional Floor Plan
- Recessed Lighting
- Fireplace With Glass Doors
- Fireplace Mantel
- Gas Fireplace
- Double Pane Windows
- Insulated Windows
- Double Hung Windows
- Sliding Doors
- Insulated Doors
- Six Panel Doors
- Family Room Off Kitchen
- Living Room
- Dining Room
- Recreation Room
- Utility Room
- Washer and Dryer Hookup
- Finished Basement
- Laundry in Basement
Kitchen
- Eat-In Country Kitchen
- Breakfast Area or Nook
- Electric Oven or Range
- Microwave
- Ice Maker
- Dishwasher
- Kitchen Island
- Upgraded Countertops
- Disposal
Flooring
- Engineered Wood
- Carpet
- Ceramic Tile
Bedrooms and Bathrooms
- 4 Bedrooms
- En-Suite Primary Bedroom
- En-Suite Bathroom
- Walk-In Closet
- Bathtub with Shower
- Walk-in Shower
Home Security
- Home Security System
- Storm Doors
- Fire and Smoke Detector
Outdoor Features
- Spa
- Deck
- Enclosed patio or porch
- Shed
- Outbuilding
Schools
- Meadowland Elementary School
- Seneca Ridge Middle School
- Dominion High School
Utilities
- Central Air
- Air Source Heat Pump
- Propane
- Electric Water Heater
- Phone Available
Community Details
- Association fees include snow removal, trash
- Seneca Chase HOA
- Seneca Chase Subdivision
- Property Manager
Listing and Financial Details
- Tax Lot 64
- Assessor Parcel Number 012164327000
Map
Home Values in the Area
Average Home Value in this Area
Tax History
| Year | Tax Paid | Tax Assessment Tax Assessment Total Assessment is a certain percentage of the fair market value that is determined by local assessors to be the total taxable value of land and additions on the property. | Land | Improvement |
|---|---|---|---|---|
| 2024 | $5,283 | $610,800 | $229,000 | $381,800 |
| 2023 | $5,252 | $600,280 | $229,000 | $371,280 |
| 2022 | $5,359 | $602,140 | $229,000 | $373,140 |
| 2021 | $5,364 | $547,320 | $207,000 | $340,320 |
| 2020 | $5,374 | $519,230 | $177,000 | $342,230 |
| 2019 | $5,006 | $479,000 | $177,000 | $302,000 |
| 2018 | $5,046 | $465,030 | $167,000 | $298,030 |
| 2017 | $5,177 | $460,200 | $167,000 | $293,200 |
| 2016 | $5,212 | $455,190 | $0 | $0 |
| 2015 | $5,341 | $303,530 | $0 | $303,530 |
| 2014 | $5,202 | $283,370 | $0 | $283,370 |
Property History
| Date | Event | Price | Change | Sq Ft Price |
|---|---|---|---|---|
| 03/25/2025 03/25/25 | Pending | -- | -- | -- |
| 03/06/2025 03/06/25 | For Sale | $749,900 | +74.4% | $269 / Sq Ft |
| 05/13/2013 05/13/13 | Sold | $430,000 | -1.1% | $143 / Sq Ft |
| 03/13/2013 03/13/13 | Pending | -- | -- | -- |
| 02/28/2013 02/28/13 | For Sale | $435,000 | -- | $145 / Sq Ft |
Deed History
| Date | Type | Sale Price | Title Company |
|---|---|---|---|
| Warranty Deed | $430,000 | -- |
Mortgage History
| Date | Status | Loan Amount | Loan Type |
|---|---|---|---|
| Open | $502,400 | Stand Alone Refi Refinance Of Original Loan | |
| Closed | $422,211 | FHA | |
| Previous Owner | $350,000 | New Conventional | |
| Previous Owner | $356,000 | New Conventional | |
| Previous Owner | $6,000 | Stand Alone Second |
Similar Homes in Sterling, VA
Source: Bright MLS
MLS Number: VALO2090358
APN: 012-16-4327
- 46612 Carriage Ct
- 104 Charing Ct
- 161 S Fox Rd
- 21232 Bullrush Place
- 123 Kale Ave
- 21345 Flatwood Place
- 46865 Backwater Dr
- 332 Silver Ridge Dr
- 46691 Winchester Dr
- 46789 Sweet Birch Terrace
- 46713 Winchester Dr
- 238 Greenfield Ct
- 25 Jefferson Dr
- 103 E Amhurst St
- 219 Greenfield Ct
- 46378 Monocacy Square
- 46360 Monocacy Square
- 21216 Mcfadden Square Unit 406
- 20900 Trinity Square
- 29 Cedar Dr
