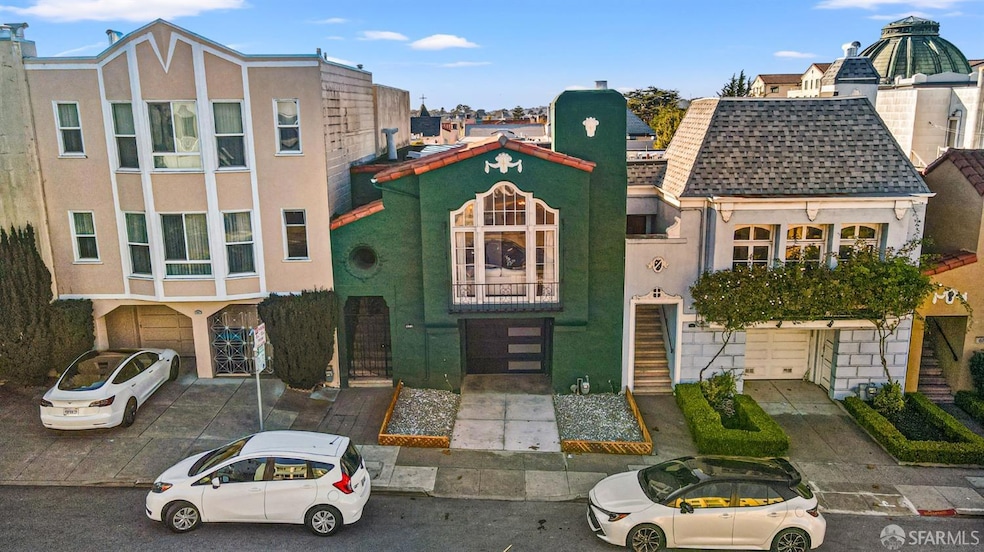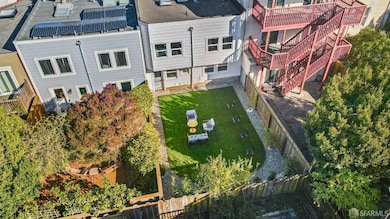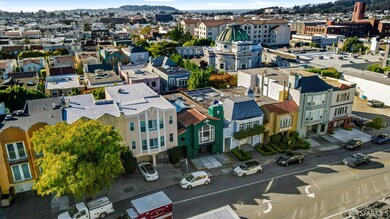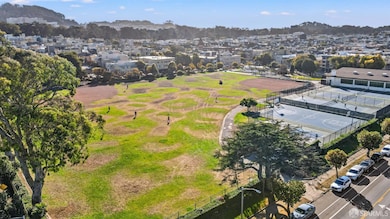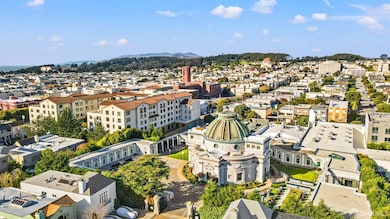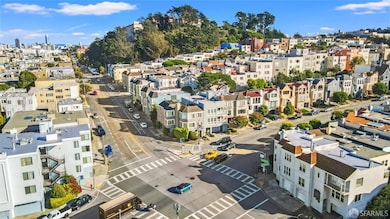
73 Stanyan St San Francisco, CA 94118
Lone Mountain NeighborhoodHighlights
- Gated with Attendant
- Two Primary Bedrooms
- Main Floor Bedroom
- New Traditions Elementary School Rated A
- Wood Flooring
- 3-minute walk to Angelo J. Rossi Park
About This Home
As of January 2025OFFER DATE NOV 29th at 2PM. Welcome to 73 Stanyan St, a beautifully renovated 3-bedroom, 1.5-bathroom home ideally located in San Francisco's vibrant Lone Mountain neighborhood. This meticulously updated residence offers modern comfort while maintaining timeless charm, with fresh upgrades throughout, including a brand-new kitchen, bathrooms, electrical main panel, a new water heater and so on. Nestled near UCSF and two major hospitalsKaiser and UCSF Medical Center Just steps from Golden Gate Park, Geary Boulevard, and the desirable Laurel Heights neighborhood, you're surrounded by an abundance of shops, restaurants, and entertainment options, with easy access to public transit for a smooth commute to downtown. This home is designed with thoughtful flow and light-filled spaces, anchored by a central sunroom that functions as an indoor garden oasis, visible from nearly every room. The spacious backyard offers a peaceful retreat, ideal for entertaining or enjoying San Francisco's mild climate. With a large garage below the main level, there is the option to convert this space into a separate in-law unit, adding flexibility and value for extended family, guests, or rental income. Experience modern San Francisco living with all the amenities at your fingertipsschedule your viewing t
Home Details
Home Type
- Single Family
Est. Annual Taxes
- $16,920
Year Built
- Built in 1937 | Remodeled
Lot Details
- 2,670 Sq Ft Lot
- East Facing Home
- Gated Home
- Back and Front Yard Fenced
Home Design
- Spanish Architecture
- Flat Roof Shape
Interior Spaces
- 2,141 Sq Ft Home
- 2-Story Property
- Beamed Ceilings
- Family Room
- Formal Dining Room
- Sun or Florida Room
- Wood Flooring
Kitchen
- Breakfast Area or Nook
- Free-Standing Gas Range
- Range Hood
- Dishwasher
Bedrooms and Bathrooms
- Main Floor Bedroom
- Double Master Bedroom
- Walk-In Closet
- Window or Skylight in Bathroom
Laundry
- Laundry on lower level
- Sink Near Laundry
- Washer and Dryer Hookup
Home Security
- Carbon Monoxide Detectors
- Fire and Smoke Detector
Parking
- 2 Car Garage
- Front Facing Garage
- Tandem Parking
- Garage Door Opener
Utilities
- Central Heating
- Natural Gas Connected
Community Details
- Gated with Attendant
Listing and Financial Details
- Assessor Parcel Number 1133-004A
Map
Home Values in the Area
Average Home Value in this Area
Property History
| Date | Event | Price | Change | Sq Ft Price |
|---|---|---|---|---|
| 01/02/2025 01/02/25 | Sold | $1,825,000 | 0.0% | $852 / Sq Ft |
| 12/02/2024 12/02/24 | Pending | -- | -- | -- |
| 12/02/2024 12/02/24 | Off Market | $1,825,000 | -- | -- |
| 11/16/2024 11/16/24 | For Sale | $1,388,000 | -- | $648 / Sq Ft |
Tax History
| Year | Tax Paid | Tax Assessment Tax Assessment Total Assessment is a certain percentage of the fair market value that is determined by local assessors to be the total taxable value of land and additions on the property. | Land | Improvement |
|---|---|---|---|---|
| 2024 | $16,920 | $1,989,000 | $1,133,730 | $855,270 |
| 2023 | $23,731 | $1,950,000 | $1,111,500 | $838,500 |
| 2022 | $4,262 | $299,196 | $104,607 | $194,589 |
| 2021 | $4,182 | $293,330 | $102,556 | $190,774 |
| 2020 | $4,270 | $290,323 | $101,505 | $188,818 |
| 2019 | $4,079 | $284,631 | $99,515 | $185,116 |
| 2018 | $3,944 | $279,051 | $97,564 | $181,487 |
| 2017 | $3,599 | $273,580 | $95,651 | $177,929 |
| 2016 | $3,432 | $268,217 | $93,776 | $174,441 |
| 2015 | $3,387 | $264,189 | $92,368 | $171,821 |
| 2014 | $3,038 | $259,015 | $90,559 | $168,456 |
Mortgage History
| Date | Status | Loan Amount | Loan Type |
|---|---|---|---|
| Previous Owner | $840,000 | New Conventional |
Deed History
| Date | Type | Sale Price | Title Company |
|---|---|---|---|
| Grant Deed | -- | Old Republic Title | |
| Deed | -- | Fidelity National Title | |
| Grant Deed | $1,050,000 | Fidelity National Title | |
| Interfamily Deed Transfer | -- | None Available | |
| Interfamily Deed Transfer | -- | None Available |
Similar Homes in the area
Source: San Francisco Association of REALTORS® MLS
MLS Number: 424080627
APN: 1133-004A
- 186 Commonwealth Ave
- 565 Arguello Blvd Unit 4
- 428 3rd Ave
- 3234 Clement St
- 63 Paramount Terrace
- 2884 Golden Gate Ave
- 48 Cook St
- 69 Blake St
- 64 Parker Ave
- 41 Palm Ave
- 36 Palm Ave
- 2715 Turk Blvd
- 109 Cornwall St
- 716 2nd Ave Unit 7
- 3657 California St
- 3647 California St
- 3645 California St
- 347 5th Ave Unit 4
- 347 5th Ave Unit 3
- 230-232 Anza St
