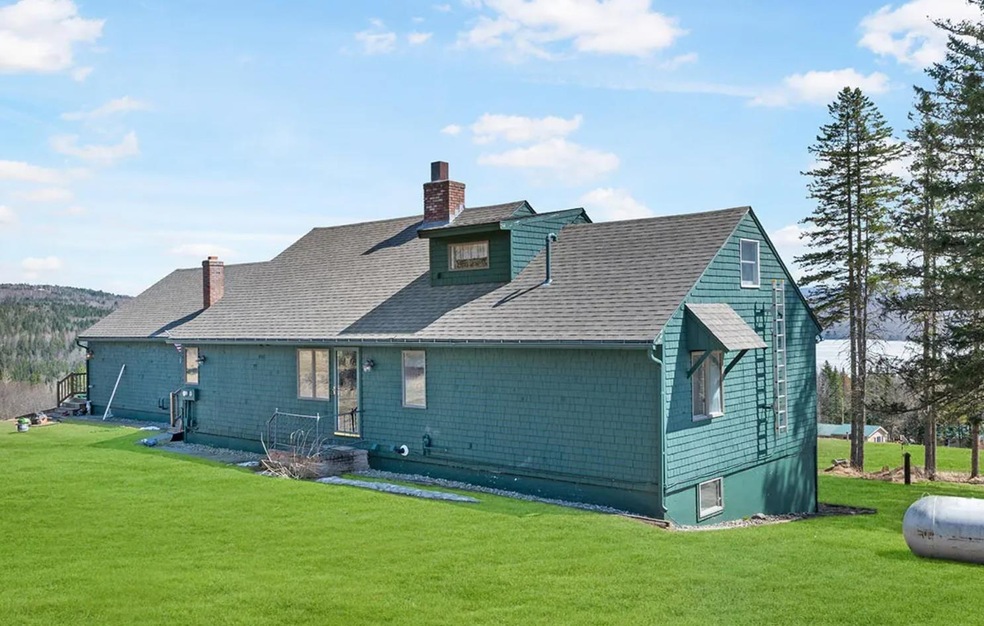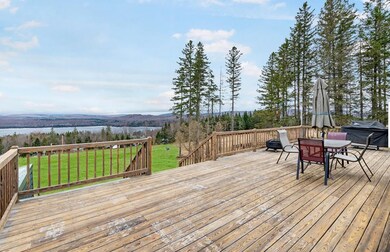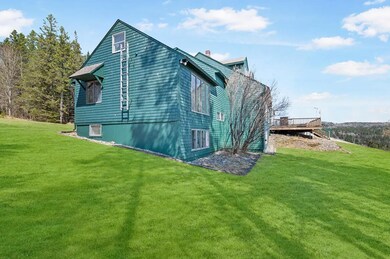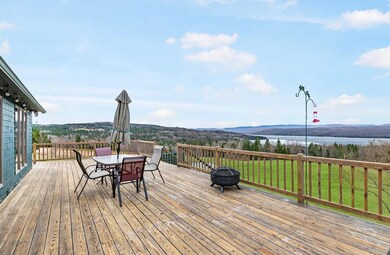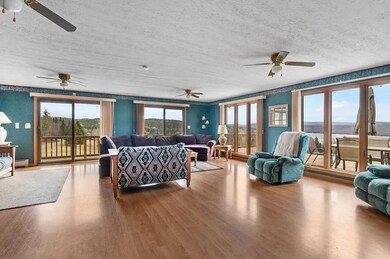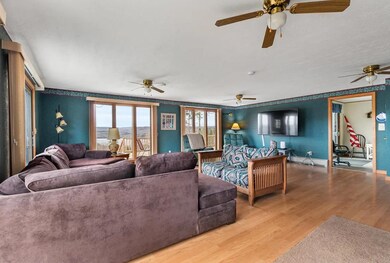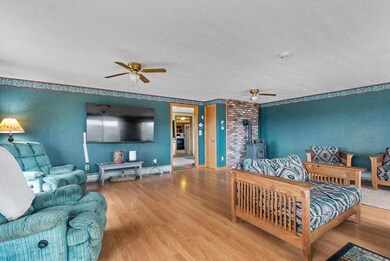
73 the Tarns Rd Pittsburg, NH 03592
Highlights
- Cape Cod Architecture
- Deck
- Wood Flooring
- Pittsburg High School Rated 9+
- Wood Burning Stove
- En-Suite Primary Bedroom
About This Home
As of November 2024Welcome to your dream home in Pittsburg, New Hampshire! This stunning 4-bedroom, 3-bathroom residence offers a perfect blend of rustic charm and modern comfort on 4.5 acres of picturesque land. Nestled on the property is a serene pond, creating a tranquil oasis right in your backyard. Additionally, enjoy mesmerizing views of Lake Francis that add to the allure of this exceptional home. Step into a spacious and inviting living space, where the floor plan seamlessly connects the living room, dining area, and kitchen. The heart of the home boasts a well-appointed kitchen with modern appliances. Natural light floods the interior, highlighting the warmth of the hardwood floors. The primary bedroom, complete with an en-suite bathroom, provides a private sanctuary for relaxation. Three additional bedrooms offer ample space for family, guests, or a home office. With three bathrooms, morning routines are a breeze. Escape to the outdoors through sliding glass doors that lead to a magnificent wrap-around deck. Imagine hosting gatherings, sipping morning coffee, or enjoying breathtaking sunsets from this expansive space. The deck overlooks the vast 4.5-acre property, offering stunning views of the pond and the distant beauty of Lake Francis. For outdoor enthusiasts, this property is a paradise. With direct access to recreation trails, you can explore the beauty of Pittsburg right from your doorstep. Enjoy hiking, snowmobiling, fishing and ATVs!
Last Agent to Sell the Property
RE/MAX Innovative Properties Brokerage Email: awhite@innovativesells.com License #047225

Home Details
Home Type
- Single Family
Est. Annual Taxes
- $4,331
Year Built
- Built in 1976
Lot Details
- 4.5 Acre Lot
- Property fronts a private road
- Lot Sloped Up
- Property is zoned GENL
Parking
- 2 Car Garage
- Dirt Driveway
Home Design
- Cape Cod Architecture
- Contemporary Architecture
- Concrete Foundation
- Wood Frame Construction
- Shingle Roof
- Wood Siding
Interior Spaces
- 2,983 Sq Ft Home
- 2-Story Property
- Wood Burning Stove
- Wood Burning Fireplace
- Dining Area
- Walk-Out Basement
Kitchen
- Gas Range
- Dishwasher
- Trash Compactor
Flooring
- Wood
- Carpet
- Laminate
- Tile
Bedrooms and Bathrooms
- 6 Bedrooms
- En-Suite Primary Bedroom
- 3 Full Bathrooms
Laundry
- Laundry on main level
- Dryer
- Washer
Outdoor Features
- Deck
Utilities
- Hot Water Heating System
- Heating System Uses Gas
- Heating System Uses Oil
- Heating System Uses Wood
- Power Generator
- Private Water Source
- Private Sewer
Listing and Financial Details
- Tax Lot T4
Map
Home Values in the Area
Average Home Value in this Area
Property History
| Date | Event | Price | Change | Sq Ft Price |
|---|---|---|---|---|
| 11/15/2024 11/15/24 | Sold | $490,000 | 0.0% | $164 / Sq Ft |
| 11/01/2024 11/01/24 | Off Market | $490,000 | -- | -- |
| 10/14/2024 10/14/24 | Pending | -- | -- | -- |
| 07/24/2024 07/24/24 | Price Changed | $499,000 | -9.3% | $167 / Sq Ft |
| 02/18/2024 02/18/24 | For Sale | $550,000 | -- | $184 / Sq Ft |
Tax History
| Year | Tax Paid | Tax Assessment Tax Assessment Total Assessment is a certain percentage of the fair market value that is determined by local assessors to be the total taxable value of land and additions on the property. | Land | Improvement |
|---|---|---|---|---|
| 2024 | $5,249 | $546,800 | $217,400 | $329,400 |
| 2023 | $5,249 | $546,800 | $217,400 | $329,400 |
| 2022 | $4,331 | $272,400 | $70,100 | $202,300 |
| 2021 | $4,239 | $272,400 | $70,100 | $202,300 |
| 2020 | $4,290 | $272,400 | $70,100 | $202,300 |
| 2019 | $4,358 | $272,400 | $70,100 | $202,300 |
| 2018 | $4,135 | $272,400 | $70,100 | $202,300 |
| 2016 | $3,923 | $249,900 | $75,000 | $174,900 |
| 2015 | $4,073 | $249,900 | $75,000 | $174,900 |
| 2014 | $4,311 | $249,900 | $75,000 | $174,900 |
| 2013 | $4,158 | $249,000 | $76,400 | $172,600 |
Mortgage History
| Date | Status | Loan Amount | Loan Type |
|---|---|---|---|
| Open | $475,150 | Purchase Money Mortgage | |
| Closed | $250,000 | Purchase Money Mortgage | |
| Previous Owner | $130,000 | Credit Line Revolving | |
| Previous Owner | $235,000 | Purchase Money Mortgage | |
| Previous Owner | $172,500 | New Conventional | |
| Previous Owner | $210,400 | Unknown | |
| Previous Owner | $57,350 | Unknown |
Deed History
| Date | Type | Sale Price | Title Company |
|---|---|---|---|
| Warranty Deed | $559,000 | None Available | |
| Not Resolvable | $310,000 | None Available | |
| Warranty Deed | $230,000 | -- | |
| Deed | $309,000 | -- |
Similar Home in Pittsburg, NH
Source: PrimeMLS
MLS Number: 4985363
APN: PTSB-000004B-T000004
- 6 Motel Dr
- 2026 N Main St
- 25 Blanchard Rd
- 502 Back Lake Rd
- 521 Beach Rd
- 1561 Main St
- 18 Potash Brook Rd
- 1495 Main St
- 91 Glenwood Dr
- 41 Judd Rd
- 0 Bacon Rd
- 10 Ambrose Ln
- 176 Indian Stream Rd
- C5-26-9 G P Blvd
- 52 Eastman Rd
- Lot A2-32-7 Fred Brooks Rd
- 11 Grandview Dr
- 00 Bog Branch Rd
- 548 Haynes Rd
- 97 Cobblestone Rd
