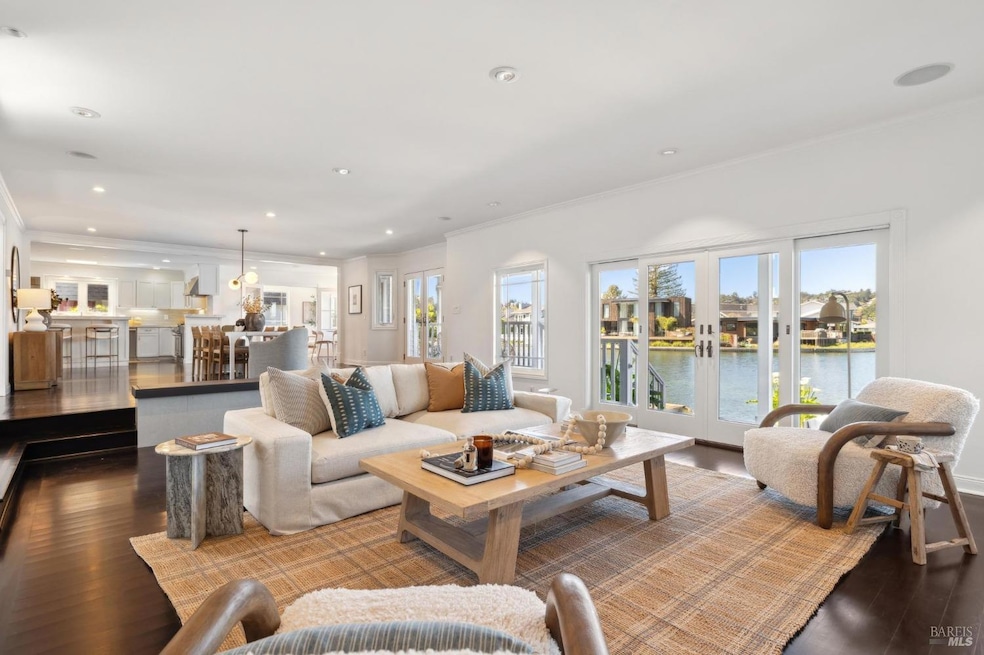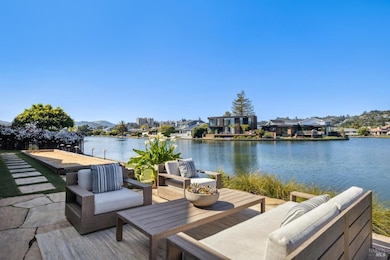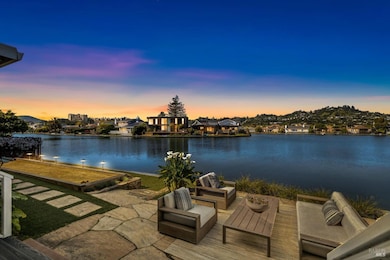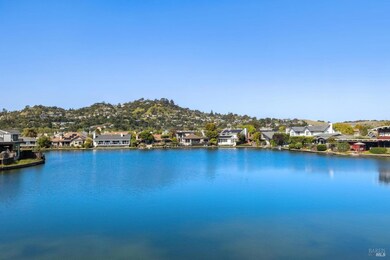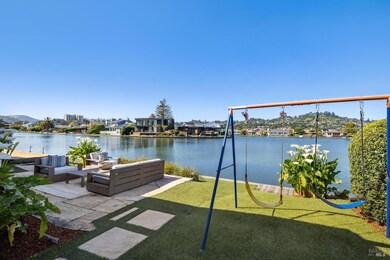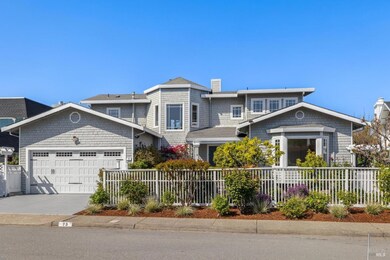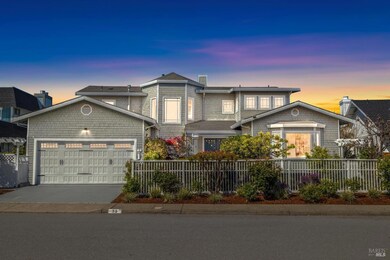
73 Via la Brisa Larkspur, CA 94939
Riviera Circle NeighborhoodEstimated payment $24,303/month
Highlights
- Water Views
- Main Floor Bedroom
- Rear Porch
- Neil Cummins Elementary School Rated A
- Enclosed Parking
- 2 Car Attached Garage
About This Home
Live the dream Larkspur Lagoon lifestyle!This stylish,classic grey shingle waterfront home offers four bedrooms and a sunny office with sparkling water views.The great room is a true showstopper complete with expansive lagoon views,a custom fireplace,built-in bookcases,and access to a charming back porch that opens up to a custom-designed backyard.Dive into the Larkspur lagoon lifestyle with a bocce ball court, putting green, flagstone seating area,artificial turf, and raised veggie planters in your backyard.Waterfront living offers plenty of fun for all ages from paddle boarding to swimming.On the main level, there's a roomy ensuite bedroom, while upstairs, the primary suite comes with two big walk-in closets and a bathroom featuring a tub,shower and toilet closet.High ceilings and beautiful lagoon views make the upper level absolutely captivating.The kitchen is a dream for any cook, boasting Neolith porcelain countertops,ample cabinetry,and a walk-in pantry.Grab a seat at the island counter to chat while meals are being prepared.Additional perks include air conditioning, a 2-car garage and proximity to top notch schools.Take the bike path to vibrant downtown Larkspur and nearby Piper Park offers pickle ball and tennis courts. The Larkspur ferry offers a serene commute to SF!
Open House Schedule
-
Saturday, April 26, 20252:00 to 4:00 pm4/26/2025 2:00:00 PM +00:004/26/2025 4:00:00 PM +00:00Add to Calendar
-
Sunday, April 27, 20251:00 to 4:00 pm4/27/2025 1:00:00 PM +00:004/27/2025 4:00:00 PM +00:00Add to Calendar
Home Details
Home Type
- Single Family
Est. Annual Taxes
- $29,675
Year Built
- 1970
Lot Details
- 9,375 Sq Ft Lot
- Artificial Turf
HOA Fees
- $91 Monthly HOA Fees
Parking
- 2 Car Attached Garage
- Enclosed Parking
- Front Facing Garage
- Garage Door Opener
Home Design
- Updated or Remodeled
Interior Spaces
- 3,226 Sq Ft Home
- 2-Story Property
- Living Room with Fireplace
- Dining Room
- Water Views
- Laundry closet
Bedrooms and Bathrooms
- 4 Bedrooms
- Main Floor Bedroom
- Bathroom on Main Level
Additional Features
- Rear Porch
- Central Heating and Cooling System
Community Details
- Larkspur Riviera Association, Phone Number (855) 877-2472
Listing and Financial Details
- Assessor Parcel Number 022-272-03
Map
Home Values in the Area
Average Home Value in this Area
Tax History
| Year | Tax Paid | Tax Assessment Tax Assessment Total Assessment is a certain percentage of the fair market value that is determined by local assessors to be the total taxable value of land and additions on the property. | Land | Improvement |
|---|---|---|---|---|
| 2024 | $29,675 | $2,356,500 | $1,531,725 | $824,775 |
| 2023 | $29,101 | $2,310,300 | $1,501,695 | $808,605 |
| 2022 | $28,822 | $2,265,000 | $1,472,250 | $792,750 |
| 2021 | $28,299 | $2,220,600 | $1,443,390 | $777,210 |
| 2020 | $28,233 | $2,197,840 | $1,428,596 | $769,244 |
| 2019 | $26,995 | $2,154,760 | $1,400,594 | $754,166 |
| 2018 | $26,613 | $2,112,520 | $1,373,138 | $739,382 |
| 2017 | $26,121 | $2,071,100 | $1,346,215 | $724,885 |
| 2016 | $24,964 | $2,030,500 | $1,319,825 | $710,675 |
| 2015 | $24,818 | $2,000,000 | $1,300,000 | $700,000 |
| 2014 | $12,639 | $971,729 | $249,953 | $721,776 |
Property History
| Date | Event | Price | Change | Sq Ft Price |
|---|---|---|---|---|
| 04/24/2025 04/24/25 | For Sale | $3,895,000 | -- | $1,207 / Sq Ft |
Deed History
| Date | Type | Sale Price | Title Company |
|---|---|---|---|
| Grant Deed | $2,000,000 | Stewart Title Of Ca Inc | |
| Interfamily Deed Transfer | -- | None Available | |
| Grant Deed | $475,000 | Pacific Coast Title Company | |
| Grant Deed | -- | -- |
Mortgage History
| Date | Status | Loan Amount | Loan Type |
|---|---|---|---|
| Open | $896,000 | New Conventional | |
| Closed | $895,000 | New Conventional | |
| Closed | $250,000 | Future Advance Clause Open End Mortgage | |
| Closed | $1,000,000 | New Conventional | |
| Previous Owner | $225,000 | Unknown | |
| Previous Owner | $200,000 | Credit Line Revolving | |
| Previous Owner | $200,000 | Credit Line Revolving | |
| Previous Owner | $240,000 | Unknown | |
| Previous Owner | $300,000 | Unknown | |
| Previous Owner | $237,500 | No Value Available | |
| Previous Owner | $50,000 | No Value Available |
Similar Homes in the area
Source: Bay Area Real Estate Information Services (BAREIS)
MLS Number: 325034977
APN: 022-273-03
- 70 Corte Del Bayo
- 92 Via la Brisa
- 352 Riviera Cir
- 4 Liberty St
- 30 Laderman Ln
- 505 S Eliseo Dr
- 25 Boardwalk One Unit 1
- 151 Upper Via Casitas
- 2130 Redwood Hwy Unit D1
- 2130 Redwood Hwy Unit F14
- 2130 Redwood Hwy Unit D2
- 715 S Eliseo Dr
- 50 Via Belardo Unit 12
- 835 S Eliseo Dr
- 30 Corte Cayuga
- 290 Via Casitas Unit 204
- 158 Larkspur Plaza Dr Unit 158
- 262 Larkspur Plaza Dr
- 429 Elm Ave
- 292 Larkspur Plaza Dr
