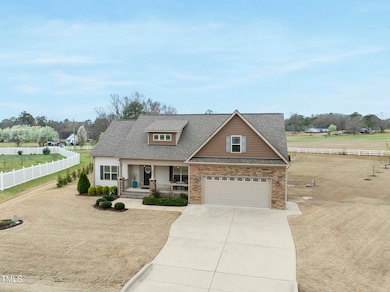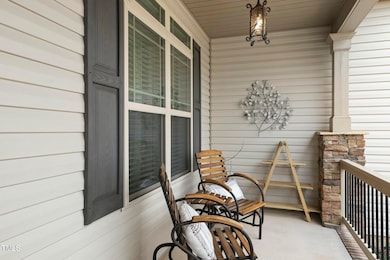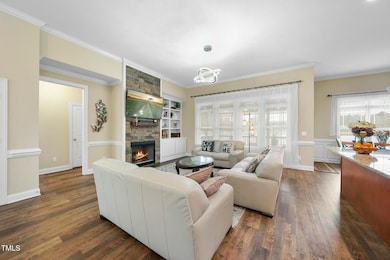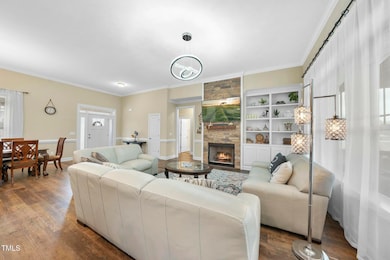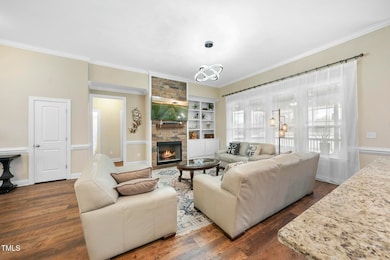
73 Vibernum View Four Oaks, NC 27524
Elevation NeighborhoodEstimated payment $2,587/month
Highlights
- 1.5-Story Property
- 2 Car Attached Garage
- Tile Flooring
- Main Floor Primary Bedroom
- Brick or Stone Mason
- Central Air
About This Home
This stunning ranch-style home offers the perfect combination of space, style, and comfort, all situated on nearly an acre.Step inside and be captivated by the spacious layout, featuring 11-foot ceilings in the family room, a cozy gas fireplace, and built-in shelves. The kitchen boasting soft-close cabinets and drawers, granite countertops, a tile backsplash, and an undermount sink—all complemented by beautiful flooring. The luxurious master suite impresses with its elegant tray ceiling, a spa-like bath with a tiled shower, double vanity, and a large walk-in closet. Bathrooms and the laundry room feature durable and stylish tile floors. Home has lots of natural light.Outside, you'll find a screened-in porch and a 12x12 concrete patio. The expansive backyard is an entertainer's dream, ideal for grilling, relaxing by the fire pit, or enjoying breathtaking views. The stone-front exterior adds a timeless charm to this beautiful home.Nestled in one of Johnston County's hidden gems, this property offers the perfect mix of rural tranquility and modern convenience. You'll enjoy less congestion and small-town charm, while still being just a short drive from shopping, restaurants, local farmers' markets, and easy access to major highways including I-40, I-95, and the newly completed I-540 loop. Commuting to RTP or RDU Airport is a breeze. Don't miss this exceptional opportunity to own a home that truly has it all. Schedule your showing today and discover the perfect place to call home!
Home Details
Home Type
- Single Family
Est. Annual Taxes
- $2,626
Year Built
- Built in 2019
Lot Details
- 0.71 Acre Lot
HOA Fees
- $29 Monthly HOA Fees
Parking
- 2 Car Attached Garage
Home Design
- 2,270 Sq Ft Home
- 1.5-Story Property
- Brick or Stone Mason
- Shingle Roof
- Vinyl Siding
- Stone
Kitchen
- Electric Oven
- Dishwasher
Flooring
- Carpet
- Laminate
- Tile
Bedrooms and Bathrooms
- 3 Bedrooms
- Primary Bedroom on Main
- 2 Full Bathrooms
Schools
- Mcgees Crossroads Elementary And Middle School
- W Johnston High School
Utilities
- Central Air
- Heat Pump System
- Electric Water Heater
- Septic Tank
Community Details
- Association fees include ground maintenance
- Homestead HOA
- Homestead Subdivision
Listing and Financial Details
- Assessor Parcel Number 07-F-06-005-G-
Map
Home Values in the Area
Average Home Value in this Area
Tax History
| Year | Tax Paid | Tax Assessment Tax Assessment Total Assessment is a certain percentage of the fair market value that is determined by local assessors to be the total taxable value of land and additions on the property. | Land | Improvement |
|---|---|---|---|---|
| 2024 | $2,351 | $290,190 | $60,000 | $230,190 |
| 2023 | $2,278 | $290,190 | $60,000 | $230,190 |
| 2022 | $2,351 | $290,190 | $60,000 | $230,190 |
| 2021 | $2,351 | $290,190 | $60,000 | $230,190 |
| 2020 | $2,353 | $280,170 | $60,000 | $220,170 |
| 2019 | $492 | $60,000 | $60,000 | $0 |
| 2018 | $252 | $30,000 | $30,000 | $0 |
| 2017 | $252 | $30,000 | $30,000 | $0 |
Property History
| Date | Event | Price | Change | Sq Ft Price |
|---|---|---|---|---|
| 03/21/2025 03/21/25 | For Sale | $419,000 | -- | $185 / Sq Ft |
Deed History
| Date | Type | Sale Price | Title Company |
|---|---|---|---|
| Warranty Deed | $290,000 | None Available | |
| Warranty Deed | $184,000 | None Available |
Mortgage History
| Date | Status | Loan Amount | Loan Type |
|---|---|---|---|
| Open | $100,000 | Credit Line Revolving | |
| Open | $275,405 | New Conventional |
Similar Homes in Four Oaks, NC
Source: Doorify MLS
MLS Number: 10083764
APN: 07F06005G
- 117 Ausban Ridge Ln Unit 34
- 106 Ausban Ridge Ln Unit 2
- 93 Ausban Ridge Ln Unit 33
- 30 Devilwood Dr
- 73 Sage Ln Unit 8
- 103 Sage Ln Unit Lot 009
- 123 Sage Ln Unit 10
- 72 Demascus Way
- 90 Demascus Way Unit 24
- 111 Demascus Way Unit 21
- 169 Sage Ln Unit Lot 012
- 181 Sage Ln
- 147 Everwood Dr
- 190 Sage Ln Unit 15
- 49 Everwood Dr
- 139 Fast Pitch Ln
- 240 Fast Pitch Ln
- 266 Fast Pitch Ln
- 370 Fast Pitch Ln
- 428 Fast Pitch Ln

