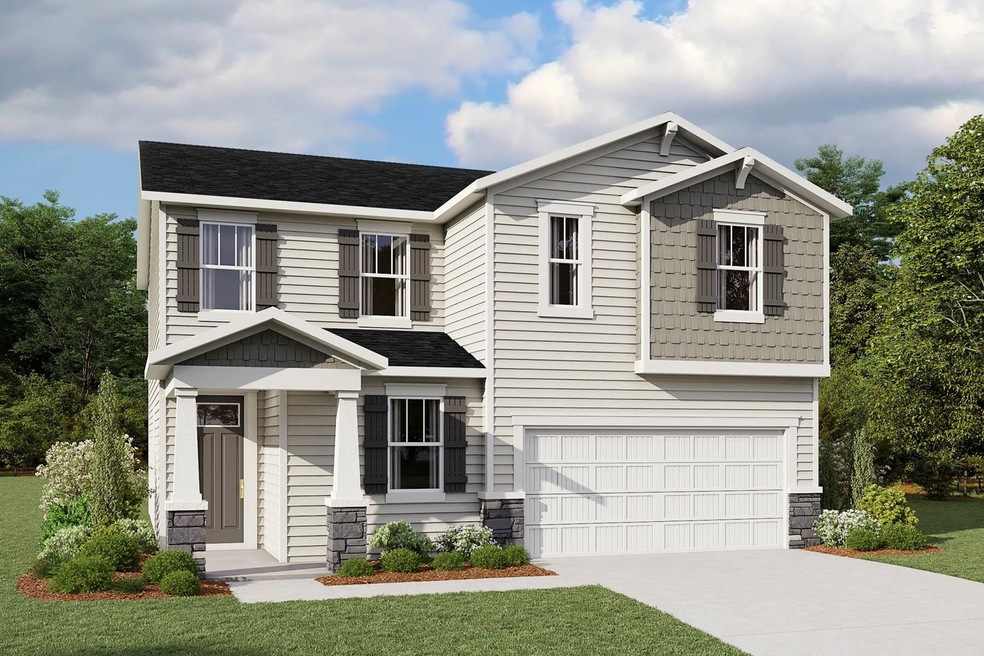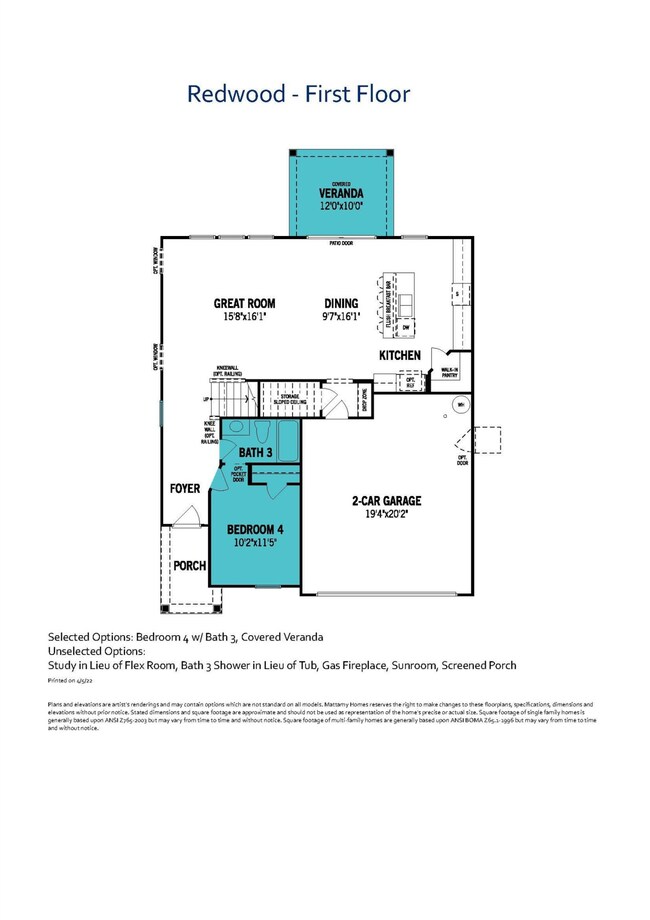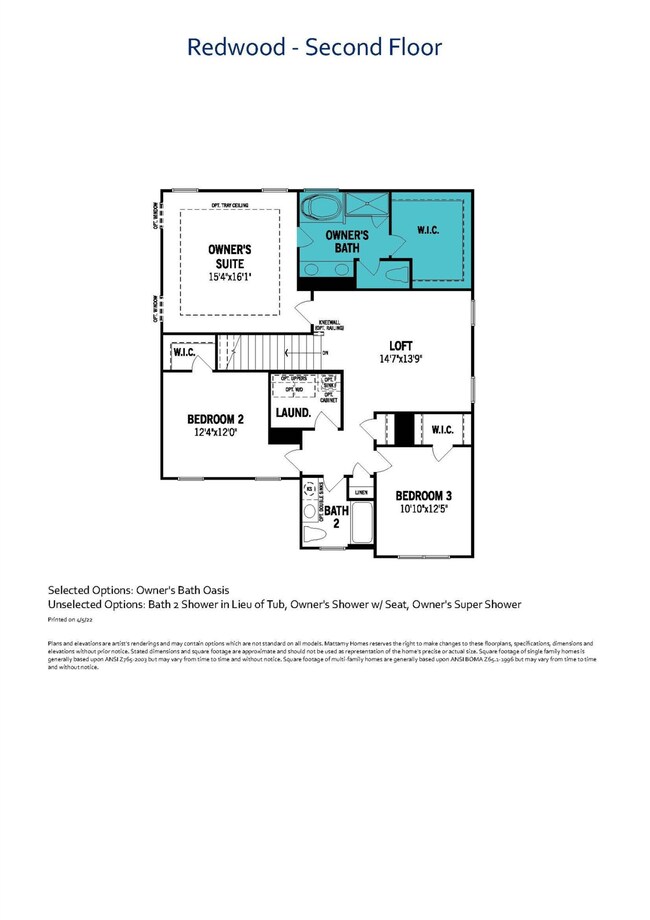
73 Windswept Way Fuquay Varina, NC 27526
Highlights
- New Construction
- Craftsman Architecture
- High Ceiling
- Eco Select Program
- Main Floor Bedroom
- Granite Countertops
About This Home
As of August 2022Redwood floorplan, great for entertaining, dining or simply enjoying simple routines in a brand-new space. The combined Great Room, dining room and kitchen with breakfast island offer plenty of room for gatherings, with a walk-in pantry keeping things uncluttered and tidy. A first-floor guest suite opens off the front porch and foyer, and a covered veranda off of the back. Upstairs, a generous loft gives you even more space for shared entertainment, Owners suite and 2 Bedrooms.
Home Details
Home Type
- Single Family
Est. Annual Taxes
- $3,740
Year Built
- Built in 2022 | New Construction
Lot Details
- 10,280 Sq Ft Lot
HOA Fees
- $76 Monthly HOA Fees
Parking
- 2 Car Garage
- Front Facing Garage
- Private Driveway
Home Design
- Craftsman Architecture
- Brick or Stone Mason
- Slab Foundation
- Frame Construction
- Board and Batten Siding
- Shake Siding
- Vinyl Siding
- Low Volatile Organic Compounds (VOC) Products or Finishes
- Radiant Barrier
- Stone
Interior Spaces
- 2,324 Sq Ft Home
- 2-Story Property
- High Ceiling
- Ceiling Fan
- Insulated Windows
- Family Room
- Dining Room
- Pull Down Stairs to Attic
- Fire and Smoke Detector
Kitchen
- Eat-In Kitchen
- Electric Range
- Microwave
- Dishwasher
- ENERGY STAR Qualified Appliances
- Granite Countertops
Flooring
- Carpet
- Tile
- Luxury Vinyl Tile
Bedrooms and Bathrooms
- 4 Bedrooms
- Main Floor Bedroom
- Walk-In Closet
- 3 Full Bathrooms
- Double Vanity
- Private Water Closet
- Separate Shower in Primary Bathroom
- Bathtub
Laundry
- Laundry Room
- Laundry on upper level
Eco-Friendly Details
- Eco Select Program
- Energy-Efficient Lighting
- Energy-Efficient Thermostat
- No or Low VOC Paint or Finish
Outdoor Features
- Covered patio or porch
- Rain Gutters
Schools
- Lafayette Elementary School
- Harnett Central Middle School
- Harnett Central High School
Utilities
- Zoned Heating and Cooling
- Heat Pump System
- Electric Water Heater
Listing and Financial Details
- Home warranty included in the sale of the property
Community Details
Overview
- Association fees include trash
- Elite Management Association
- Providence Creek Subdivision
Recreation
- Community Pool
Map
Home Values in the Area
Average Home Value in this Area
Property History
| Date | Event | Price | Change | Sq Ft Price |
|---|---|---|---|---|
| 04/25/2025 04/25/25 | For Sale | $430,000 | +0.5% | $180 / Sq Ft |
| 12/15/2023 12/15/23 | Off Market | $428,064 | -- | -- |
| 08/23/2022 08/23/22 | Sold | $428,064 | +1.0% | $184 / Sq Ft |
| 04/11/2022 04/11/22 | Pending | -- | -- | -- |
| 04/05/2022 04/05/22 | For Sale | $424,011 | -- | $182 / Sq Ft |
Tax History
| Year | Tax Paid | Tax Assessment Tax Assessment Total Assessment is a certain percentage of the fair market value that is determined by local assessors to be the total taxable value of land and additions on the property. | Land | Improvement |
|---|---|---|---|---|
| 2024 | $2,428 | $349,208 | $0 | $0 |
| 2023 | $2,428 | $349,208 | $0 | $0 |
| 2022 | $0 | $0 | $0 | $0 |
Mortgage History
| Date | Status | Loan Amount | Loan Type |
|---|---|---|---|
| Open | $386,500 | Credit Line Revolving |
Deed History
| Date | Type | Sale Price | Title Company |
|---|---|---|---|
| Special Warranty Deed | $428,500 | Edwards G |
Similar Homes in the area
Source: Doorify MLS
MLS Number: 2442029
APN: 080652 0022 08
- 293 Providence Creek Dr
- 312 Providence Creek Dr
- 59 Davinhall Dr
- Lot 3 Ballard Rd
- 1833 Ballard Rd Unit Clayton Craftsman
- Lot 2 Ballard Rd
- 104 Davinhall Dr
- 1803 Ballard Rd
- 1803 Ballard Rd Unit Holly Craftsman
- Rd
- 1783 Ballard Rd Unit Apex Georgian
- 582 Harnett Central Rd
- 227 S Breeze Way
- 229 S Breeze Way
- 145 S Breeze Way
- 56 Saintsbury Dr
- 97 S Breeze Way
- 11 Artesa Ct
- 14 Artesa Ct
- 42 Saintsbury Dr


