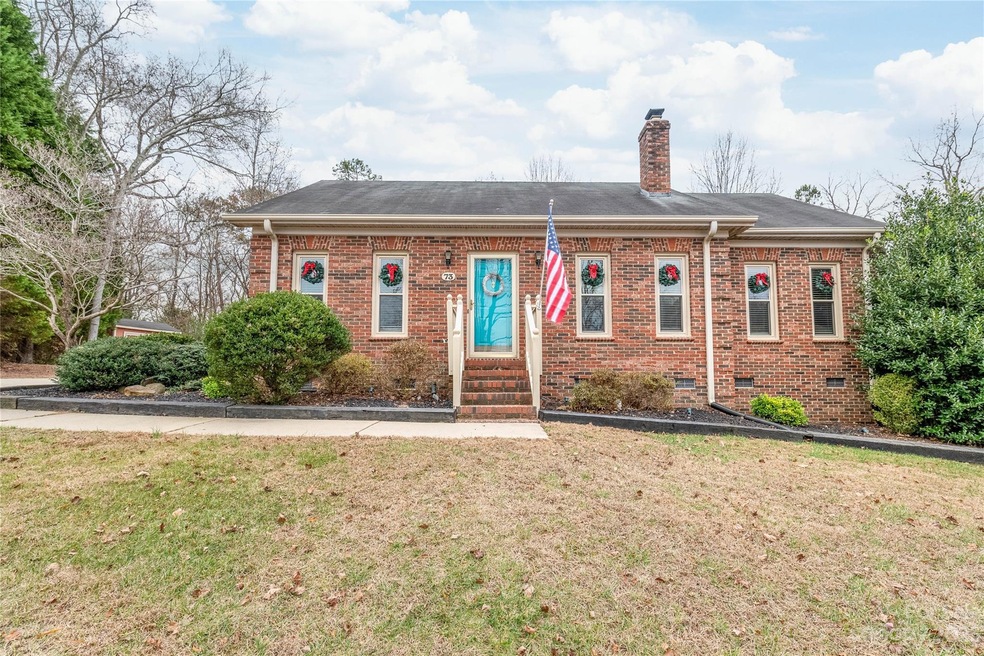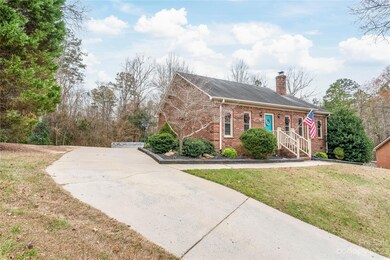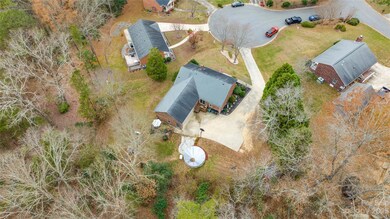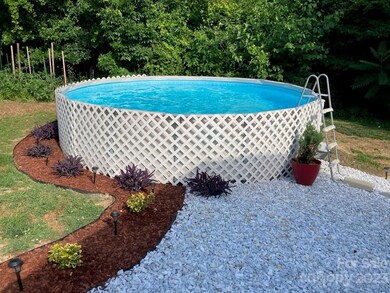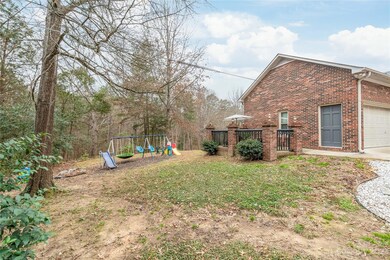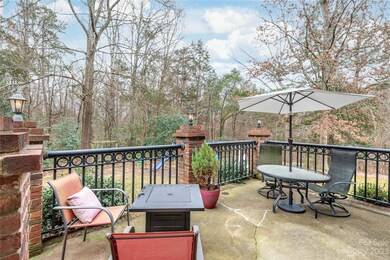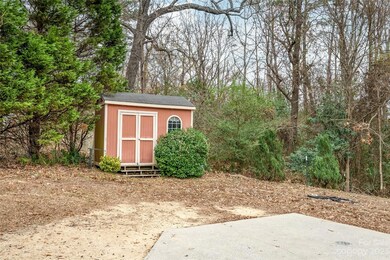
73 Wyth Ct SW Concord, NC 28025
Highlights
- Above Ground Pool
- Deck
- Wooded Lot
- R Brown Mcallister STEMElementary Rated A-
- Private Lot
- Ranch Style House
About This Home
As of January 2024City Charm, Country Calm: Unwind in your full brick ranch on a spacious city lot. Picture yourself sipping coffee or relaxing with family and friends in the cozy great room, featuring a wood or gas-burning fireplace and vaulted ceilings. Revel in the warmth of wood trim and luxury plank flooring throughout. The spare bedroom offers a convenient bathroom entrance. In the primary bedroom, unwind in the garden tub, appreciating the modern touch of newly added barn doors. Step outside to the patio, extending your living space outdoors, and enjoy the additional feature of an above-ground pool. The oversized garage, discreetly hidden from the street, adds allure. Nestled in a cul-de-sac, this home is surrounded by HOA-owned trees, creating a serene backdrop. This home provides all you need for a cozy, comfortable and inviting living experience. Nearby amenities ensure convenience at your fingertips. Don't miss the opportunity to make it yours.
Last Agent to Sell the Property
RE/MAX Executive Brokerage Email: lknpros@gmail.com License #219912

Home Details
Home Type
- Single Family
Est. Annual Taxes
- $3,093
Year Built
- Built in 1991
Lot Details
- Cul-De-Sac
- Private Lot
- Wooded Lot
- Property is zoned RM-1
HOA Fees
- $9 Monthly HOA Fees
Parking
- 2 Car Attached Garage
- Garage Door Opener
- Driveway
Home Design
- Ranch Style House
- Four Sided Brick Exterior Elevation
Interior Spaces
- Wood Burning Fireplace
- Family Room with Fireplace
- Vinyl Flooring
- Crawl Space
- Pull Down Stairs to Attic
- Washer and Electric Dryer Hookup
Kitchen
- Electric Range
- Microwave
- Dishwasher
Bedrooms and Bathrooms
- 3 Main Level Bedrooms
- Split Bedroom Floorplan
- 2 Full Bathrooms
- Garden Bath
Outdoor Features
- Above Ground Pool
- Deck
- Patio
- Shed
Schools
- R Brown Mcallister Elementary School
- Concord Middle School
- Concord High School
Utilities
- Heat Pump System
- Electric Water Heater
Community Details
- Cinnamon Hill Owners Association, Phone Number (704) 661-3951
- Cinnamon Hill Subdivision
- Mandatory home owners association
Listing and Financial Details
- Assessor Parcel Number 5539-68-2198-0000
Map
Home Values in the Area
Average Home Value in this Area
Property History
| Date | Event | Price | Change | Sq Ft Price |
|---|---|---|---|---|
| 04/19/2025 04/19/25 | For Sale | $349,900 | +10.0% | $262 / Sq Ft |
| 01/31/2024 01/31/24 | Sold | $318,000 | -2.2% | $238 / Sq Ft |
| 12/14/2023 12/14/23 | For Sale | $325,000 | +91.2% | $244 / Sq Ft |
| 09/05/2017 09/05/17 | Sold | $170,000 | +3.0% | $126 / Sq Ft |
| 07/27/2017 07/27/17 | Pending | -- | -- | -- |
| 07/24/2017 07/24/17 | For Sale | $165,000 | -- | $123 / Sq Ft |
Tax History
| Year | Tax Paid | Tax Assessment Tax Assessment Total Assessment is a certain percentage of the fair market value that is determined by local assessors to be the total taxable value of land and additions on the property. | Land | Improvement |
|---|---|---|---|---|
| 2024 | $3,093 | $310,570 | $78,000 | $232,570 |
| 2023 | $2,206 | $180,840 | $45,600 | $135,240 |
| 2022 | $2,206 | $180,840 | $45,600 | $135,240 |
| 2021 | $2,206 | $180,840 | $45,600 | $135,240 |
| 2020 | $2,206 | $180,840 | $45,600 | $135,240 |
| 2019 | $2,016 | $165,270 | $36,000 | $129,270 |
| 2018 | $1,983 | $165,270 | $36,000 | $129,270 |
| 2017 | $1,950 | $165,260 | $36,000 | $129,260 |
| 2016 | $1,157 | $129,200 | $36,000 | $93,200 |
| 2015 | $1,525 | $129,200 | $36,000 | $93,200 |
| 2014 | $1,525 | $129,200 | $36,000 | $93,200 |
Mortgage History
| Date | Status | Loan Amount | Loan Type |
|---|---|---|---|
| Previous Owner | $70,000 | Stand Alone Second | |
| Previous Owner | $159,660 | New Conventional | |
| Previous Owner | $160,000 | New Conventional | |
| Previous Owner | $102,500 | New Conventional | |
| Previous Owner | $10,000 | Unknown | |
| Previous Owner | $127,194 | FHA | |
| Previous Owner | $112,050 | No Value Available | |
| Previous Owner | $50,000 | No Value Available |
Deed History
| Date | Type | Sale Price | Title Company |
|---|---|---|---|
| Warranty Deed | -- | None Listed On Document | |
| Warranty Deed | -- | None Listed On Document | |
| Warranty Deed | $318,000 | None Listed On Document | |
| Warranty Deed | $170,000 | None Available | |
| Interfamily Deed Transfer | -- | None Available | |
| Warranty Deed | $128,500 | -- | |
| Warranty Deed | $124,500 | -- | |
| Warranty Deed | $116,500 | -- | |
| Warranty Deed | $109,000 | -- | |
| Warranty Deed | $100,000 | -- |
About the Listing Agent

Michael Morgan is a highly skilled and experienced realtor, known for his unique ability to sell residential, commercial, and industrial real estate in North Carolina. With 19 years of experience in the Lake Norman area, he has become one of the most trusted and respected real estate professionals in the region. Michael began his career in real estate after graduating from East Carolina University. He quickly discovered his passion for the industry and set out to build a career focused on
Michael's Other Listings
Source: Canopy MLS (Canopy Realtor® Association)
MLS Number: 4093549
APN: 5539-68-2198-0000
- 1008 Autumn Ln
- 142 Paddington Dr SW Unit LOT 2
- TBD Union St S
- 126 Pointer Ct SE
- 153 Cottontail Ln SE
- 138 Pounds Ave SW
- 1114 Setter Ln SE
- 859 Accent Ave SE
- 1121 Setter Ln SE
- 902 Coldwater Ct SE
- 869 Kathryn Dr SE
- 178 Woodland Dr SW
- 271 Ikerd Dr SE
- 341 Beckwick Ln
- 115 Eastcliff Dr SE Unit 4
- 152 Eastcliff Dr SE
- 660 Spring St SW
- 4361 U S 601
- 3970 U S 601
- 2475 Willow Pond Ln SE
