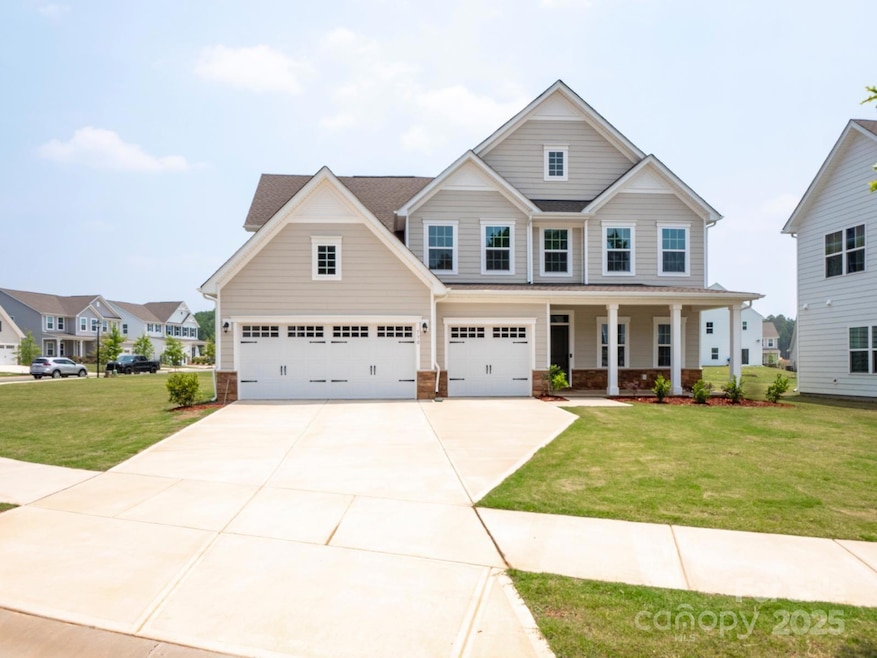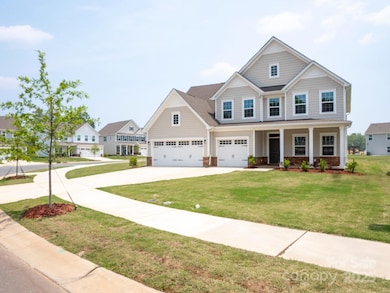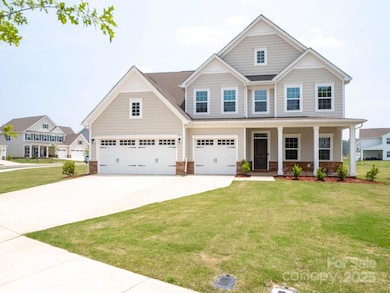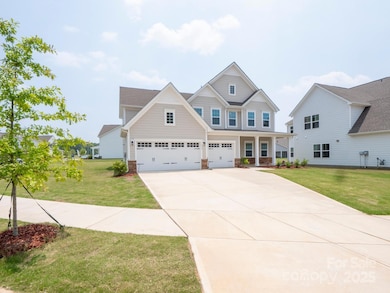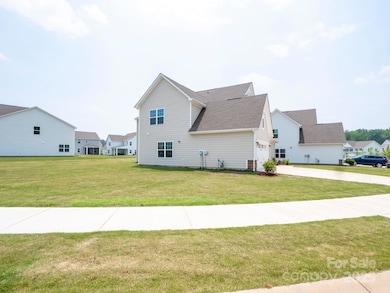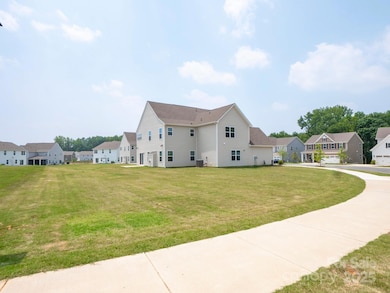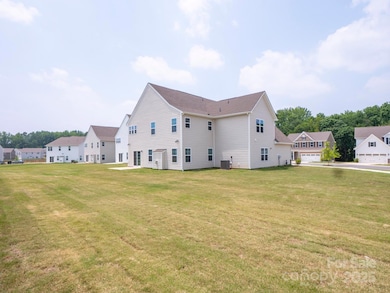
730 Autumn Sage Dr Indian Trail, NC 28079
Estimated payment $4,095/month
Highlights
- Open Floorplan
- Pond
- Bar Fridge
- Stallings Elementary School Rated A
- Wood Flooring
- Front Porch
About This Home
Tucked on one of the largest lots in the neighborhood, this home offers space most only dream of. Whether you're sipping coffee in the loft overlooking the open-concept living area or hosting friends in a massive backyard, this home feels like freedom.
Inside, you'll find character: a Roman shower and hot tub in the owner’s suite, a cozy fireplace, and a staircase with custom metalwork. The kitchen is huge, and the attic is easily accessible with a pull-down ladder and plenty of room.
Just 1.5 miles from I-74, you have quick access to Charlotte and nearby areas without the chaos of city life. Top schools, parks like Crooked Creek, and stores like Costco, Walmart, and Publix are nearby. Indian Trail offers the perfect blend of suburban comfort and city convenience.
If you’re seeking something unique, this is it — style, space, and story.
Listing Agent
Ram Realty LLC Brokerage Email: sureshrealty.homes@gmail.com License #352176
Home Details
Home Type
- Single Family
Est. Annual Taxes
- $3,211
Year Built
- Built in 2022
Lot Details
- Property is zoned CZ-SF5
HOA Fees
- $60 Monthly HOA Fees
Parking
- 2 Car Attached Garage
- Garage Door Opener
- Driveway
Home Design
- Slab Foundation
Interior Spaces
- 2-Story Property
- Open Floorplan
- Bar Fridge
- Insulated Windows
- French Doors
- Family Room with Fireplace
- Pull Down Stairs to Attic
- Electric Dryer Hookup
Kitchen
- Built-In Self-Cleaning Convection Oven
- Gas Oven
- Gas Range
- Range Hood
- Microwave
- Dishwasher
- Kitchen Island
- Disposal
Flooring
- Wood
- Tile
- Vinyl
Bedrooms and Bathrooms
- Walk-In Closet
- 4 Full Bathrooms
Outdoor Features
- Pond
- Patio
- Front Porch
Schools
- Stallings Elementary School
- Porter Ridge Middle School
- Porter Ridge High School
Utilities
- Forced Air Zoned Cooling and Heating System
- Tankless Water Heater
- Gas Water Heater
- Cable TV Available
Listing and Financial Details
- Assessor Parcel Number 07-081-358
Community Details
Overview
- Springshire Creek Homeowners Association,Inc. Association
- Built by Ryan Homes
- Springshire Creek Subdivision, Oak Park Model Floorplan
- Mandatory home owners association
Recreation
- Dog Park
- Trails
Map
Home Values in the Area
Average Home Value in this Area
Tax History
| Year | Tax Paid | Tax Assessment Tax Assessment Total Assessment is a certain percentage of the fair market value that is determined by local assessors to be the total taxable value of land and additions on the property. | Land | Improvement |
|---|---|---|---|---|
| 2024 | $3,211 | $380,800 | $66,400 | $314,400 |
| 2023 | $3,189 | $380,800 | $66,400 | $314,400 |
| 2022 | $545 | $66,400 | $66,400 | $0 |
Property History
| Date | Event | Price | Change | Sq Ft Price |
|---|---|---|---|---|
| 04/04/2025 04/04/25 | Price Changed | $675,000 | -1.5% | $197 / Sq Ft |
| 04/01/2025 04/01/25 | Price Changed | $685,000 | -0.6% | $200 / Sq Ft |
| 03/12/2025 03/12/25 | Price Changed | $689,000 | -0.9% | $201 / Sq Ft |
| 02/28/2025 02/28/25 | For Sale | $695,000 | -- | $203 / Sq Ft |
Deed History
| Date | Type | Sale Price | Title Company |
|---|---|---|---|
| Warranty Deed | -- | None Listed On Document | |
| Special Warranty Deed | $595,500 | -- |
Mortgage History
| Date | Status | Loan Amount | Loan Type |
|---|---|---|---|
| Open | $496,000 | New Conventional | |
| Previous Owner | $565,421 | No Value Available |
Similar Homes in the area
Source: Canopy MLS (Canopy Realtor® Association)
MLS Number: 4224909
APN: 07-081-358
- 419 Burr St
- 0000 White Oak Ln
- 303 Cedarwood Ln
- 138 Marron Dr Unit 25
- 2108 Stallings Rd
- 2232 Stallings Rd
- 3104 Timber Mill Dr
- 3308 Timber Mill Dr
- 00 Gribble Rd
- 0000 Forsyth Ave
- 112 August Ln
- 1315 Vickie Ln
- 9003 Brad Ct
- 124 Balboa St Unit 26
- 8013 Sheckler Ln
- 624 Catawba Cir N
- 1021 Vickie Ln
- 501 Catawba Cir N
- 524 Catawba Cir N
- 234 Falcons Ridge
