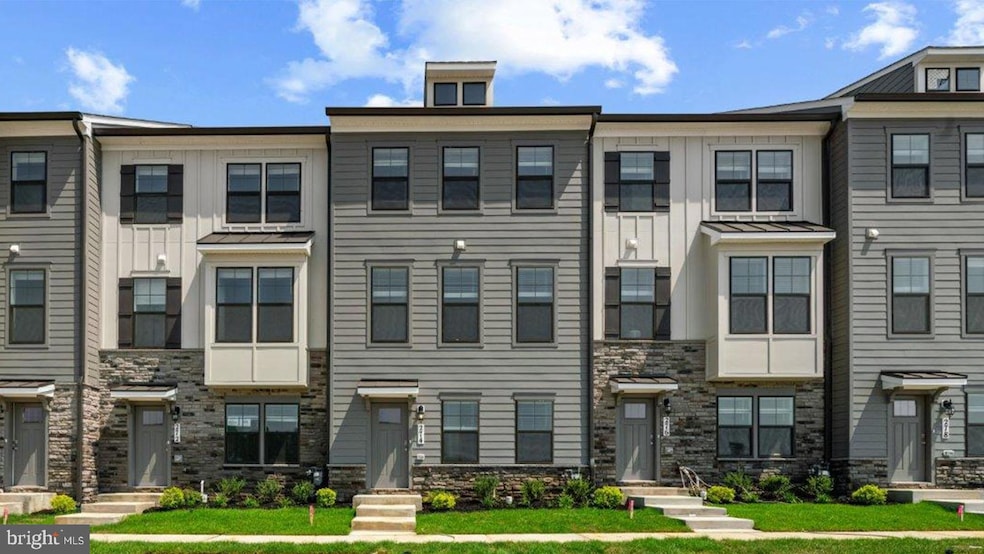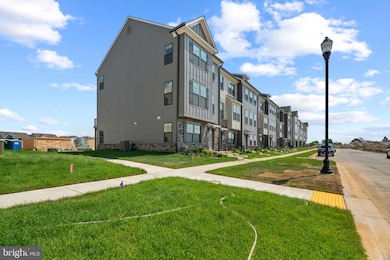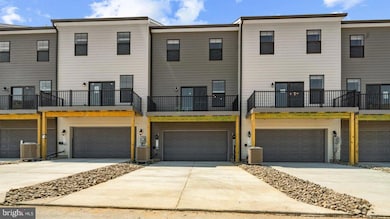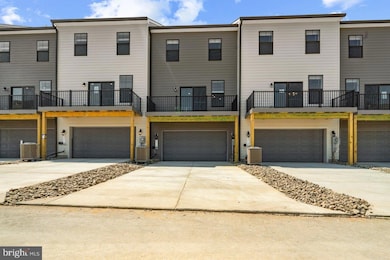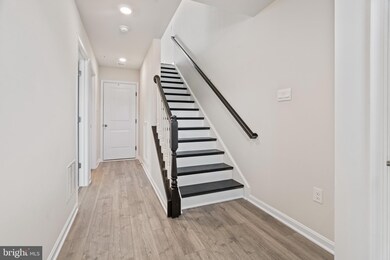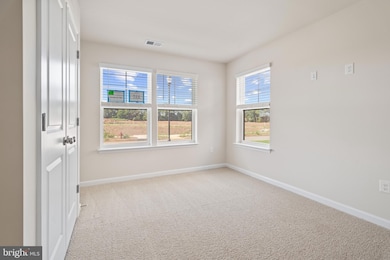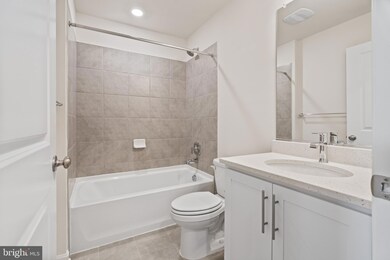
730 Compass Way Frederick, MD 21701
East Frederick NeighborhoodEstimated payment $3,667/month
Highlights
- New Construction
- Gourmet Kitchen
- Deck
- Spring Ridge Elementary School Rated A-
- Open Floorplan
- Contemporary Architecture
About This Home
Welcome to Renn Quarter, the hottest new community in Downtown Frederick. This stunning Norris townhome offers the perfect blend of modern design, urban convenience, and unbeatable amenities, all just minutes from the vibrant heart of Frederick.
This spacious and stylish 4 bedroom, 3.5 bath townhome features an open-concept layout that is perfect for entertaining. High-end finishes and contemporary design elements make this home truly stand out. The oversized owner’s suite serves as a private retreat, complete with a large walk-in closet and ensuite bath, ideal for unwinding after a long day.
A two-car garage provides private parking and additional storage space. Located within walking or biking distance to Historic Downtown Frederick, this home offers easy access to boutique shops, breweries, restaurants, and entertainment. Frederick is also recognized as one of the most dog-friendly cities in the United States.
Renn Quarter is designed to be more than just a neighborhood; it is a destination. Planned community amenities include swimming pools, a clubhouse, parks, playgrounds, picnic pavilions, dog parks, walking trails, soccer fields, and open green spaces. Residents will also enjoy on-site shops, and restaurants.
This beautiful home is ready for its first owner. Do not miss the opportunity to own a brand-new townhome in one of the most exciting and fast-growing areas of Maryland. Contact us today to schedule a private tour and ask about our exclusive incentives.
Townhouse Details
Home Type
- Townhome
Year Built
- Built in 2025 | New Construction
Lot Details
- 2,300 Sq Ft Lot
- Property is in excellent condition
HOA Fees
- $97 Monthly HOA Fees
Parking
- 2 Car Attached Garage
- Front Facing Garage
- Driveway
Home Design
- Contemporary Architecture
- Brick Exterior Construction
- Slab Foundation
- Poured Concrete
- Architectural Shingle Roof
- HardiePlank Type
Interior Spaces
- 1,962 Sq Ft Home
- Property has 3 Levels
- Open Floorplan
- Ceiling height of 9 feet or more
- Recessed Lighting
- Double Pane Windows
- Vinyl Clad Windows
- Sliding Doors
- Insulated Doors
- Six Panel Doors
- Entrance Foyer
- Family Room Off Kitchen
- Dining Area
- Laundry Room
- Attic
Kitchen
- Gourmet Kitchen
- Built-In Oven
- Gas Oven or Range
- Down Draft Cooktop
- Built-In Microwave
- ENERGY STAR Qualified Refrigerator
- Ice Maker
- ENERGY STAR Qualified Dishwasher
- Stainless Steel Appliances
- Kitchen Island
- Disposal
Bedrooms and Bathrooms
- En-Suite Primary Bedroom
- En-Suite Bathroom
- Walk-In Closet
Basement
- Heated Basement
- Walk-Out Basement
- Basement Fills Entire Space Under The House
- Garage Access
- Exterior Basement Entry
- Water Proofing System
- Sump Pump
- Basement Windows
Eco-Friendly Details
- Energy-Efficient Windows with Low Emissivity
Outdoor Features
- Deck
- Playground
Schools
- Spring Ridge Elementary School
- Governor Thomas Johnson Middle School
- Governor Thomas Johnson High School
Utilities
- 90% Forced Air Heating and Cooling System
- Programmable Thermostat
- Underground Utilities
- High-Efficiency Water Heater
- Phone Available
- Cable TV Available
Listing and Financial Details
- Assessor Parcel Number 1102606220
Community Details
Overview
- Built by D. R. Horton homes
- Renn Quarter Subdivision, Norris Floorplan
Recreation
- Community Pool
Pet Policy
- Pets Allowed
Map
Home Values in the Area
Average Home Value in this Area
Property History
| Date | Event | Price | Change | Sq Ft Price |
|---|---|---|---|---|
| 03/29/2025 03/29/25 | For Sale | $542,475 | -- | $276 / Sq Ft |
Similar Homes in Frederick, MD
Source: Bright MLS
MLS Number: MDFR2061642
- 734 Compass Way
- 732 Compass Way
- 730 Compass Way
- 728 Compass Way
- 726 Compass Way
- 331 Ensemble Way
- 333 Ensemble Way
- 335 Ensemble Way
- 337 Ensemble Way
- 336 Ensemble Way
- 453 Ensemble Way
- 338 Ensemble Way
- 340 Ensemble Way
- 342 Ensemble Way
- 344 Ensemble Way
- 346 Ensemble Way
- 854 Amity St
- 467 Hanson St
- 469 Hanson St
- 470 Herringbone Way
