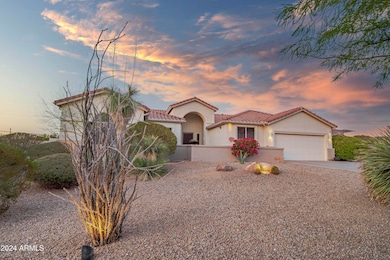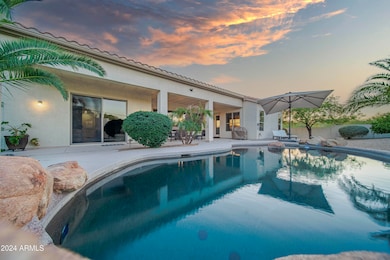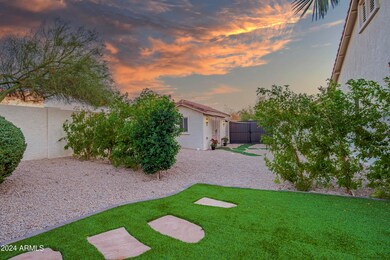
730 E Mesquite St Phoenix, AZ 85086
Estimated payment $5,185/month
Highlights
- Heated Spa
- RV Gated
- Private Yard
- Desert Mountain Middle School Rated A-
- Mountain View
- Eat-In Kitchen
About This Home
This beautifully updated and thoughtfully designed home in Desert Hills offers open spaces and privacy on a 1-acre lot. The property benefits from a paved and maintained community road, natural gas, a private water company, and Fiber Optics—amenities that are rare in the area! The North/South facing lot provides endless possibilities, including ample space to build a shop, detached garage, or casita. Inside, the home boasts a flexible, split floor plan with 4 bedrooms, a den, 2.5 baths, and an expansive primary bedroom (17x20) and upgraded bathroom with a large walk-in shower. The backyard retreat offers a heated diving pool and spa, artificial turf, lush landscaping, and covered patio. Upgrades include a BRAND NEW TRANE HVAC SYSTEM, with full warranty transferring to new buyer ++ New luxury vinyl floors, new baseboards, fresh interior paint, upgraded fixtures and hardware. The kitchen features stainless appliances, quartz and marble(leathered) counters and a farm sink. The spacious primary bath has been remodeled with a large walk-in shower with travertine surround, garden tub and a generous walk-in closet. Additional highlights include a large side yard with a double gate, an 8x16 workshop/storage building with power, and ample room for more. Garage w/cabinets and an EV outlet. Natural Gas for Heat, water heater, dryer and Pool Heat. Could easily plumb for a gas cooktop/range. This home is ideal for both everyday living and entertaining! Note the 1 acre property line and possibilities.
Home Details
Home Type
- Single Family
Est. Annual Taxes
- $5,174
Year Built
- Built in 1999
Lot Details
- 1.01 Acre Lot
- Desert faces the front and back of the property
- Block Wall Fence
- Artificial Turf
- Front and Back Yard Sprinklers
- Sprinklers on Timer
- Private Yard
HOA Fees
- $21 Monthly HOA Fees
Parking
- 6 Open Parking Spaces
- 2 Car Garage
- RV Gated
Home Design
- Roof Updated in 2024
- Wood Frame Construction
- Tile Roof
- Block Exterior
- Stucco
Interior Spaces
- 3,000 Sq Ft Home
- 1-Story Property
- Ceiling Fan
- Double Pane Windows
- Mountain Views
- Security System Owned
Kitchen
- Eat-In Kitchen
- Breakfast Bar
- Built-In Microwave
- Kitchen Island
Flooring
- Floors Updated in 2023
- Stone
- Vinyl
Bedrooms and Bathrooms
- 4 Bedrooms
- Remodeled Bathroom
- Primary Bathroom is a Full Bathroom
- 2.5 Bathrooms
- Dual Vanity Sinks in Primary Bathroom
- Bathtub With Separate Shower Stall
Pool
- Pool Updated in 2022
- Heated Spa
- Heated Pool
Schools
- Desert Mountain Elementary And Middle School
- Boulder Creek High School
Utilities
- Cooling System Updated in 2025
- Cooling Available
- Heating System Uses Natural Gas
- Septic Tank
- High Speed Internet
- Cable TV Available
Community Details
- Association fees include street maintenance
- Apache Peak Ranch Association, Phone Number (210) 265-9873
- Apache Peak Ranch Subdivision
Listing and Financial Details
- Tax Lot 7
- Assessor Parcel Number 211-49-036
Map
Home Values in the Area
Average Home Value in this Area
Tax History
| Year | Tax Paid | Tax Assessment Tax Assessment Total Assessment is a certain percentage of the fair market value that is determined by local assessors to be the total taxable value of land and additions on the property. | Land | Improvement |
|---|---|---|---|---|
| 2025 | $5,174 | $43,309 | -- | -- |
| 2024 | $4,927 | $41,247 | -- | -- |
| 2023 | $4,927 | $52,280 | $10,450 | $41,830 |
| 2022 | $4,763 | $45,110 | $9,020 | $36,090 |
| 2021 | $4,881 | $43,050 | $8,610 | $34,440 |
| 2020 | $4,766 | $41,170 | $8,230 | $32,940 |
| 2019 | $4,551 | $38,920 | $7,780 | $31,140 |
| 2018 | $4,465 | $37,430 | $7,480 | $29,950 |
| 2017 | $4,405 | $35,150 | $7,030 | $28,120 |
| 2016 | $4,016 | $34,800 | $6,960 | $27,840 |
| 2015 | $3,856 | $32,130 | $6,420 | $25,710 |
Property History
| Date | Event | Price | Change | Sq Ft Price |
|---|---|---|---|---|
| 04/05/2025 04/05/25 | Price Changed | $848,000 | -3.4% | $283 / Sq Ft |
| 03/26/2025 03/26/25 | Price Changed | $877,900 | -1.0% | $293 / Sq Ft |
| 02/14/2025 02/14/25 | Price Changed | $887,000 | -1.1% | $296 / Sq Ft |
| 01/04/2025 01/04/25 | Price Changed | $897,000 | -3.4% | $299 / Sq Ft |
| 12/04/2024 12/04/24 | For Sale | $929,000 | -- | $310 / Sq Ft |
Deed History
| Date | Type | Sale Price | Title Company |
|---|---|---|---|
| Warranty Deed | $410,000 | Pioneer Title Services | |
| Warranty Deed | $344,640 | Lawyers Title Of Arizona Inc | |
| Cash Sale Deed | $305,000 | Stewart Title & Trust | |
| Warranty Deed | $293,000 | Lawyers Title Of Arizona Inc | |
| Warranty Deed | $228,928 | Fidelity National Title | |
| Warranty Deed | -- | Chicago Title Insurance Co | |
| Cash Sale Deed | $122,000 | First American Title |
Mortgage History
| Date | Status | Loan Amount | Loan Type |
|---|---|---|---|
| Open | $328,000 | New Conventional | |
| Previous Owner | $321,240 | Seller Take Back | |
| Previous Owner | $50,000 | Credit Line Revolving | |
| Previous Owner | $234,400 | New Conventional | |
| Previous Owner | $217,450 | New Conventional |
Similar Homes in the area
Source: Arizona Regional Multiple Listing Service (ARMLS)
MLS Number: 6790998
APN: 211-49-036
- 730 E Tanya Trail
- 351xx N 7th St
- 39012 N 8th St
- 39730 N New River Rd
- 38820 N 10th St
- 512 E Tanya Trail
- 39720 N 7th St
- 39610 N 12th St
- 509 E Seco Place
- 39705 N 3rd St
- 817 E Irvine Rd
- 38604 N 12th St
- 43 E Desert Hills Dr
- 40024 N 12th St
- 130 E Jordon Ln
- 922 E Desert Hills Estate Dr
- 39520 N 1st St
- 40105 N 2nd Way
- 40108 N 2nd Way
- 205 E Irvine Rd






