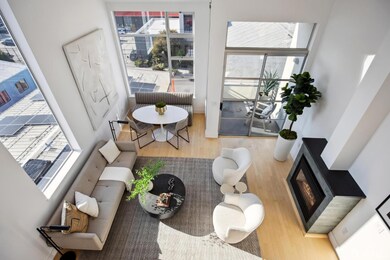
730 Florida St Unit T25 San Francisco, CA 94110
Inner Mission NeighborhoodHighlights
- Views of Twin Peaks
- Unit is on the top floor
- 0.23 Acre Lot
- Hoover (Herbert) Middle School Rated A-
- Sitting Area In Primary Bedroom
- Contemporary Architecture
About This Home
As of March 2025730 Florida St is a collection of 24 loft condominiums in one of the most exciting and transformative locations in San Francisco, the Inner Mission. Located 1/2 block off the bustling 20th St corridor and close to dining, gyms and shopping, these lofts boast large open living spaces, soaring ceilings, and select homes include Twin Peaks views. Unit #25 is a top floor corner, 2 bed/2.5 bath, 3 level loft with a huge lower level bedroom/media room/office, private patio, and Twin Peaks views. The south and west exposures allow light to pour into the home throughout the day. Residences feature hardwood flooring, gas fireplaces, large windows, in-unit washer and dryer, and elevator. Originally built in 2001, the building has undergone an extensive refresh making these lofts an ideal home for buyers who crave to be in an exciting neighborhood. 1 car parking for each home. 97 Walk & 99 Bike Score - Right outside your door is Gus' Market, Sight Glass Coffee, Atlas Cafe, Flour + Water, Mission Cliffs, and Farmhouse Thai, and so much more. 98 Walk Score, 100 Bike Score.
Property Details
Home Type
- Condominium
Est. Annual Taxes
- $4,907
Year Built
- Built in 2001 | Remodeled
HOA Fees
- $525 Monthly HOA Fees
Property Views
- Twin Peaks
- San Francisco
- Hills
Home Design
- Contemporary Architecture
Interior Spaces
- 1,399 Sq Ft Home
- 4-Story Property
- Cathedral Ceiling
- Formal Entry
- Living Room with Fireplace
- Combination Dining and Living Room
- Loft
Kitchen
- Free-Standing Gas Range
- Dishwasher
- Granite Countertops
Flooring
- Wood
- Carpet
- Tile
Bedrooms and Bathrooms
- Sitting Area In Primary Bedroom
Laundry
- Laundry closet
- Stacked Washer and Dryer
Home Security
Parking
- 1 Car Attached Garage
- Enclosed Parking
- Front Facing Garage
- Side by Side Parking
- Garage Door Opener
- Assigned Parking
Additional Features
- Accessible Elevator Installed
- Covered patio or porch
- End Unit
- Unit is on the top floor
- Heating Available
Listing and Financial Details
- Assessor Parcel Number 4082-039
Community Details
Overview
- 24 Units
- Mid-Rise Condominium
- The community has rules related to allowing live work
Security
- Carbon Monoxide Detectors
- Fire and Smoke Detector
- Fire Suppression System
Map
Home Values in the Area
Average Home Value in this Area
Property History
| Date | Event | Price | Change | Sq Ft Price |
|---|---|---|---|---|
| 03/11/2025 03/11/25 | Sold | $1,284,562 | -1.1% | $918 / Sq Ft |
| 03/03/2025 03/03/25 | Pending | -- | -- | -- |
| 01/06/2025 01/06/25 | For Sale | $1,299,000 | -- | $929 / Sq Ft |
Tax History
| Year | Tax Paid | Tax Assessment Tax Assessment Total Assessment is a certain percentage of the fair market value that is determined by local assessors to be the total taxable value of land and additions on the property. | Land | Improvement |
|---|---|---|---|---|
| 2024 | $4,907 | $351,498 | $64,033 | $287,465 |
| 2023 | $4,824 | $344,607 | $62,778 | $281,829 |
| 2022 | $4,718 | $337,851 | $61,548 | $276,303 |
| 2021 | $4,630 | $331,228 | $60,342 | $270,886 |
| 2020 | $4,719 | $327,833 | $59,724 | $268,109 |
| 2019 | $4,513 | $321,405 | $58,553 | $262,852 |
| 2018 | $4,363 | $315,104 | $57,405 | $257,699 |
| 2017 | $4,013 | $308,927 | $56,280 | $252,647 |
| 2016 | $3,923 | $302,871 | $55,177 | $247,694 |
| 2015 | $3,873 | $298,323 | $54,349 | $243,974 |
| 2014 | $3,773 | $292,480 | $53,285 | $239,195 |
Mortgage History
| Date | Status | Loan Amount | Loan Type |
|---|---|---|---|
| Open | $1,027,650 | New Conventional | |
| Previous Owner | $63,000,000 | Construction | |
| Previous Owner | $5,000,000 | No Value Available |
Deed History
| Date | Type | Sale Price | Title Company |
|---|---|---|---|
| Grant Deed | -- | First American Title | |
| Interfamily Deed Transfer | -- | First American Title Company | |
| Interfamily Deed Transfer | -- | First American Title Ins Co |
Similar Homes in San Francisco, CA
Source: San Francisco Association of REALTORS® MLS
MLS Number: 424103650
APN: 4082-039
- 730 Florida St Unit 4
- 730 Florida St Unit 8
- 2815 19th St
- 2813 19th St Unit 2815
- 2125 Bryant St Unit 6
- 2101 Bryant St Unit 107
- 2202 Bryant St
- 2206 Bryant St
- 720 York St Unit 109
- 835 Alabama St
- 2219 Bryant St Unit A
- 2219 Bryant St
- 2219 Bryant St Unit b
- 804 York St
- 1513 York St
- 584 Alabama St Unit 584
- 2712 21st St
- 827 York St
- 633 Hampshire St Unit 2
- 2875 21st St Unit 10






