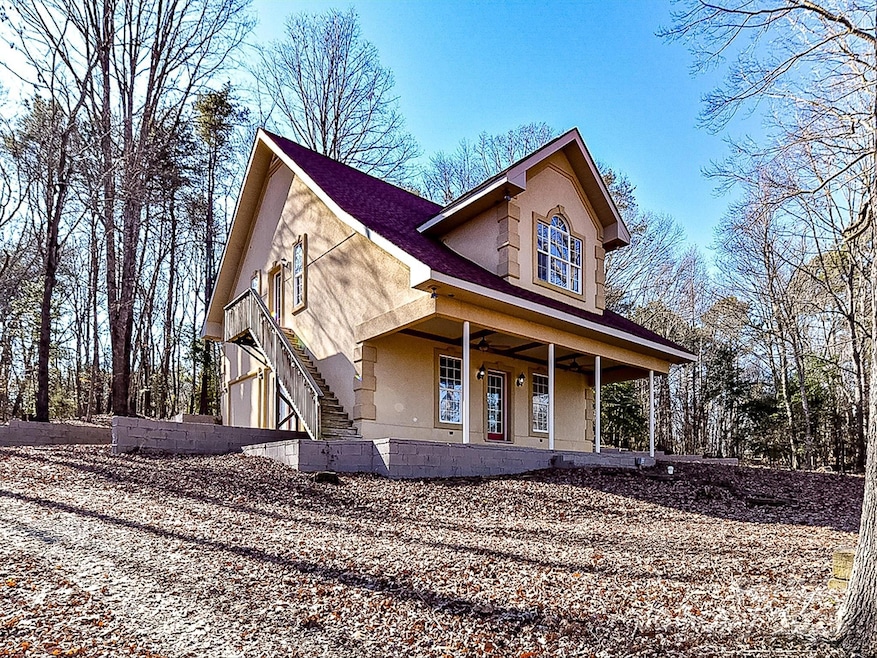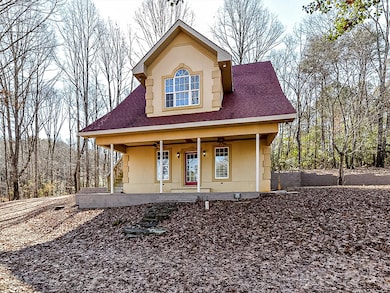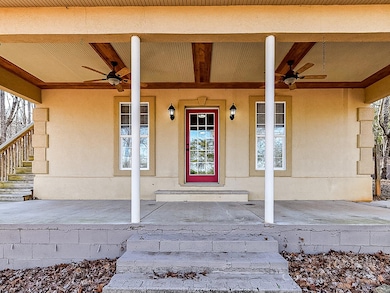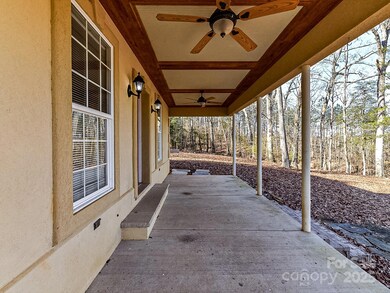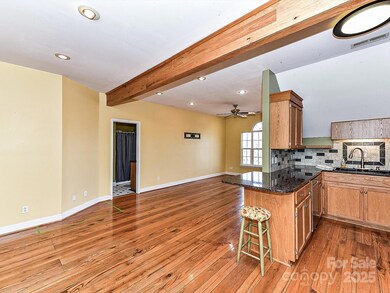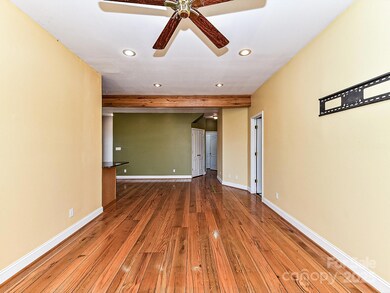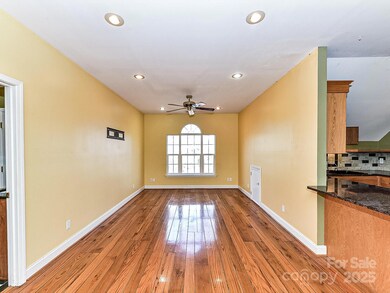
730 High Rock Crusher Rd Wadesboro, NC 28170
Highlights
- Open Floorplan
- Marble Flooring
- Laundry Room
- Wooded Lot
- Covered patio or porch
- Central Air
About This Home
As of April 2025Seclusion, privacy and serenity are yours in this one owner home! Take pride in knowing this remarkable house was built to withstand the biggest squalls. Steel beams and Smart Block construction provide low utility bills as well as secured comfort. See smartblock.com for more info. Main floor basement has been plumbed for additional bath. 2nd level features beautiful oak flooring, cedar closets in every BR, marble and granite floors in both baths. Large pantry, 9ft ceilings and granite counters in kitchen. Upper level has finished room with cedar closet used as third BR or Rec. Basement level has gas heat unit and window A/C. HP replaced in in 2022, Roof about 7 years old, water heater aprprox 5 yrs old. Range/Oven, Dishwasher & Microwave replaced in 2024. If you are tired of the hustle bustle and and looking for privacy and long range views, this is the place you've been looking for.
Last Agent to Sell the Property
Cindi Heafner & Co., LLC Brokerage Email: cindi.heafner@gmail.com License #173718
Home Details
Home Type
- Single Family
Est. Annual Taxes
- $13
Year Built
- Built in 1998
Parking
- Driveway
Home Design
- Stucco
Interior Spaces
- 1.5-Story Property
- Open Floorplan
- Laundry Room
Kitchen
- Electric Range
- Dishwasher
Flooring
- Wood
- Marble
Bedrooms and Bathrooms
- 3 Bedrooms
- 2 Full Bathrooms
Unfinished Basement
- Walk-Out Basement
- Exterior Basement Entry
Utilities
- Central Air
- Heat Pump System
- Septic Tank
Additional Features
- Covered patio or porch
- Wooded Lot
Listing and Financial Details
- Assessor Parcel Number 6448-00-55-5966-00
Map
Home Values in the Area
Average Home Value in this Area
Property History
| Date | Event | Price | Change | Sq Ft Price |
|---|---|---|---|---|
| 04/14/2025 04/14/25 | Sold | $318,000 | 0.0% | $221 / Sq Ft |
| 02/26/2025 02/26/25 | Pending | -- | -- | -- |
| 02/05/2025 02/05/25 | For Sale | $318,000 | -- | $221 / Sq Ft |
Tax History
| Year | Tax Paid | Tax Assessment Tax Assessment Total Assessment is a certain percentage of the fair market value that is determined by local assessors to be the total taxable value of land and additions on the property. | Land | Improvement |
|---|---|---|---|---|
| 2024 | $13 | $147,700 | $0 | $0 |
| 2023 | $1,289 | $147,700 | $10,900 | $136,800 |
| 2022 | $1,289 | $147,700 | $10,900 | $136,800 |
| 2021 | $1,289 | $147,700 | $0 | $0 |
| 2020 | $1,289 | $147,700 | $0 | $0 |
| 2018 | $1,289 | $147,700 | $0 | $0 |
| 2017 | $1,260 | $142,500 | $0 | $0 |
| 2016 | $1,250 | $142,500 | $0 | $0 |
| 2015 | $1,250 | $142,500 | $0 | $0 |
| 2011 | -- | $142,500 | $10,900 | $131,600 |
Mortgage History
| Date | Status | Loan Amount | Loan Type |
|---|---|---|---|
| Open | $312,240 | New Conventional | |
| Closed | $312,240 | New Conventional | |
| Previous Owner | $202,000 | New Conventional |
Deed History
| Date | Type | Sale Price | Title Company |
|---|---|---|---|
| Warranty Deed | $318,000 | None Listed On Document | |
| Warranty Deed | $318,000 | None Listed On Document | |
| Deed | -- | None Listed On Document | |
| Deed | -- | None Listed On Document |
Similar Homes in Wadesboro, NC
Source: Canopy MLS (Canopy Realtor® Association)
MLS Number: 4220138
APN: 6448-00-55-5966-00
- 158 White Rd
- 157 Ivy Rd
- 245 Ivy Rd
- 1637 Jack's Branch Rd
- 1380 Bowers Rd
- 342 Tucker Rd
- 1389 Cappadocia Church Rd
- 8601 Ansonville-Polkton Rd
- 00 S Park Dr
- 1495 Cameron Rd
- 1450 Pork Rd
- 1490 Pork Rd
- 109 Nc Highway 109 Hwy N
- 00 Tucker Rd
- 9605 Hwy 52 None N Unit 4
- 165 West St
- 9617 Hwy 52 None N Unit 3
- 74 East St
- 9697 U S 52
- 1601 Olive Branch Rd
