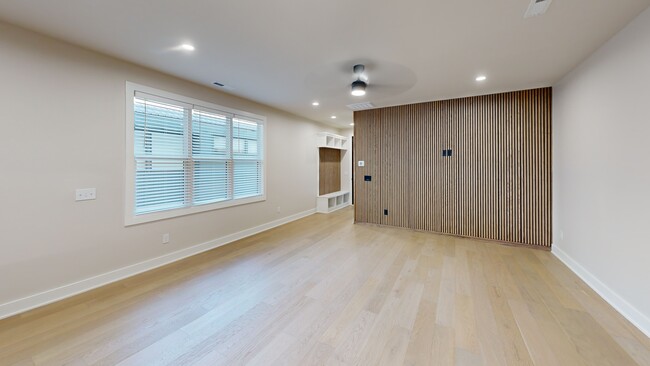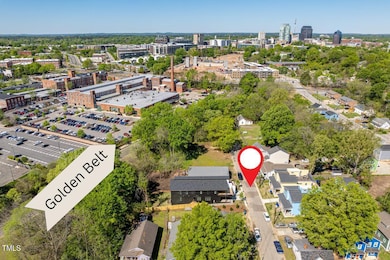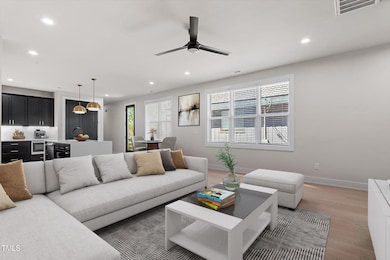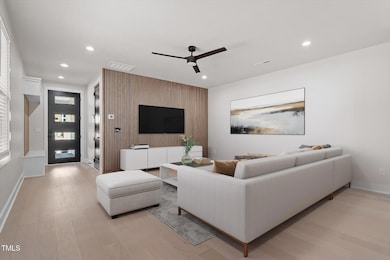
730 Hopkins St Durham, NC 27701
City Center NeighborhoodEstimated payment $3,994/month
Highlights
- Very Popular Property
- Open Floorplan
- Engineered Wood Flooring
- New Construction
- Transitional Architecture
- Main Floor Bedroom
About This Home
Modern New Construction & Move in Ready in Downtown Durham located just behind the vibrant Golden Belt campus (hello, Hi-Wire Brewery and top dining spots), This 3 bed, 3.5 bath duplex-style home has it all! Stunning Chef's kitchen opens to the family room and includes a beautiful accent wall. A full bedroom and bath on the first floor perfect for guests, roommates, or that dedicated home office you've been dreaming about. Upstairs, the oversized primary suite is a total showstopper--featuring a soaring vaulted ceiling, a covered porch perfect for morning coffee or evening wine, a HUGE walk-in closet, dual vanity and a gorgeous tiled shower. Each bedroom has its own bath. Less than a block from all the culture, craft beer, and entertainment of Downtown Durham, this home checks all the boxes with a location that puts you in the middle of it--don't miss it! Also check out 732 Hopkins located next door! Staged photos for illustration only, to show homes potential.
Townhouse Details
Home Type
- Townhome
Est. Annual Taxes
- $1,201
Year Built
- Built in 2025 | New Construction
Lot Details
- 7,405 Sq Ft Lot
- 1 Common Wall
- Partially Fenced Property
Parking
- 1 Car Attached Garage
- Private Driveway
- 1 Open Parking Space
Home Design
- Home is estimated to be completed on 4/10/25
- Transitional Architecture
- Modernist Architecture
- Pillar, Post or Pier Foundation
- Frame Construction
- Shingle Roof
- Asphalt Roof
Interior Spaces
- 2,331 Sq Ft Home
- 2-Story Property
- Open Floorplan
- Built-In Features
- High Ceiling
- Ceiling Fan
- Entrance Foyer
- Family Room
- Combination Kitchen and Dining Room
- Engineered Wood Flooring
- Basement
- Crawl Space
Kitchen
- Eat-In Kitchen
- Dishwasher
- Stainless Steel Appliances
- Kitchen Island
- Quartz Countertops
Bedrooms and Bathrooms
- 3 Bedrooms
- Main Floor Bedroom
- Walk-In Closet
- Double Vanity
- Private Water Closet
- Bathtub with Shower
- Walk-in Shower
Laundry
- Laundry Room
- Laundry on upper level
Outdoor Features
- Balcony
- Covered patio or porch
- Rain Gutters
Schools
- Eastway Elementary School
- Brogden Middle School
- Riverside High School
Utilities
- Forced Air Heating and Cooling System
- Water Heater
Community Details
- No Home Owners Association
Listing and Financial Details
- Assessor Parcel Number 0831-35-1838
Map
Home Values in the Area
Average Home Value in this Area
Tax History
| Year | Tax Paid | Tax Assessment Tax Assessment Total Assessment is a certain percentage of the fair market value that is determined by local assessors to be the total taxable value of land and additions on the property. | Land | Improvement |
|---|---|---|---|---|
| 2024 | $1,143 | $81,970 | $81,970 | $0 |
| 2023 | $1,074 | $81,970 | $81,970 | $0 |
| 2022 | $1,049 | $81,970 | $81,970 | $0 |
| 2021 | $1,044 | $81,970 | $81,970 | $0 |
| 2020 | $1,020 | $81,970 | $81,970 | $0 |
| 2019 | $1,020 | $81,970 | $81,970 | $0 |
| 2018 | $397 | $29,275 | $29,275 | $0 |
| 2017 | $394 | $29,275 | $29,275 | $0 |
| 2016 | $381 | $29,275 | $29,275 | $0 |
| 2015 | $275 | $19,899 | $19,899 | $0 |
| 2014 | $275 | $19,899 | $19,899 | $0 |
Property History
| Date | Event | Price | Change | Sq Ft Price |
|---|---|---|---|---|
| 04/24/2025 04/24/25 | Price Changed | $699,000 | -0.1% | $300 / Sq Ft |
| 04/11/2025 04/11/25 | For Sale | $700,000 | -- | $300 / Sq Ft |
Deed History
| Date | Type | Sale Price | Title Company |
|---|---|---|---|
| Warranty Deed | $86,500 | None Listed On Document | |
| Gift Deed | -- | -- | |
| Warranty Deed | -- | -- | |
| Deed | $12,000 | -- |
Mortgage History
| Date | Status | Loan Amount | Loan Type |
|---|---|---|---|
| Open | $125,000 | New Conventional |
About the Listing Agent

Stephanie is a professional REALTOR® who has a powerful combination of experience and education. Her career background includes mortgage banking, property investment, real estate sales and home staging. Her broad range of expertise enables her to serve a wide variety of clientele, in all market conditions.
Stephanie is a North Carolina native and East Carolina University alumni. She began her real estate career in 2004 when she purchased her first investment property. She continues to
Stephanie's Other Listings
Source: Doorify MLS
MLS Number: 10088640
APN: 111749
- 730 Hopkins St
- 1108 Taylor St
- 801 N Elm St
- 1207 Wall St
- 723 Holloway St
- 907 Holloway St
- 521 Eastway Ave Unit B
- 1008 Holloway St
- 1012 Holloway St
- 415 N Hyde Park Ave
- 600 N Hyde Park Ave
- 405 N Hyde Park Ave
- 1812 N Alston Ave
- 410 N Hyde Park Ave
- 905 N Hyde Park Ave
- 1011 Lowry Ave
- 613 Canal St
- 1208 Eva St
- 206 S Goley St
- 602 Gray Ave
![01-730 Hopkins St [2102614]_01](https://images.homes.com/listings/102/5587565724-864121691/730-hopkins-st-durham-nc-primaryphoto.jpg)


![18-730 Hopkins St [2102614]_18](https://images.homes.com/listings/214/1687565724-864121691/730-hopkins-st-durham-nc-buildingphoto-5.jpg)

