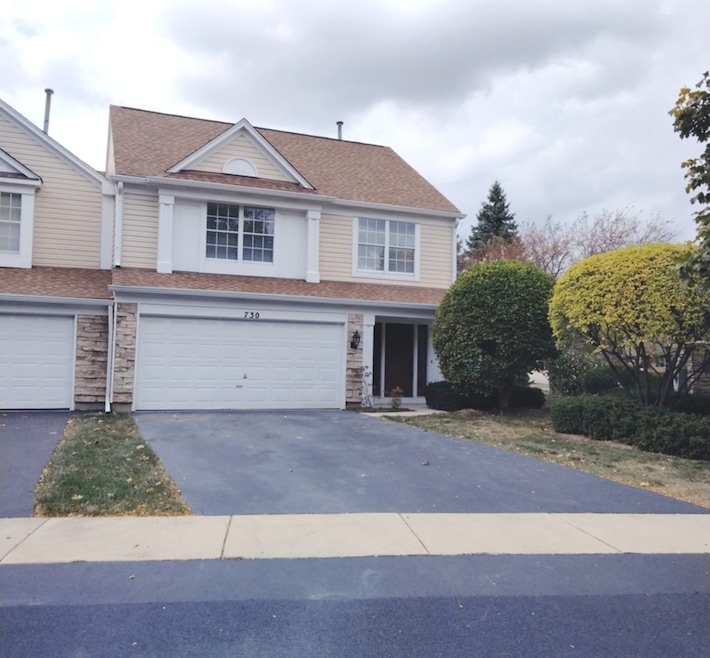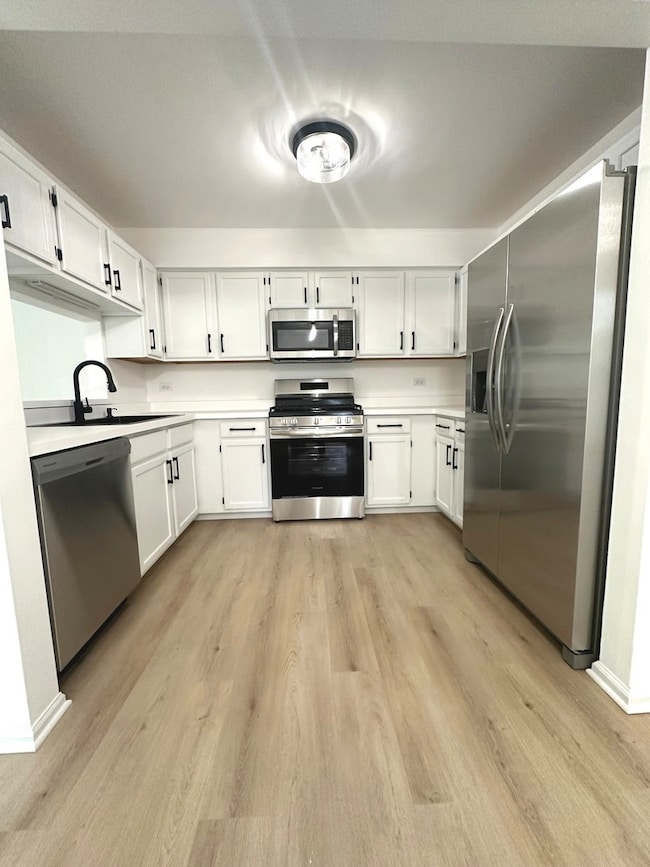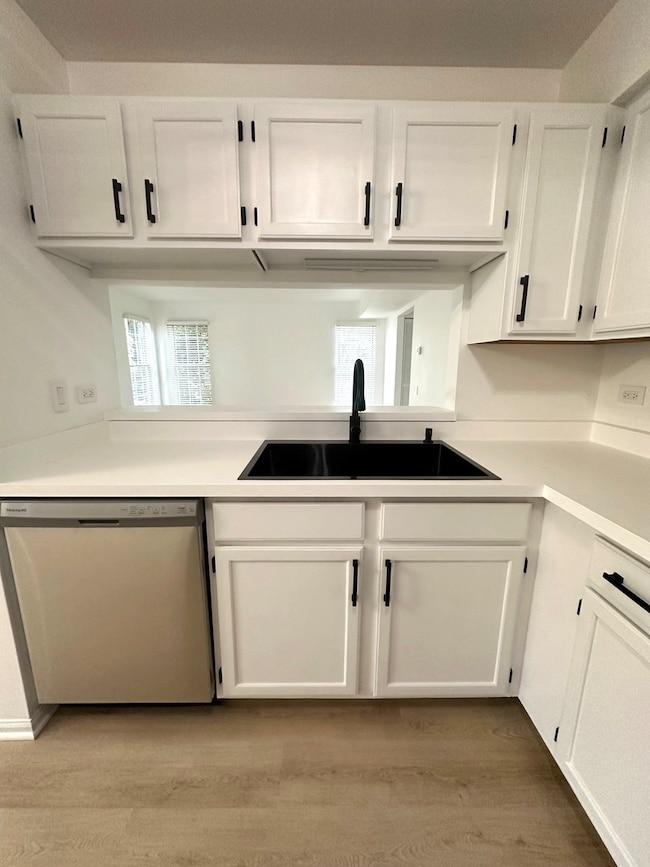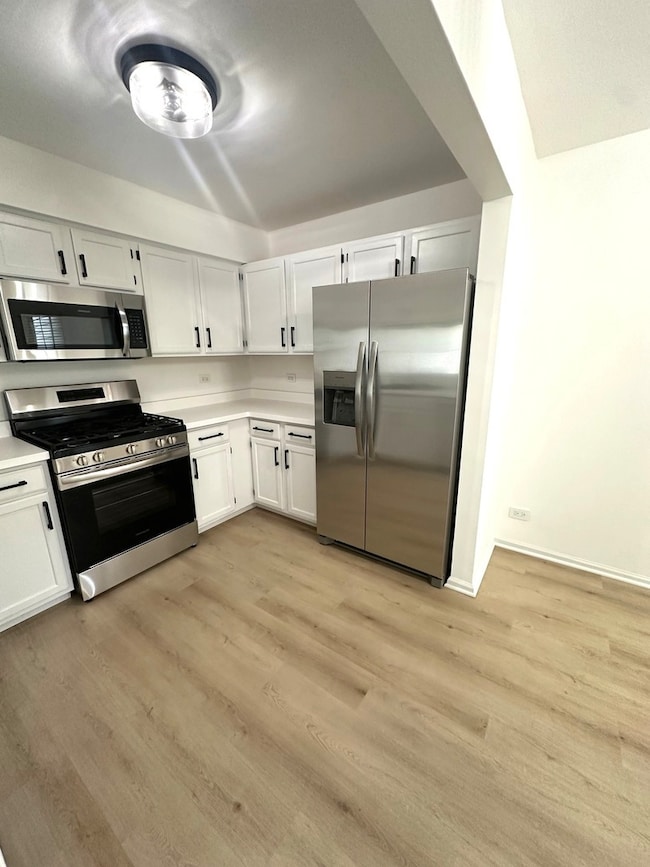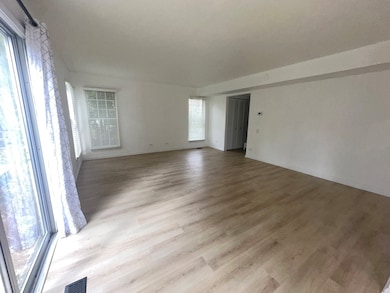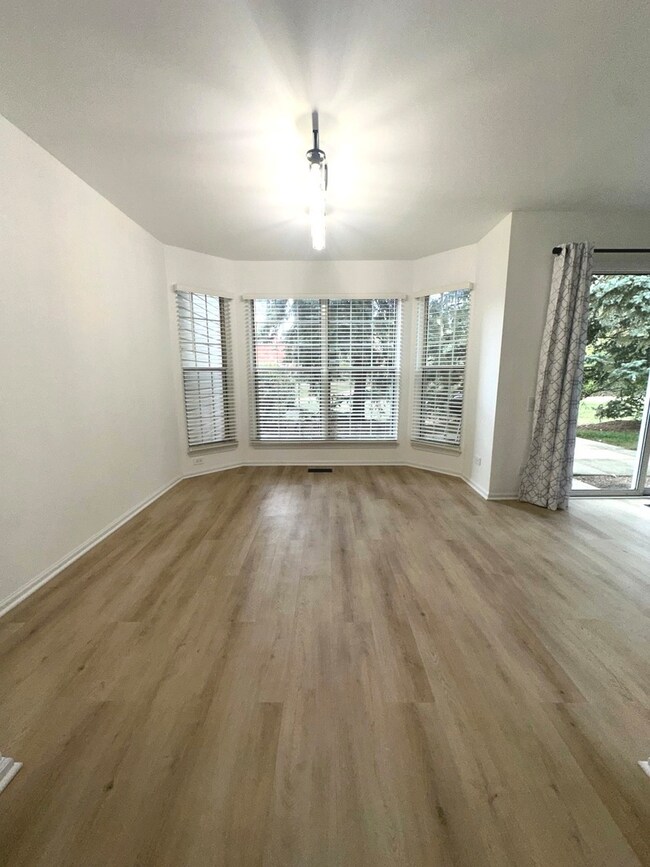
730 N Charter Hall Dr Palatine, IL 60067
Downtown Palatine NeighborhoodHighlights
- Waterfront
- Vaulted Ceiling
- 2 Car Attached Garage
- Palatine High School Rated A
- End Unit
- Walk-In Closet
About This Home
As of December 2024Wonderfully updated 3-bedroom, 2.1-bath end unit townhome with two car garage. Located in the very well maintained Charter Hall subdivision. Updating includes new Stainless Steel appliances, all new fixtures and hardware, scratch resistant flooring throughout first floor and new carpeting on the second floor. New window blinds throughout and entire unit has just been painted. Large bedrooms with plenty of closet space, primary bedroom has a cathedral ceiling, walk in closet, large bath with dual vanity, separate shower and soaking tub. Second-floor laundry, ADT alarm installed, private patio off of living room backs to walking path and pond. New furnace and AC. Great location for commuters and just minutes from the train station, restaurants, shopping and downtown Palatine.
Townhouse Details
Home Type
- Townhome
Est. Annual Taxes
- $7,604
Year Built
- Built in 1993 | Remodeled in 2024
Lot Details
- Lot Dimensions are 49 x 80 x 49 x 102
- Waterfront
- End Unit
HOA Fees
- $350 Monthly HOA Fees
Parking
- 2 Car Attached Garage
- Garage Door Opener
- Driveway
- Visitor Parking
- Off-Street Parking
- Parking Included in Price
Home Design
- Slab Foundation
- Frame Construction
- Asphalt Roof
- Concrete Perimeter Foundation
Interior Spaces
- 1,620 Sq Ft Home
- 2-Story Property
- Vaulted Ceiling
- Entrance Foyer
- Family Room
- Living Room
- Dining Room
Flooring
- Carpet
- Vinyl
Bedrooms and Bathrooms
- 3 Bedrooms
- 3 Potential Bedrooms
- Walk-In Closet
Laundry
- Laundry Room
- Laundry on upper level
- Gas Dryer Hookup
Outdoor Features
- Patio
Schools
- Gray M Sanborn Elementary School
- Walter R Sundling Middle School
- Palatine High School
Utilities
- Forced Air Heating and Cooling System
- Lake Michigan Water
Listing and Financial Details
- Homeowner Tax Exemptions
Community Details
Overview
- Association fees include exterior maintenance, lawn care, snow removal
- 2 Units
- Charter Hall Subdivision
Pet Policy
- Dogs and Cats Allowed
Map
Home Values in the Area
Average Home Value in this Area
Property History
| Date | Event | Price | Change | Sq Ft Price |
|---|---|---|---|---|
| 12/27/2024 12/27/24 | Sold | $345,000 | -2.7% | $213 / Sq Ft |
| 11/24/2024 11/24/24 | Pending | -- | -- | -- |
| 11/01/2024 11/01/24 | For Sale | $354,700 | +39.6% | $219 / Sq Ft |
| 06/17/2024 06/17/24 | Sold | $254,100 | -17.5% | $157 / Sq Ft |
| 05/20/2024 05/20/24 | Pending | -- | -- | -- |
| 03/09/2024 03/09/24 | For Sale | $308,000 | -- | $190 / Sq Ft |
Tax History
| Year | Tax Paid | Tax Assessment Tax Assessment Total Assessment is a certain percentage of the fair market value that is determined by local assessors to be the total taxable value of land and additions on the property. | Land | Improvement |
|---|---|---|---|---|
| 2024 | $7,326 | $29,000 | $6,000 | $23,000 |
| 2023 | $7,326 | $29,000 | $6,000 | $23,000 |
| 2022 | $7,326 | $29,000 | $6,000 | $23,000 |
| 2021 | $7,897 | $27,646 | $5,865 | $21,781 |
| 2020 | $7,852 | $27,646 | $5,865 | $21,781 |
| 2019 | $7,846 | $30,787 | $5,865 | $24,922 |
| 2018 | $7,571 | $27,797 | $5,278 | $22,519 |
| 2017 | $7,446 | $27,797 | $5,278 | $22,519 |
| 2016 | $7,174 | $27,797 | $5,278 | $22,519 |
| 2015 | $7,041 | $25,539 | $4,838 | $20,701 |
| 2014 | $6,972 | $25,539 | $4,838 | $20,701 |
| 2013 | $6,776 | $25,539 | $4,838 | $20,701 |
Mortgage History
| Date | Status | Loan Amount | Loan Type |
|---|---|---|---|
| Open | $334,500 | New Conventional | |
| Previous Owner | $230,000 | Unknown | |
| Previous Owner | $25,000 | Credit Line Revolving | |
| Previous Owner | $128,000 | Unknown | |
| Previous Owner | $103,000 | Unknown | |
| Previous Owner | $70,500 | Balloon | |
| Previous Owner | $70,000 | No Value Available |
Deed History
| Date | Type | Sale Price | Title Company |
|---|---|---|---|
| Warranty Deed | $345,000 | None Listed On Document | |
| Special Warranty Deed | $254,500 | None Listed On Document | |
| Trustee Deed | -- | None Listed On Document | |
| Warranty Deed | $160,000 | Ticor Title Insurance |
Similar Homes in Palatine, IL
Source: Midwest Real Estate Data (MRED)
MLS Number: 12201188
APN: 02-15-113-022-0000
- 678 N Hidden Prairie Ct Unit 6
- 757 N Winchester Dr
- 286 W Fairview Cir
- 180 N Smith St
- 1009 W Colfax St
- 550 N Quentin Rd
- 153 W Hamilton Dr Unit 25
- 644 N Franklin Ave
- 129 W Brandon Ct Unit D33
- 891 N Maple Ave
- 337 N Carter St Unit 203
- 470 W Mahogany Ct Unit 202
- 793 N Augustus Ct
- 667 N Morrison Ave
- 390 W Mahogany Ct Unit 201
- 679 N Hawk St
- 1055 W Myrtle St
- 42 W Robertson St
- 1124 W Colfax St
- 245 N Smith St Unit 2W
