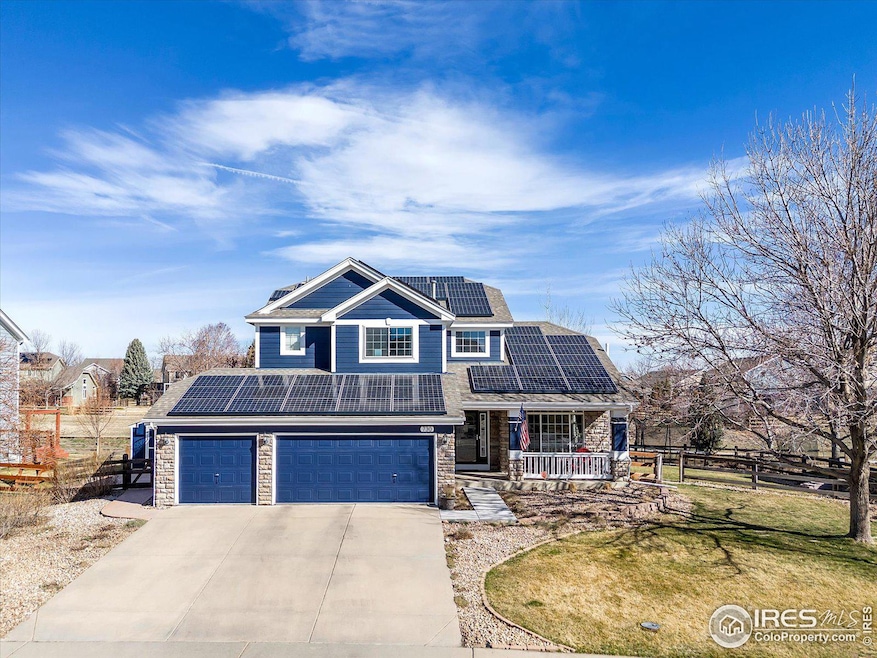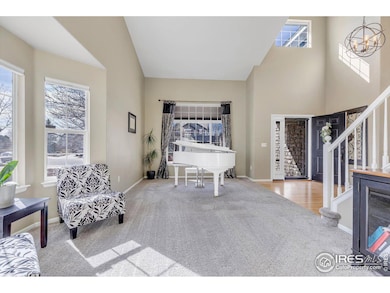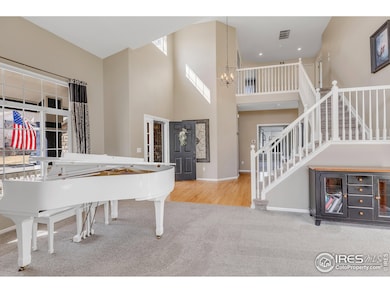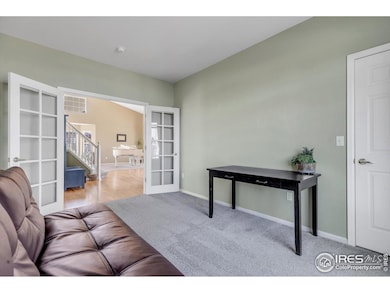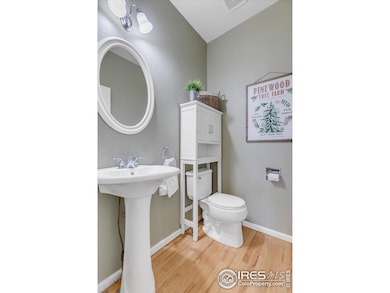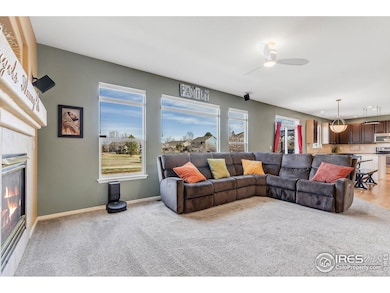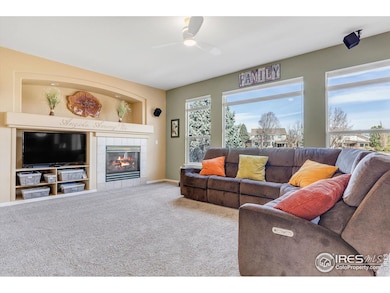
Estimated payment $5,628/month
Highlights
- Mountain View
- Contemporary Architecture
- Wood Flooring
- Meadowlark School Rated A
- Cathedral Ceiling
- Home Office
About This Home
Beautiful 2-story home in Orchard Glen! Well-maintained 4BR/4BA home on a large fenced lot backing to green belt and trails. Sit on your deck with mountain views. Find vaulted ceilings with an open layout, surround sound wired, smart thermostats, hardwood floors and a main floor study with double doors (could be a 5th bedroom), and a formal dining room. Enjoy the great room with a cozy fireplace flowing into a large eat-in kitchen featuring an island, desk area & granite counters. Double doors to the primary suite which overlooks, through a large wall of windows the greenbelt and includes a walk-in closet & 5 piece bath. Bedrooms 3 & 4 share a jack-n-jill bathroom. The basement is finished with a family room, bed, bath, and large storage room. Walk to playground and Meadowlark K-8 via the trail out the backyard gate. Close to the reservoir, shopping, Recreation Center, library, and restaurants. Easy drive to Boulder, Longmont, I-25 and DIA. NO METRO TAX!
Home Details
Home Type
- Single Family
Est. Annual Taxes
- $5,968
Year Built
- Built in 2000
Lot Details
- 10,099 Sq Ft Lot
- Open Space
- Partially Fenced Property
- Level Lot
- Sprinkler System
HOA Fees
- $89 Monthly HOA Fees
Parking
- 3 Car Attached Garage
Home Design
- Contemporary Architecture
- Wood Frame Construction
- Composition Roof
- Stone
Interior Spaces
- 3,335 Sq Ft Home
- 2-Story Property
- Cathedral Ceiling
- Window Treatments
- Family Room
- Dining Room
- Home Office
- Recreation Room with Fireplace
- Mountain Views
Kitchen
- Eat-In Kitchen
- Electric Oven or Range
- Dishwasher
- Kitchen Island
Flooring
- Wood
- Carpet
Bedrooms and Bathrooms
- 4 Bedrooms
- Walk-In Closet
- Jack-and-Jill Bathroom
Schools
- Meadowlark K-8 Elementary And Middle School
- Centaurus High School
Utilities
- Forced Air Heating and Cooling System
- Cable TV Available
Listing and Financial Details
- Assessor Parcel Number R0142984
Community Details
Overview
- Association fees include management
- Orchard Glen 2 At Meadow Sweet Farm Subdivision
Recreation
- Community Playground
- Hiking Trails
Map
Home Values in the Area
Average Home Value in this Area
Tax History
| Year | Tax Paid | Tax Assessment Tax Assessment Total Assessment is a certain percentage of the fair market value that is determined by local assessors to be the total taxable value of land and additions on the property. | Land | Improvement |
|---|---|---|---|---|
| 2024 | $5,883 | $56,548 | $14,599 | $41,949 |
| 2023 | $5,883 | $56,548 | $18,284 | $41,949 |
| 2022 | $4,738 | $42,666 | $11,523 | $31,143 |
| 2021 | $4,726 | $43,894 | $11,855 | $32,039 |
| 2020 | $4,076 | $37,509 | $7,365 | $30,144 |
| 2019 | $4,025 | $37,509 | $7,365 | $30,144 |
| 2018 | $3,787 | $34,646 | $10,368 | $24,278 |
| 2017 | $3,562 | $38,303 | $11,462 | $26,841 |
| 2016 | $3,522 | $33,178 | $14,806 | $18,372 |
| 2015 | $3,366 | $27,239 | $11,781 | $15,458 |
| 2014 | $2,824 | $27,239 | $11,781 | $15,458 |
Property History
| Date | Event | Price | Change | Sq Ft Price |
|---|---|---|---|---|
| 03/20/2025 03/20/25 | For Sale | $905,000 | +41.4% | $271 / Sq Ft |
| 09/09/2021 09/09/21 | Off Market | $640,000 | -- | -- |
| 06/11/2020 06/11/20 | Sold | $640,000 | -1.4% | $192 / Sq Ft |
| 04/27/2020 04/27/20 | For Sale | $649,000 | -- | $195 / Sq Ft |
Deed History
| Date | Type | Sale Price | Title Company |
|---|---|---|---|
| Special Warranty Deed | $640,000 | Fidelity National Title | |
| Warranty Deed | $455,000 | Fidelity National Title Ins | |
| Warranty Deed | $381,900 | Fahtco | |
| Warranty Deed | $330,025 | Cornerstone Title Co |
Mortgage History
| Date | Status | Loan Amount | Loan Type |
|---|---|---|---|
| Open | $336,000 | New Conventional | |
| Closed | $337,200 | New Conventional | |
| Previous Owner | $526,000 | Stand Alone Refi Refinance Of Original Loan | |
| Previous Owner | $102,125 | Closed End Mortgage | |
| Previous Owner | $35,657 | Closed End Mortgage | |
| Previous Owner | $55,900 | Credit Line Revolving | |
| Previous Owner | $410,000 | New Conventional | |
| Previous Owner | $364,000 | New Conventional | |
| Previous Owner | $45,500 | Credit Line Revolving | |
| Previous Owner | $76,854 | Credit Line Revolving | |
| Previous Owner | $275,000 | Adjustable Rate Mortgage/ARM | |
| Previous Owner | $285,500 | New Conventional | |
| Previous Owner | $20,000 | Credit Line Revolving | |
| Previous Owner | $305,500 | Purchase Money Mortgage | |
| Previous Owner | $233,000 | Unknown | |
| Previous Owner | $231,500 | Unknown | |
| Previous Owner | $230,000 | Unknown | |
| Previous Owner | $227,000 | Unknown | |
| Previous Owner | $223,500 | Unknown | |
| Previous Owner | $217,000 | Unknown |
Similar Homes in Erie, CO
Source: IRES MLS
MLS Number: 1028893
APN: 1465234-07-022
- 591 Brennan Cir
- 543 Brennan Cir
- 449 Meadow View Pkwy
- 2272 Front Range Rd
- 630 Benton Ln
- 1060 Marfell St
- 1588 Blackwood Ct
- 1696 Bain Dr
- 1665 Bain Dr
- 1875 Gordon Dr
- 1838 Wilson Cir
- 335 Tynan Dr
- 1920 Marfell St
- 1586 Meachum Way
- 1898 Wilson Cir
- 827 Sundance Ln
- 887 Sundance Ln
- 407 Simmons St
- 385 Baxter Farm Ln
- 692 Mathews Cir
