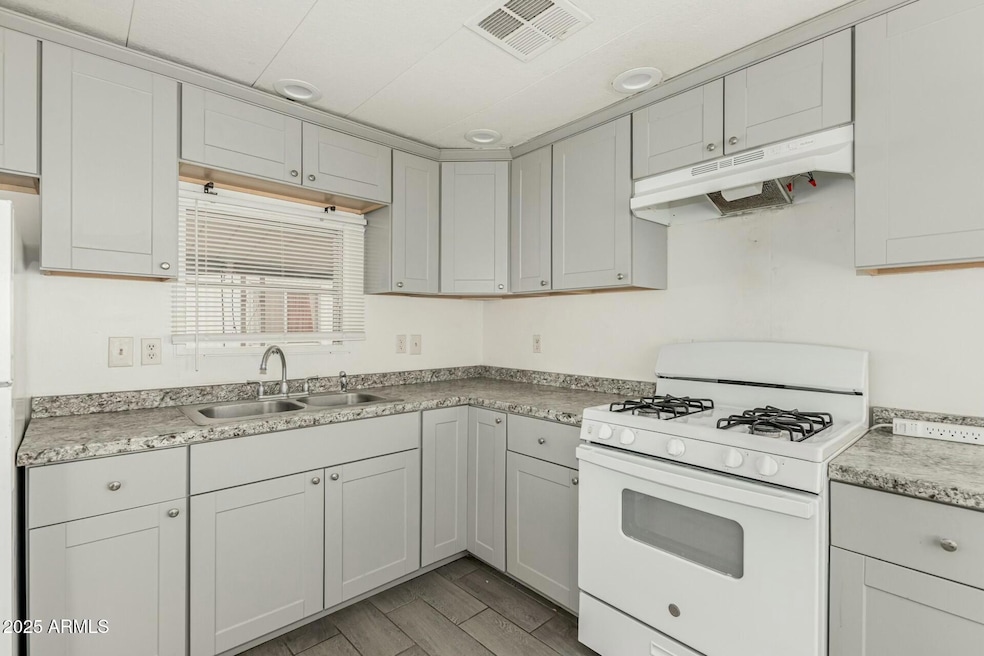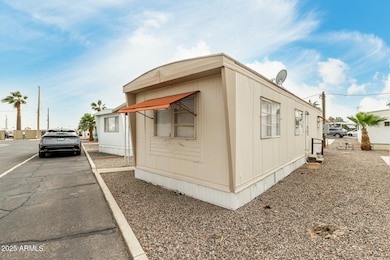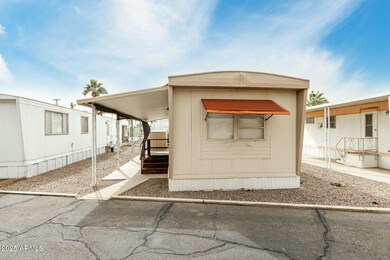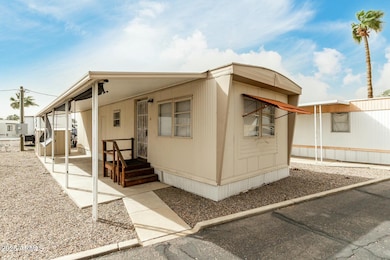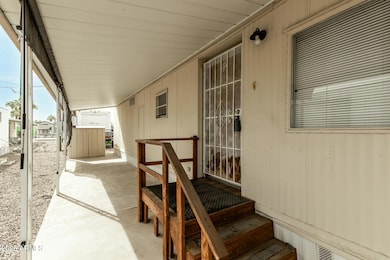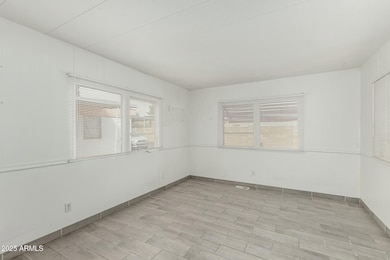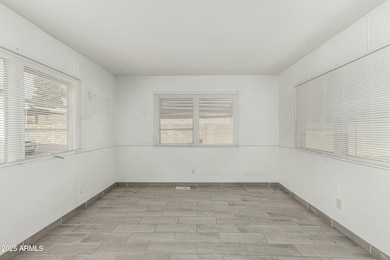
730 S Country Club Dr Unit 5 Mesa, AZ 85210
West Central Mesa NeighborhoodEstimated payment $874/month
Highlights
- Clubhouse
- Property is near public transit
- Eat-In Kitchen
- Franklin at Brimhall Elementary School Rated A
- Community Pool
- Cooling Available
About This Home
This stunning, fully remodeled home is situated in the heart of Mesa, offering both modern style and comfort. Featuring elegant wood-look tile flooring throughout, the open-concept design creates a seamless and inviting flow. The custom renovated kitchen is a true highlight, showcasing sleek gray cabinetry, exquisite granite-like laminate countertops, and a contemporary aesthetic.
The bedroom provides a peaceful retreat, complemented by a beautifully updated bathroom with high end finishes. This home is a perfect blend of style, functionality, and convenience - ready for its new owner to enjoy!
Beyond the home, residents can enjoy fantastic community amenities, including a refreshing pool, a well equipped recreation room, and a convenient on-site laundry facility.
Property Details
Home Type
- Mobile/Manufactured
Year Built
- Built in 1968
Lot Details
- Land Lease of $676 per month
HOA Fees
- $676 Monthly HOA Fees
Home Design
- Metal Roof
Interior Spaces
- 564 Sq Ft Home
- 1-Story Property
- Washer and Dryer Hookup
Kitchen
- Kitchen Updated in 2021
- Eat-In Kitchen
- Breakfast Bar
- Laminate Countertops
Flooring
- Floors Updated in 2021
- Tile Flooring
Bedrooms and Bathrooms
- 1 Bedroom
- Bathroom Updated in 2021
- 1 Bathroom
Location
- Property is near public transit
- Property is near a bus stop
Schools
- Adult Elementary And Middle School
- Adult High School
Utilities
- Cooling System Updated in 2021
- Cooling Available
- Heating Available
- Cable TV Available
Listing and Financial Details
- Tax Lot 5
- Assessor Parcel Number 134-16-043-C
Community Details
Overview
- Association fees include ground maintenance
- Built by Fuqua Home Inc
- Karmella Community Subdivision
Amenities
- Clubhouse
- Recreation Room
- Coin Laundry
Recreation
- Community Pool
Map
Home Values in the Area
Average Home Value in this Area
Property History
| Date | Event | Price | Change | Sq Ft Price |
|---|---|---|---|---|
| 03/15/2025 03/15/25 | For Sale | $30,000 | -- | $53 / Sq Ft |
Similar Homes in Mesa, AZ
Source: Arizona Regional Multiple Listing Service (ARMLS)
MLS Number: 6835997
- 730 S Country Club Dr Unit 81
- 260 W 8th Ave Unit 32
- 140 W 8th Ave
- 614 W 7th Ave
- 944 S Grand
- 615 W Enid Ave
- 715 S Extension Rd Unit 70
- 520 S Macdonald
- 701 W Emelita Ave
- 718 W Vine Ave
- 747 S Extension Rd Unit 204
- 19 E Vine Ave
- 724 S Lewis
- 864 S Lewis
- 625 S Westwood Unit 121
- 625 S Westwood Unit 108
- 625 S Westwood Unit 102
- 512 W 2nd Ave Unit 104
- 29 W Southern Ave Unit 28
- 114 S Lebaron
