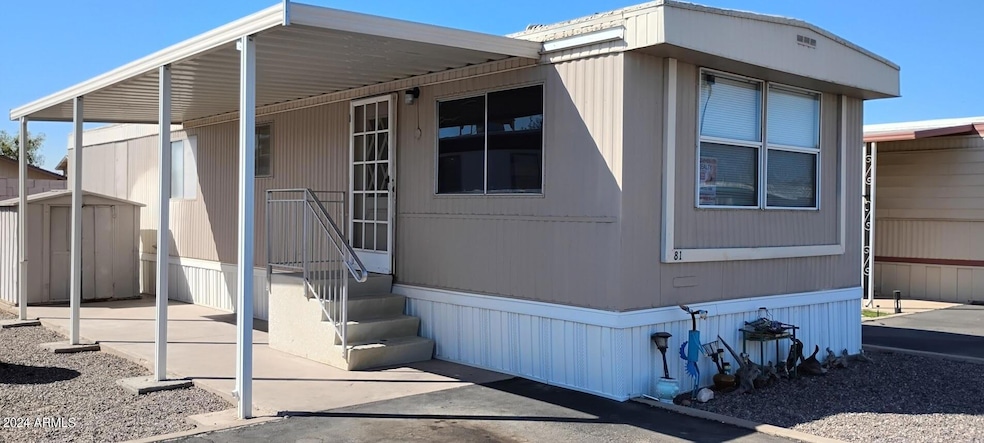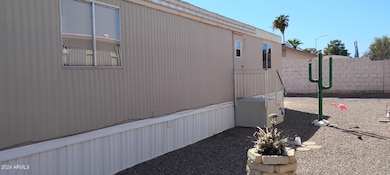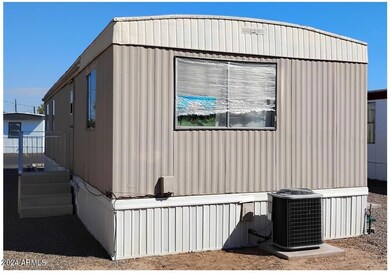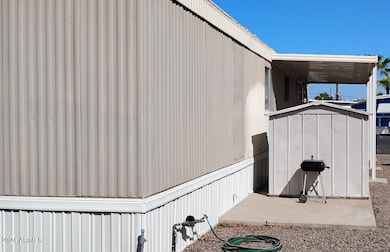
730 S Country Club Dr Unit 81 Mesa, AZ 85210
West Central Mesa NeighborhoodEstimated payment $773/month
Highlights
- Clubhouse
- Wood Flooring
- Cooling Available
- Franklin at Brimhall Elementary School Rated A
- Heated Community Pool
- Property is near a bus stop
About This Home
Affordable home ownership in a gated community. 55+ with some exceptions. Recent new Electric water heater and Central A/C. Swim in the community pool. Walk your dog or ride your bike on the paved streets. Play pool in the clubhouse. Bi-directional bus stops just outside the gates. Take the bus one mile north to shop main street or catch the light rail. Up to two pets allowed with a small pet fee. Come home to Karmella !
Property Details
Home Type
- Mobile/Manufactured
Year Built
- Built in 1978
HOA Fees
- $675 Monthly HOA Fees
Home Design
- Wood Frame Construction
- Metal Roof
- Metal Siding
Interior Spaces
- 784 Sq Ft Home
- 1-Story Property
- Vinyl Clad Windows
- Laminate Countertops
Flooring
- Wood
- Laminate
Bedrooms and Bathrooms
- 1 Bedroom
- 1 Bathroom
Parking
- 1 Open Parking Space
- Common or Shared Parking
- Unassigned Parking
Schools
- Redbird Elementary School
- Carson Junior High Middle School
- Mesa High School
Utilities
- Cooling Available
- Heating Available
Additional Features
- Land Lease of $675 per month
- Property is near a bus stop
Listing and Financial Details
- Tax Lot 81
- Assessor Parcel Number 980-96-250-D
Community Details
Overview
- Association fees include no fees
- Built by Skyline Corp
- Karmella Community Subdivision, Skyline Floorplan
Amenities
- Clubhouse
- Recreation Room
- Laundry Facilities
Recreation
- Heated Community Pool
Map
Home Values in the Area
Average Home Value in this Area
Property History
| Date | Event | Price | Change | Sq Ft Price |
|---|---|---|---|---|
| 04/24/2025 04/24/25 | For Sale | $14,990 | -- | $19 / Sq Ft |
Similar Homes in Mesa, AZ
Source: Arizona Regional Multiple Listing Service (ARMLS)
MLS Number: 6856900
- 730 S Country Club Dr Unit 5
- 260 W 8th Ave Unit 32
- 140 W 8th Ave
- 614 W 7th Ave
- 944 S Grand
- 615 W Enid Ave
- 715 S Extension Rd Unit 70
- 520 S Macdonald
- 701 W Emelita Ave
- 718 W Vine Ave
- 747 S Extension Rd Unit 204
- 19 E Vine Ave
- 724 S Lewis
- 864 S Lewis
- 625 S Westwood Unit 121
- 625 S Westwood Unit 108
- 625 S Westwood Unit 102
- 512 W 2nd Ave Unit 104
- 29 W Southern Ave Unit 28
- 114 S Lebaron



