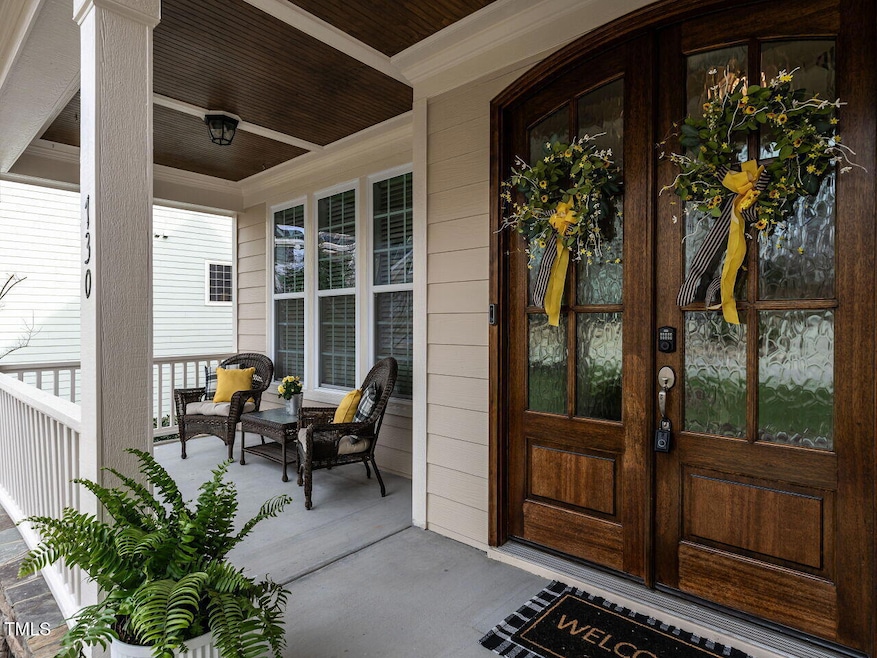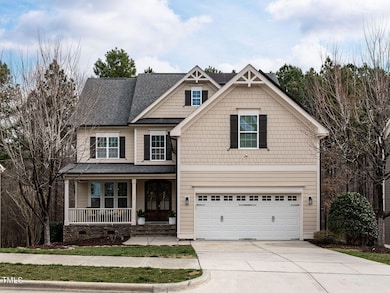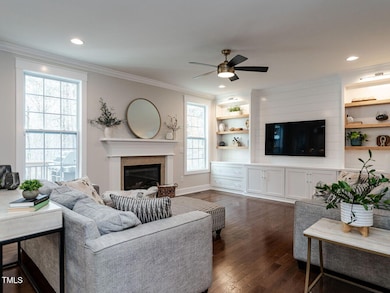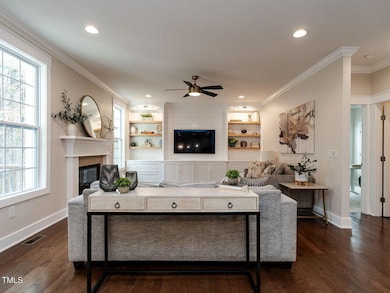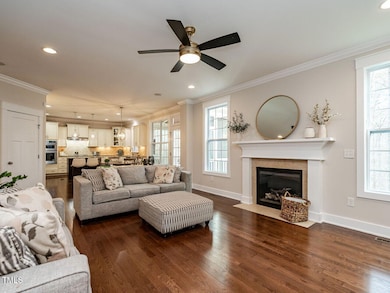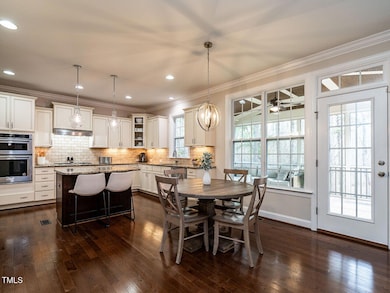
Estimated payment $5,991/month
Highlights
- Fitness Center
- Outdoor Pool
- Traditional Architecture
- North Chatham Elementary School Rated A-
- Clubhouse
- Wood Flooring
About This Home
Inviting and Spacious 6-bedroom home in the sought-after Amberly subdivision! Offering incredible versatility, this beautifully maintained property features multiple flex spaces ideal for an office, bonus room, or third-floor suite.
The open floor plan is perfect for entertaining, with hardwood floors, a cozy fireplace, built-ins, and modern finishes throughout. The gourmet kitchen is a standout, boasting granite countertops, a designer tile backsplash, center island, and ample cabinet space.
This energy-efficient home includes solar panels, delivering long-term savings on utility costs.
Host formal gatherings in the elegant dining room or unwind on the spacious screened porch with a grilling deck overlooking a private backyard. The charming covered front porch and detailed custom trim and molding add timeless character. With fresh interior and exterior paint and brand-new carpet, it's truly move-in ready.
Conveniently located near top-tier amenities, shopping, dining, and recreation—this rare opportunity in Amberly won't last long!
Home Details
Home Type
- Single Family
Est. Annual Taxes
- $5,108
Year Built
- Built in 2013
Lot Details
- 10,019 Sq Ft Lot
- Landscaped with Trees
- Back Yard
HOA Fees
- $111 Monthly HOA Fees
Parking
- 2 Car Attached Garage
Home Design
- Traditional Architecture
- Block Foundation
- Architectural Shingle Roof
Interior Spaces
- 3,584 Sq Ft Home
- 3-Story Property
- Ceiling Fan
- Fireplace
- Entrance Foyer
- Living Room
- Breakfast Room
- Dining Room
- Home Office
- Bonus Room
- Basement
- Crawl Space
Kitchen
- Built-In Electric Oven
- Built-In Oven
- Gas Cooktop
- Range Hood
- Dishwasher
- Stainless Steel Appliances
- Disposal
Flooring
- Wood
- Carpet
- Tile
Bedrooms and Bathrooms
- 5 Bedrooms
- Main Floor Bedroom
- 4 Full Bathrooms
Laundry
- Laundry Room
- Washer and Dryer
Pool
- Outdoor Pool
Schools
- N Chatham Elementary School
- Margaret B Pollard Middle School
- Seaforth High School
Utilities
- Forced Air Heating and Cooling System
- Heating System Uses Natural Gas
- Tankless Water Heater
Listing and Financial Details
- Assessor Parcel Number 0085984
Community Details
Overview
- Associa Hrw Management Association, Phone Number (919) 787-9000
- Amberly Subdivision
Amenities
- Clubhouse
Recreation
- Fitness Center
- Community Pool
- Jogging Path
Map
Home Values in the Area
Average Home Value in this Area
Tax History
| Year | Tax Paid | Tax Assessment Tax Assessment Total Assessment is a certain percentage of the fair market value that is determined by local assessors to be the total taxable value of land and additions on the property. | Land | Improvement |
|---|---|---|---|---|
| 2024 | $5,108 | $486,477 | $92,175 | $394,302 |
| 2023 | $5,108 | $486,477 | $92,175 | $394,302 |
| 2022 | $4,653 | $460,671 | $92,175 | $368,496 |
| 2021 | $4,653 | $460,671 | $92,175 | $368,496 |
| 2020 | $4,440 | $435,274 | $90,400 | $344,874 |
| 2019 | $4,440 | $435,274 | $90,400 | $344,874 |
| 2018 | $4,257 | $435,274 | $90,400 | $344,874 |
| 2017 | $4,257 | $435,274 | $90,400 | $344,874 |
| 2016 | $3,700 | $376,044 | $80,000 | $296,044 |
| 2015 | $3,730 | $376,044 | $80,000 | $296,044 |
| 2014 | $2,087 | $214,725 | $80,000 | $134,725 |
| 2013 | -- | $80,000 | $80,000 | $0 |
Property History
| Date | Event | Price | Change | Sq Ft Price |
|---|---|---|---|---|
| 04/12/2025 04/12/25 | Price Changed | $979,000 | -2.0% | $273 / Sq Ft |
| 03/18/2025 03/18/25 | For Sale | $999,000 | -- | $279 / Sq Ft |
Deed History
| Date | Type | Sale Price | Title Company |
|---|---|---|---|
| Warranty Deed | $397,500 | None Available |
Mortgage History
| Date | Status | Loan Amount | Loan Type |
|---|---|---|---|
| Open | $215,000 | Credit Line Revolving | |
| Open | $343,250 | New Conventional | |
| Closed | $310,500 | New Conventional | |
| Closed | $317,600 | New Conventional |
Similar Homes in the area
Source: Doorify MLS
MLS Number: 10083013
APN: 85984
- 719 Allforth Place
- 3016 Remington Oaks Cir
- 512 Garendon Dr
- 1307 Seattle Slew Ln
- 1824 Amberly Ledge Way
- 107 Oxford Creek Rd
- 803 Footbridge Place
- 431 Heralds Way
- 944 Alden Bridge Dr
- 320 Easton Grey Loop
- 617 Sealine Dr
- 921 Alden Bridge Dr
- 603 Mountain Pine Dr
- 792 Eldridge Loop
- 4117 Bluff Oak Dr
- 602 Alden Bridge Dr
- 1912 New Hope Church Rd
- 549 Balsam Fir Dr
- 4108 Overcup Oak Ln
- 308 Birdwood Ct
