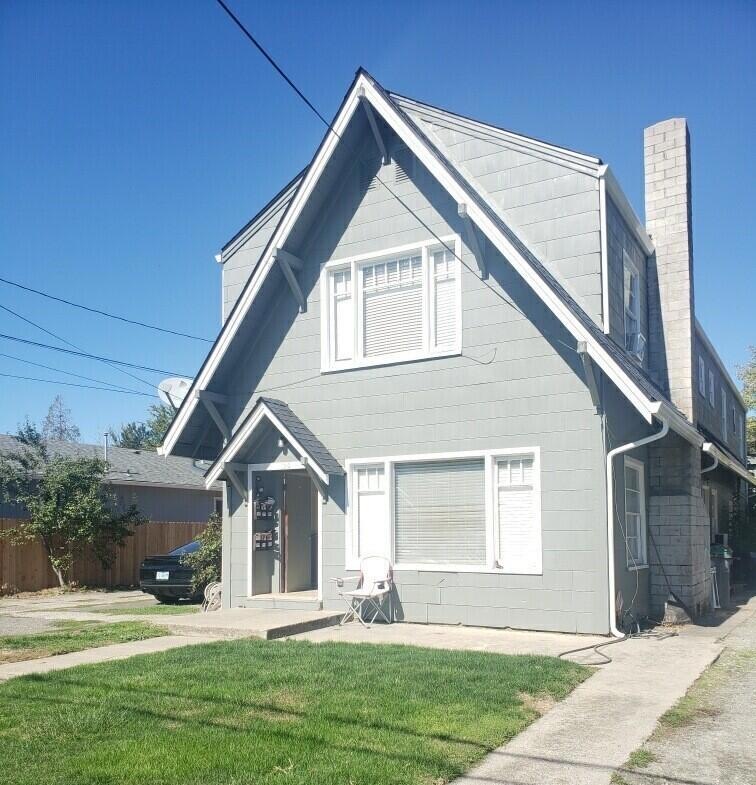730 W 11th St Medford, OR 97501
Washington NeighborhoodEstimated payment $2,834/month
Highlights
- Craftsman Architecture
- Neighborhood Views
- Heating Available
- No HOA
- Tile Flooring
About This Home
Total of 8 bedrooms / 7 bathrooms in this 7-unit craftsman style property. An incredible Investment Opportunity in west Medford! Located just blocks from downtown, close to local businesses and municipal buildings. New roof, paint and gutters done in 2022. Long-term tenants and all wish to stay. Sold as-is. This property can be purchased with adjacent property currently for sale at 728 W. 11th Street (3 units)
Listing Agent
Oregon Opportunities Real Estate Brokerage Email: info@OROP.COM License #200603239
Co-Listing Agent
Oregon Opportunities Real Estate Brokerage Email: info@OROP.COM License #920600195
Property Details
Home Type
- Multi-Family
Est. Annual Taxes
- $3,868
Year Built
- Built in 1900
Lot Details
- 9,583 Sq Ft Lot
- Two or More Common Walls
Parking
- No Garage
Home Design
- Craftsman Architecture
- Pillar, Post or Pier Foundation
- Frame Construction
- Composition Roof
- Concrete Perimeter Foundation
Interior Spaces
- 2-Story Property
- Neighborhood Views
- Range
Flooring
- Carpet
- Tile
- Vinyl
Home Security
- Carbon Monoxide Detectors
- Fire and Smoke Detector
Schools
- Washington Elementary School
- Mcloughlin Middle School
Utilities
- No Cooling
- Heating Available
Listing and Financial Details
- Property held in a trust
- Tax Lot 12400
- Assessor Parcel Number 10410886
Community Details
Overview
- No Home Owners Association
- 7 Units
Building Details
- Professional Management Expense $3,625
- Gross Income $45,319
- Net Operating Income $32,682
Map
Home Values in the Area
Average Home Value in this Area
Property History
| Date | Event | Price | Change | Sq Ft Price |
|---|---|---|---|---|
| 12/06/2024 12/06/24 | Pending | -- | -- | -- |
| 12/03/2024 12/03/24 | Price Changed | $450,000 | -3.2% | $131 / Sq Ft |
| 09/11/2024 09/11/24 | Price Changed | $465,000 | -4.1% | $135 / Sq Ft |
| 06/12/2024 06/12/24 | Price Changed | $485,000 | -10.2% | $141 / Sq Ft |
| 04/12/2024 04/12/24 | Price Changed | $540,000 | -10.0% | $157 / Sq Ft |
| 10/05/2023 10/05/23 | For Sale | $600,000 | -- | $174 / Sq Ft |
Source: Southern Oregon MLS
MLS Number: 220172216
- 728 W 11th St
- 412 Laurel St
- 1020 W 11th St
- 1103 W 9th St
- 0 N Pacific Hwy Tract B Unit 102984637
- 1033 W 11th St
- 1036 W 12th St
- 535 Dawn Ct
- 1126 W 10th St
- 306 Hamilton St
- 1043 W 13th St
- 103 Hamilton St
- 705 Park Ave
- 612 Hamilton St Unit 616, 620
- 1204 W Main St
- 1215 W Main St Unit H
- 1215 W Main St Unit F
- 1223 W Main (-1225) St
- 329 S Grape St
- 325 W 4th St

