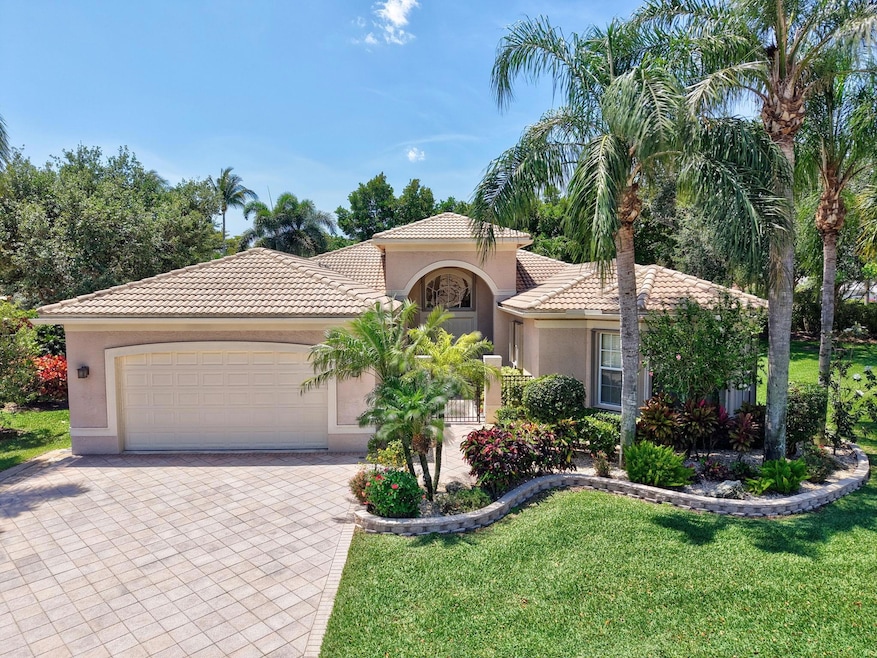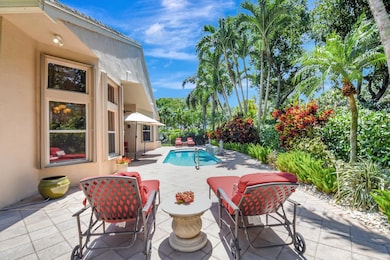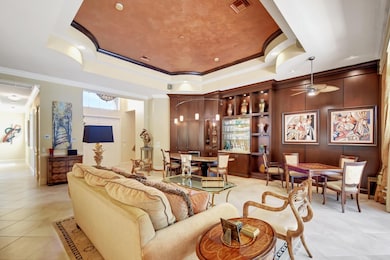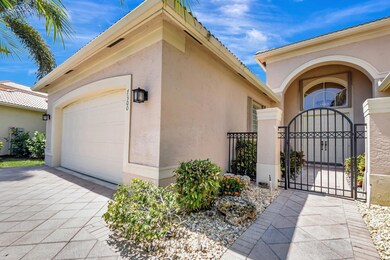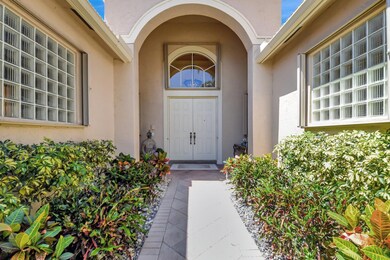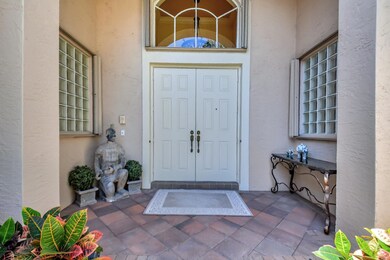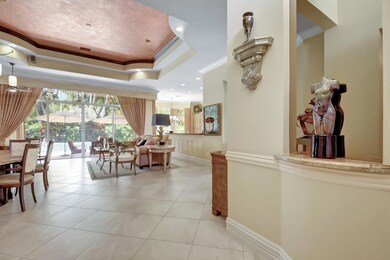
7300 Carmela Way Delray Beach, FL 33446
Valencia Falls NeighborhoodEstimated payment $7,125/month
Highlights
- Heated Pool
- Gated Community
- Marble Flooring
- Senior Community
- Clubhouse
- Garden View
About This Home
If you love to entertain, this is your dream home! Tucked at the end of a quiet cul-de-sac, this Pamplona model is located in sought-after Valencia Palms—an active 55+community with pools, tennis, pickleball, clubhouse, café, and more built by GL Homes. This home features an impressive bar, custom office/bedroom with two Murphy beds for guests, and a cozy den perfect for movie nights. Another, light-filled, guest bedroom is at the end of the hall. The enormous, primary suite includes, space for a desk, sitting area, two walk-in closets, soaking tub, and separate shower. Outdoors, enjoy a resurfaced pool with heater, extended 10’ paver patio for dining and grilling. A whole-house generator ensures the fun never stops—even in a storm! Designed well. Perfectly maintained.
Home Details
Home Type
- Single Family
Est. Annual Taxes
- $7,800
Year Built
- Built in 2006
Lot Details
- 10,646 Sq Ft Lot
- North Facing Home
- Fenced
- Sprinkler System
- Property is zoned PUD
HOA Fees
- $848 Monthly HOA Fees
Parking
- 2 Car Attached Garage
- Garage Door Opener
- Driveway
Home Design
- Spanish Tile Roof
- Concrete Roof
Interior Spaces
- 2,767 Sq Ft Home
- 1-Story Property
- Central Vacuum
- Built-In Features
- Bar
- Ceiling Fan
- Plantation Shutters
- Blinds
- Family Room
- Sitting Room
- Combination Dining and Living Room
- Garden Views
- Pull Down Stairs to Attic
- Hurricane or Storm Shutters
Kitchen
- Breakfast Area or Nook
- Eat-In Kitchen
- Built-In Oven
- Electric Range
- Microwave
- Dishwasher
- Disposal
Flooring
- Marble
- Tile
Bedrooms and Bathrooms
- 3 Main Level Bedrooms
- Split Bedroom Floorplan
- Walk-In Closet
- Dual Sinks
- Separate Shower in Primary Bathroom
Laundry
- Dryer
- Washer
- Laundry Tub
Pool
- Heated Pool
- Fence Around Pool
- Pool Equipment or Cover
Outdoor Features
- Patio
Utilities
- Central Heating and Cooling System
- Electric Water Heater
Listing and Financial Details
- Assessor Parcel Number 00424610110003660
Community Details
Overview
- Senior Community
- Association fees include common area maintenance, cable TV, ground maintenance, security, trash
- Valencia Palms 03 Subdivision, Pamplona By Gl Homes Floorplan
Recreation
- Community Pool
Additional Features
- Clubhouse
- Gated Community
Map
Home Values in the Area
Average Home Value in this Area
Tax History
| Year | Tax Paid | Tax Assessment Tax Assessment Total Assessment is a certain percentage of the fair market value that is determined by local assessors to be the total taxable value of land and additions on the property. | Land | Improvement |
|---|---|---|---|---|
| 2024 | $7,990 | $508,568 | -- | -- |
| 2023 | $7,800 | $493,755 | $0 | $0 |
| 2022 | $7,814 | $479,374 | $0 | $0 |
| 2021 | $7,783 | $465,412 | $0 | $0 |
| 2020 | $7,734 | $458,986 | $161,846 | $297,140 |
| 2019 | $8,145 | $476,837 | $0 | $0 |
| 2018 | $7,742 | $467,946 | $0 | $0 |
| 2017 | $7,674 | $458,321 | $0 | $0 |
| 2016 | $7,705 | $448,894 | $0 | $0 |
| 2015 | $7,898 | $445,774 | $0 | $0 |
| 2014 | $7,920 | $442,236 | $0 | $0 |
Property History
| Date | Event | Price | Change | Sq Ft Price |
|---|---|---|---|---|
| 04/21/2025 04/21/25 | Price Changed | $1,010,000 | -4.3% | $365 / Sq Ft |
| 04/18/2025 04/18/25 | For Sale | $1,055,000 | -- | $381 / Sq Ft |
Deed History
| Date | Type | Sale Price | Title Company |
|---|---|---|---|
| Interfamily Deed Transfer | -- | Attorney | |
| Interfamily Deed Transfer | -- | Home Guardian Title Inc | |
| Special Warranty Deed | $584,968 | Attorney |
Mortgage History
| Date | Status | Loan Amount | Loan Type |
|---|---|---|---|
| Open | $200,000 | Unknown | |
| Closed | $200,000 | Purchase Money Mortgage |
Similar Homes in Delray Beach, FL
Source: BeachesMLS (Greater Fort Lauderdale)
MLS Number: F10498167
APN: 00-42-46-10-11-000-3660
- 6866 Venidita Beach Dr
- 13452 Cordoba Lake Way
- 13662 Sabatini Ln
- 13668 Sabatini Ln
- 6884 Belmont Shore Dr
- 7059 Bent Menorca Dr
- 13506 Shell Beach Ct
- 7077 Bent Menorca Dr
- 7106 Avila Terrace Way
- 13812 Via Perugia
- 13799 Via Nadina
- 13819 Via Nidia
- 13434 Shell Beach Ct
- 13817 Via Nadina
- 13648 Venice Beach Point
- 13842 Via Perugia
- 13853 Via da Vinci
- 13855 Via Perugia
- 6877 Balboa Island Ct
- 7493 Carmela Way
