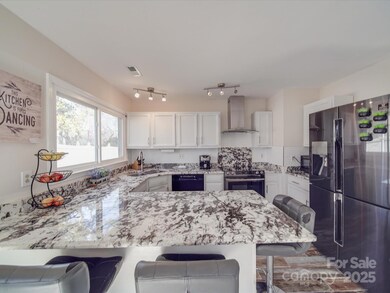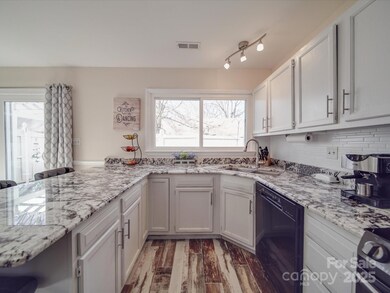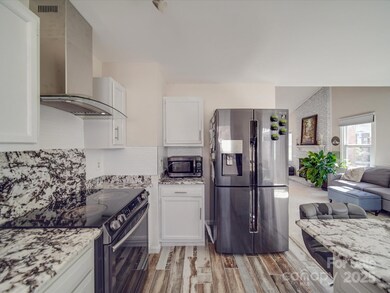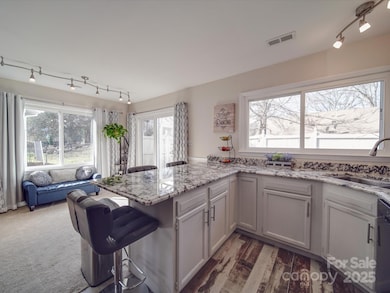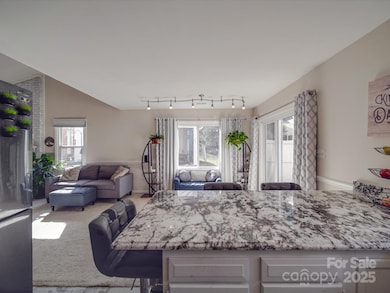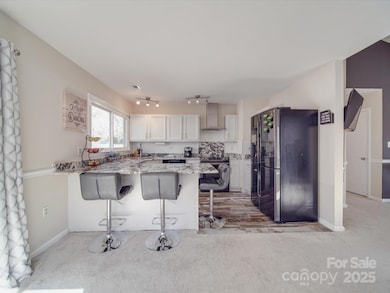
7300 Carrbridge Ln Charlotte, NC 28226
Wessex Square NeighborhoodHighlights
- Open Floorplan
- Corner Lot
- Enclosed patio or porch
- Olde Providence Elementary Rated A-
- Lawn
- 1 Car Attached Garage
About This Home
As of April 2025Experience low-maintenance luxury in this beautifully updated patio home. The living room features vaulted ceilings and a gas fireplace, flowing into an open-concept layout ideal for entertaining. Renovated recently in 2019-2020 including new furnace, water heater, and most windows as well as kitchen with granite counters and stainless appliances. Primary bedroom offers a striking feature wall, updated ensuite bath, and walk-in closet. Second bedroom and updated hall bath complete the interior. Enjoy outdoor living under the gazebo on your private fenced patio. One-car garage includes attic storage. Prime location - walk to grocery store, pool, trails, and pond. Quick drive to Arboretum shopping and dining. Updates in last 4 years: kitchen, both baths, windows (all but 4), furnace, water heater, and patio with gazebo. $1000 Carpet Allowance at Closing. Highly ranked schools including Olde providence Elementary and Providence High! Back on market buyer backed out for personal reasons.
Last Agent to Sell the Property
EXP Realty LLC Ballantyne Brokerage Phone: 704-402-4503 License #279074

Home Details
Home Type
- Single Family
Est. Annual Taxes
- $2,074
Year Built
- Built in 1984
Lot Details
- Privacy Fence
- Back Yard Fenced
- Corner Lot
- Lawn
- Property is zoned R-15PUD
HOA Fees
Parking
- 1 Car Attached Garage
- Driveway
Home Design
- Patio Home
- Brick Exterior Construction
- Slab Foundation
- Hardboard
Interior Spaces
- 1,201 Sq Ft Home
- Open Floorplan
- Living Room with Fireplace
- Tile Flooring
- Pull Down Stairs to Attic
Kitchen
- Breakfast Bar
- Electric Range
- Range Hood
- Plumbed For Ice Maker
- Dishwasher
- Disposal
Bedrooms and Bathrooms
- 2 Main Level Bedrooms
- Walk-In Closet
- 2 Full Bathrooms
Laundry
- Laundry closet
- Washer and Electric Dryer Hookup
Outdoor Features
- Enclosed patio or porch
Utilities
- Forced Air Heating and Cooling System
- Vented Exhaust Fan
- Heating System Uses Natural Gas
- Gas Water Heater
- Cable TV Available
Community Details
- Candlewick Patio Homes Association, Phone Number (980) 699-9640
- Candlewick HOA / Csi Association, Phone Number (704) 892-1660
- Candlewyck Subdivision
- Mandatory home owners association
Listing and Financial Details
- Assessor Parcel Number 211-316-45
Map
Home Values in the Area
Average Home Value in this Area
Property History
| Date | Event | Price | Change | Sq Ft Price |
|---|---|---|---|---|
| 04/17/2025 04/17/25 | Sold | $390,000 | -2.5% | $325 / Sq Ft |
| 03/06/2025 03/06/25 | Pending | -- | -- | -- |
| 02/21/2025 02/21/25 | For Sale | $400,000 | 0.0% | $333 / Sq Ft |
| 02/16/2025 02/16/25 | Pending | -- | -- | -- |
| 02/12/2025 02/12/25 | For Sale | $400,000 | +80.7% | $333 / Sq Ft |
| 09/24/2019 09/24/19 | Sold | $221,400 | -5.8% | $189 / Sq Ft |
| 08/29/2019 08/29/19 | Pending | -- | -- | -- |
| 08/23/2019 08/23/19 | For Sale | $235,000 | 0.0% | $200 / Sq Ft |
| 08/02/2019 08/02/19 | Pending | -- | -- | -- |
| 07/18/2019 07/18/19 | For Sale | $235,000 | -- | $200 / Sq Ft |
Tax History
| Year | Tax Paid | Tax Assessment Tax Assessment Total Assessment is a certain percentage of the fair market value that is determined by local assessors to be the total taxable value of land and additions on the property. | Land | Improvement |
|---|---|---|---|---|
| 2023 | $2,074 | $275,200 | $90,000 | $185,200 |
| 2022 | $2,074 | $201,900 | $80,000 | $121,900 |
| 2021 | $2,063 | $201,900 | $80,000 | $121,900 |
| 2020 | $1,948 | $201,900 | $80,000 | $121,900 |
| 2019 | $1,066 | $201,900 | $80,000 | $121,900 |
| 2018 | $925 | $129,800 | $45,000 | $84,800 |
| 2017 | $903 | $129,800 | $45,000 | $84,800 |
| 2016 | $894 | $129,800 | $45,000 | $84,800 |
| 2015 | $882 | $129,800 | $45,000 | $84,800 |
| 2014 | $896 | $0 | $0 | $0 |
Mortgage History
| Date | Status | Loan Amount | Loan Type |
|---|---|---|---|
| Open | $86,999 | New Conventional | |
| Previous Owner | $108,000 | Purchase Money Mortgage | |
| Previous Owner | $113,000 | Unknown | |
| Previous Owner | $34,496 | Credit Line Revolving | |
| Closed | $20,250 | No Value Available |
Deed History
| Date | Type | Sale Price | Title Company |
|---|---|---|---|
| Warranty Deed | $221,500 | Integrated Title Svcs Llc | |
| Warranty Deed | $129,000 | -- | |
| Warranty Deed | $135,000 | The Title Agency |
About the Listing Agent

Trust, guidance, and personalized service are the cornerstones of my real estate business. My clients know that I am deeply committed to protecting their interests and expertly navigating them through the complexities of buying or selling a home. This dedication is reflected in the fact that 98% of my business comes from repeat clients and referrals, propelling me to the top 2% of Charlotte Metro agents.
With 11 years of experience helping home buyers, home sellers and investors, I
Rob's Other Listings
Source: Canopy MLS (Canopy Realtor® Association)
MLS Number: 4222124
APN: 211-316-45
- 7327 Carrbridge Ln
- 2924 Springs Dr
- 2600 Lawton Bluff Rd
- 7854 Springs Village Ln
- 7543 Bluestar Ln
- 6525 Castlegate Dr
- 2621 Huntman Way
- 7324 Swans Run Rd
- 2701 Rea Rd
- 4225 Jasmin May Dr
- 3519 Arboretum View
- 7529 Sheffingdell Dr
- 801 Celbridge Ct
- 6517 Hunter Pine Ln
- 4127 Bon Rea Dr
- 3612 Bon Rea Dr
- 6846 Beverly Springs Dr Unit 8A
- 4210 Alexander View Dr Unit 38
- 4214 Alexander View Dr Unit 39
- 3417 Chilham Place

