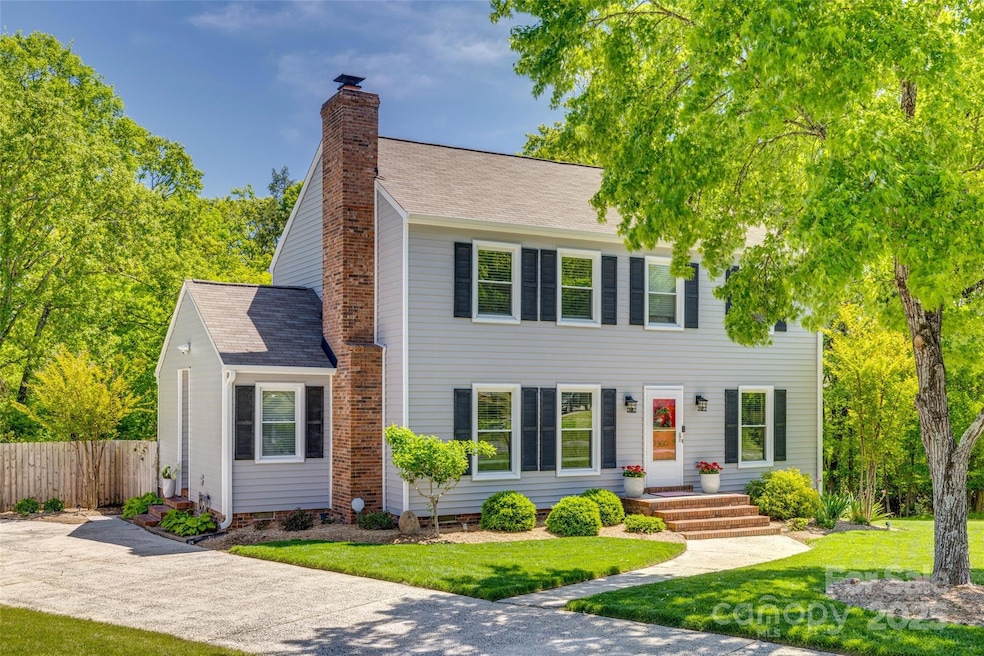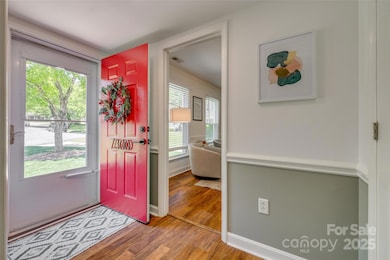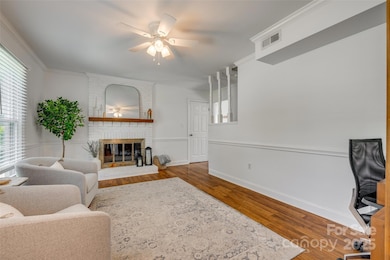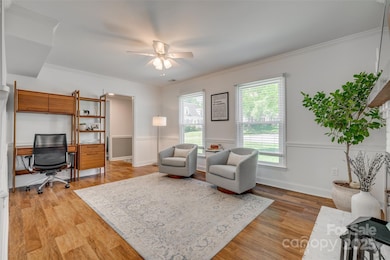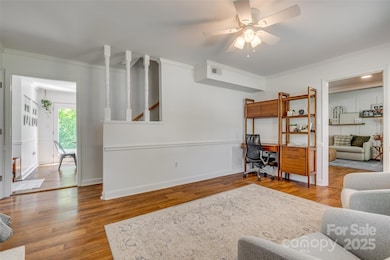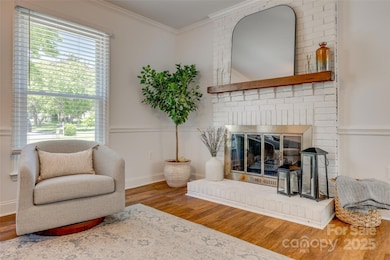
7300 Chatterbird Ct Charlotte, NC 28226
McAlpine NeighborhoodEstimated payment $2,892/month
Highlights
- Clubhouse
- Traditional Architecture
- Community Pool
- Private Lot
- Wood Flooring
- Tennis Courts
About This Home
This home's style and modern updates will WOW you. Tucked on a quiet cul-de-sac in highly sought after Walnut Creek subdivision in South Charlotte. The home sits on a beautifully manicured, half-acre, fenced, private lot. You'll love the expansive Travertine patio, and the 14x12 gazebo that conveys. Seamless indoor-outdoor flow makes it ideal for entertaining or peaceful evenings at home. The kitchen shines with premium stainless appliances and new recessed lighting. Primary suite features a sleek barn door and private bath. Fresh, light-filled rooms and new paint throughout. Major updates include roof, siding, windows(2019), HVAC(2020), Crawl space remediation(2020), water heater(2023). Neighborhood has access to the McAlpine Creek Greenway, which connects to Ballantyne Bowl, Toringdon Shopping Center, and endless miles of trails—perfect for an active lifestyle. Minutes from the vibrant energy of Ballantyne, this home is a rare find for those who crave outdoor space, and style.
Listing Agent
Rinehart Realty Corporation Brokerage Email: micki.myers@rinehartrealty.com License #124413
Home Details
Home Type
- Single Family
Est. Annual Taxes
- $2,932
Year Built
- Built in 1979
Lot Details
- Cul-De-Sac
- Wood Fence
- Back Yard Fenced
- Private Lot
- Property is zoned R-12(CD)
HOA Fees
- $30 Monthly HOA Fees
Parking
- Driveway
Home Design
- Traditional Architecture
- Composition Roof
- Vinyl Siding
Interior Spaces
- 2-Story Property
- Wood Burning Fireplace
- Window Treatments
- Family Room with Fireplace
- Crawl Space
- Pull Down Stairs to Attic
Kitchen
- Electric Range
- Range Hood
- Dishwasher
Flooring
- Wood
- Tile
- Vinyl
Bedrooms and Bathrooms
- 4 Bedrooms
- Dual Flush Toilets
Laundry
- Laundry Room
- Electric Dryer Hookup
Outdoor Features
- Patio
- Shed
Schools
- Endhaven Elementary School
- Quail Hollow Middle School
- South Mecklenburg High School
Utilities
- Central Air
- Heat Pump System
Listing and Financial Details
- Assessor Parcel Number 221-232-70
Community Details
Overview
- Red Rock Association, Phone Number (888) 757-3376
- Walnut Creek Subdivision
- Mandatory home owners association
Amenities
- Clubhouse
Recreation
- Tennis Courts
- Recreation Facilities
- Community Playground
- Community Pool
Map
Home Values in the Area
Average Home Value in this Area
Tax History
| Year | Tax Paid | Tax Assessment Tax Assessment Total Assessment is a certain percentage of the fair market value that is determined by local assessors to be the total taxable value of land and additions on the property. | Land | Improvement |
|---|---|---|---|---|
| 2023 | $2,932 | $380,800 | $80,000 | $300,800 |
| 2022 | $2,739 | $270,800 | $70,000 | $200,800 |
| 2021 | $2,728 | $270,800 | $70,000 | $200,800 |
| 2020 | $2,720 | $270,800 | $70,000 | $200,800 |
| 2019 | $2,705 | $270,800 | $70,000 | $200,800 |
| 2018 | $2,187 | $161,100 | $40,000 | $121,100 |
| 2017 | $2,148 | $161,100 | $40,000 | $121,100 |
| 2016 | $2,139 | $161,100 | $40,000 | $121,100 |
| 2015 | $2,127 | $161,100 | $40,000 | $121,100 |
| 2014 | $2,131 | $161,100 | $40,000 | $121,100 |
Property History
| Date | Event | Price | Change | Sq Ft Price |
|---|---|---|---|---|
| 04/25/2025 04/25/25 | Pending | -- | -- | -- |
| 04/24/2025 04/24/25 | For Sale | $469,000 | +80.4% | $240 / Sq Ft |
| 11/26/2019 11/26/19 | Sold | $260,000 | -3.7% | $133 / Sq Ft |
| 11/02/2019 11/02/19 | Pending | -- | -- | -- |
| 10/17/2019 10/17/19 | For Sale | $270,000 | 0.0% | $138 / Sq Ft |
| 10/16/2019 10/16/19 | Price Changed | $270,000 | -- | $138 / Sq Ft |
Deed History
| Date | Type | Sale Price | Title Company |
|---|---|---|---|
| Interfamily Deed Transfer | -- | None Available | |
| Warranty Deed | $142,500 | -- |
Mortgage History
| Date | Status | Loan Amount | Loan Type |
|---|---|---|---|
| Open | $254,846 | New Conventional | |
| Closed | $247,000 | New Conventional | |
| Closed | $114,000 | Adjustable Rate Mortgage/ARM | |
| Closed | $28,500 | Stand Alone Second | |
| Previous Owner | $69,000 | Unknown | |
| Previous Owner | $26,700 | Unknown |
Similar Homes in the area
Source: Canopy MLS (Canopy Realtor® Association)
MLS Number: 4247924
APN: 221-232-70
- 7412 Broken Oak Ln
- 7212 Hackberry Ln
- 11429 Spreading Oak Ln
- 11121 Timber Hill Ct
- 11121 Harrowfield Rd
- 11163 Harrowfield Rd Unit 8198
- 11106 Harrowfield Rd Unit 8165
- 11022 Harrowfield Rd
- 11024 Harrowfield Rd
- 11015 Harrowfield Rd
- 10963 Harrowfield Rd Unit 8045
- 7500 Soaringfree Ln
- 10967 Harrowfield Rd
- 11041 Cedar View Rd Unit 8321
- 11901 Rock Canyon Dr
- 11212 Carmel Chace Dr Unit 101
- 6605 Point Comfort Ln Unit 103
- 11914 Rock Canyon Dr
- 11063 Running Ridge Rd
- 10945 Carmel Crossing Rd
