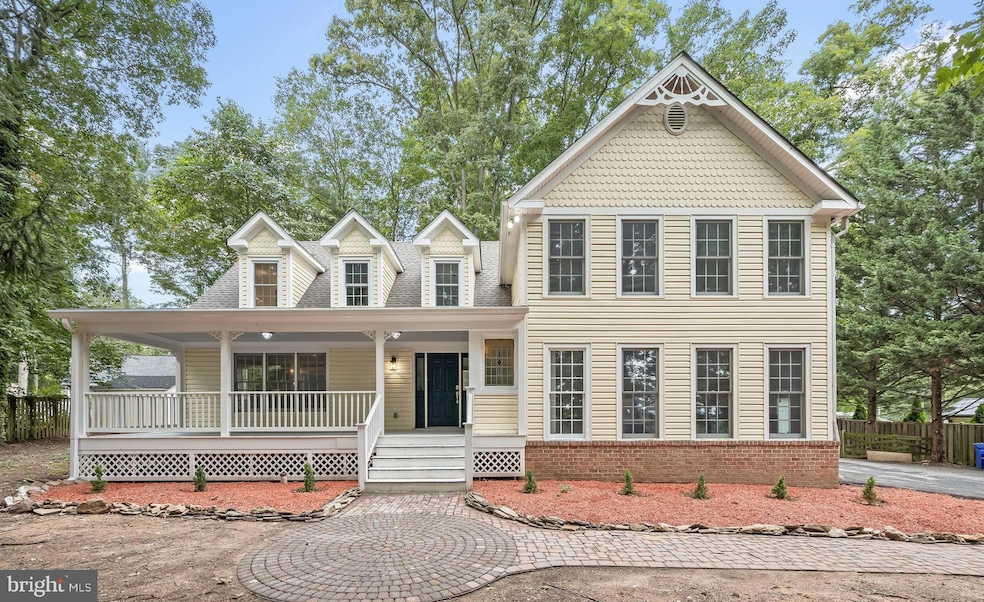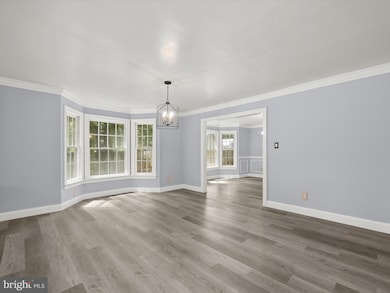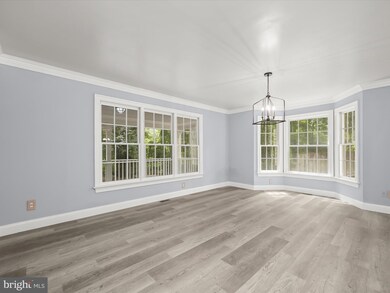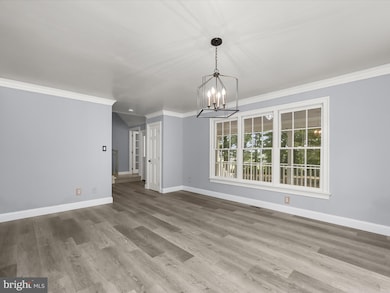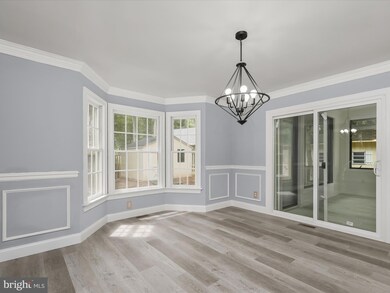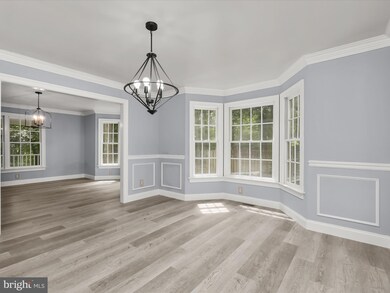
7300 Damascus Rd Gaithersburg, MD 20882
4
Beds
3.5
Baths
2,740
Sq Ft
0.62
Acres
Highlights
- Scenic Views
- Open Floorplan
- Premium Lot
- Damascus Elementary School Rated A-
- Colonial Architecture
- Wooded Lot
About This Home
As of February 2025This home is located at 7300 Damascus Rd, Gaithersburg, MD 20882 and is currently priced at $695,000, approximately $253 per square foot. This property was built in 1989. 7300 Damascus Rd is a home located in Montgomery County with nearby schools including Damascus Elementary School, John T. Baker Middle School, and Damascus High.
Home Details
Home Type
- Single Family
Est. Annual Taxes
- $6,277
Year Built
- Built in 1989
Lot Details
- 0.62 Acre Lot
- Partially Fenced Property
- Premium Lot
- Wooded Lot
- Property is in very good condition
- Property is zoned AR
Parking
- 1 Car Attached Garage
- Side Facing Garage
- Off-Street Parking
Property Views
- Scenic Vista
- Woods
- Pasture
Home Design
- Colonial Architecture
- Block Foundation
- Frame Construction
- Composition Roof
Interior Spaces
- Property has 3 Levels
- Open Floorplan
- Skylights
- 1 Fireplace
- Double Pane Windows
- Bay Window
- Window Screens
- French Doors
- Six Panel Doors
- Mud Room
- Family Room Off Kitchen
- Dining Area
- Storage Room
- Laundry Room
- Wood Flooring
- Basement
Kitchen
- Breakfast Area or Nook
- Electric Oven or Range
- Microwave
- Ice Maker
- Dishwasher
- Disposal
Bedrooms and Bathrooms
- 4 Bedrooms
- En-Suite Primary Bedroom
- En-Suite Bathroom
- Whirlpool Bathtub
Outdoor Features
- Porch
Utilities
- Forced Air Zoned Heating and Cooling System
- Well
- Electric Water Heater
- Septic Tank
Community Details
- No Home Owners Association
- Built by CUSTOM
- Seneca Overlook Subdivision, Custom Floorplan
Listing and Financial Details
- Tax Lot 1
- Assessor Parcel Number 160100015444
Map
Create a Home Valuation Report for This Property
The Home Valuation Report is an in-depth analysis detailing your home's value as well as a comparison with similar homes in the area
Home Values in the Area
Average Home Value in this Area
Property History
| Date | Event | Price | Change | Sq Ft Price |
|---|---|---|---|---|
| 02/05/2025 02/05/25 | Sold | $695,000 | -8.5% | $254 / Sq Ft |
| 01/02/2025 01/02/25 | Pending | -- | -- | -- |
| 09/25/2024 09/25/24 | Price Changed | $759,900 | -2.6% | $277 / Sq Ft |
| 07/28/2024 07/28/24 | For Sale | $779,900 | 0.0% | $285 / Sq Ft |
| 07/28/2024 07/28/24 | Price Changed | $779,900 | +0.1% | $285 / Sq Ft |
| 07/28/2024 07/28/24 | Price Changed | $779,500 | -- | $284 / Sq Ft |
Source: Bright MLS
Tax History
| Year | Tax Paid | Tax Assessment Tax Assessment Total Assessment is a certain percentage of the fair market value that is determined by local assessors to be the total taxable value of land and additions on the property. | Land | Improvement |
|---|---|---|---|---|
| 2024 | $6,277 | $477,433 | $0 | $0 |
| 2023 | $6,518 | $442,200 | $180,500 | $261,700 |
| 2022 | $4,842 | $437,467 | $0 | $0 |
| 2021 | $4,635 | $432,733 | $0 | $0 |
| 2020 | $4,635 | $428,000 | $180,500 | $247,500 |
| 2019 | $4,572 | $424,200 | $0 | $0 |
| 2018 | $4,530 | $420,400 | $0 | $0 |
| 2017 | $4,572 | $416,600 | $0 | $0 |
| 2016 | -- | $399,000 | $0 | $0 |
| 2015 | $5,142 | $381,400 | $0 | $0 |
| 2014 | $5,142 | $363,800 | $0 | $0 |
Source: Public Records
Mortgage History
| Date | Status | Loan Amount | Loan Type |
|---|---|---|---|
| Previous Owner | $375,000 | New Conventional | |
| Previous Owner | $89,000 | Credit Line Revolving |
Source: Public Records
Deed History
| Date | Type | Sale Price | Title Company |
|---|---|---|---|
| Deed | $695,000 | Rgs Title | |
| Deed | $695,000 | Rgs Title | |
| Deed | $455,000 | Allied Title | |
| Deed | $242,500 | -- |
Source: Public Records
Similar Homes in Gaithersburg, MD
Source: Bright MLS
MLS Number: MDMC2141896
APN: 01-00015444
Nearby Homes
- 24330 Hilton Place
- 7251 Annapolis Rock Rd
- 7421 Hawkins Creamery Rd
- 23900 Hawkins Creamery Ct
- 24200 Hilton Place
- 7201 Hawkins Creamery Rd
- 8120 Seneca View Dr
- 8300 Hawkins Creamery Rd
- 3738 Damascus Rd
- 25009 Silver Crest Dr
- 8216 Hilton Rd
- 8709 Hawkins Creamery Rd
- 24320 Woodfield School Rd
- 9215 Heather Field Ct
- 24611 Farmview Ln
- 23420 Woodfield Rd
- 8819 Damascus Rd
- 23504 Rolling Fork Way
- 8901 Damascus Rd
- 26132 Viewland Dr
