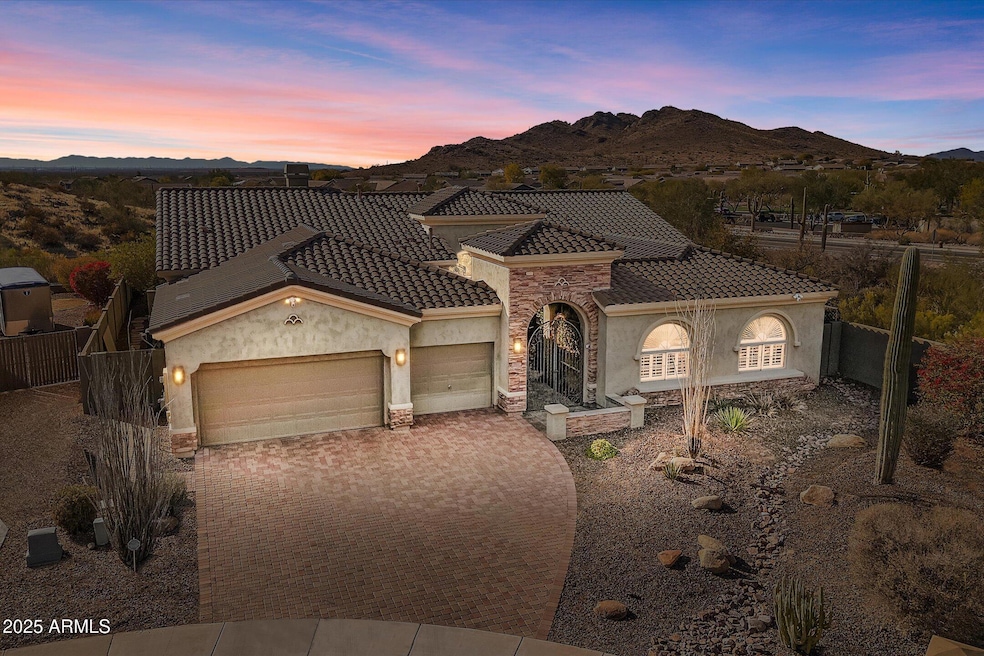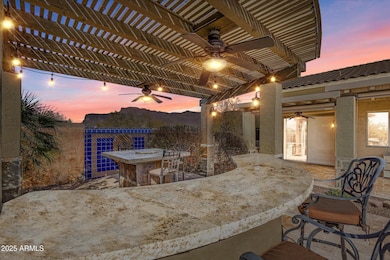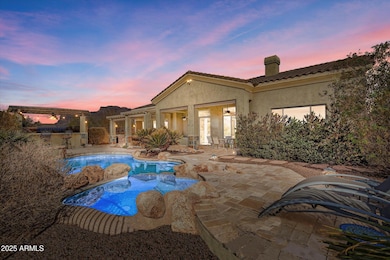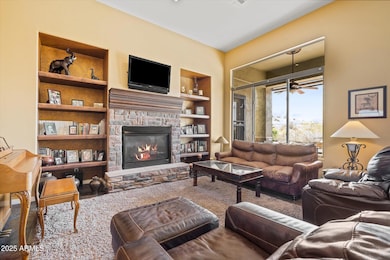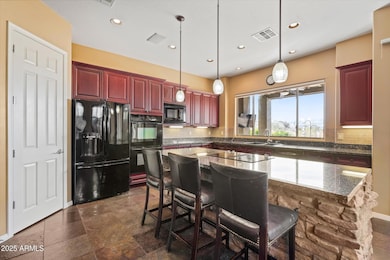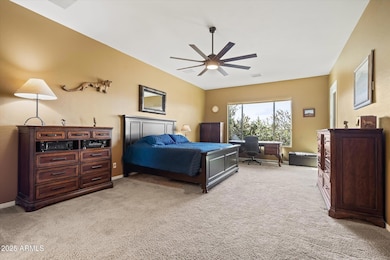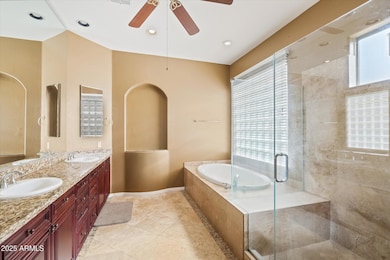
7300 E Cliff Rose Trail Gold Canyon, AZ 85118
Estimated payment $5,537/month
Highlights
- Play Pool
- Santa Barbara Architecture
- Private Yard
- Mountain View
- Granite Countertops
- Cul-De-Sac
About This Home
This stunning property boasts over $200,000 in upgrades & features a unique Great Room extension, crafted by the nationally acclaimed builder, Toll Brothers. No other Las Lomas plan offers this exceptional space. Situated on a private cul-de-sac with breathtaking Superstition Mountain views, this home showcases exquisite upgrades such as slate flooring, cherry cabinets, granite countertops, & custom shutters. The custom-designed features include a cultured stone exterior, a built-in bar, an alder built-in desk & cabinets, & a heated pool with a water feature & raised spill-over spa. The outdoor oasis is complete with a natural gas BBQ, a raised gazebo-covered patio with a bar, & extended covered/uncovered patios with travertine tile - all offering spectacular Superstition Mountain views! Additional features include a 3-car garage with a service door to the rear yard and a mini-split AC unit with hand held remote for added comfort, built-in cabinets, a workbench, epoxy flooring, a paver driveway, situated in a prime location backing onto a desert hill with adjacent open space.
This stunning Toll Brothers home boasts an upgraded kitchen that will delight any culinary enthusiast. The kitchen features a center island with an electric cooktop, breakfast bar, and breakfast nook, all illuminated by custom overhead lighting. The kitchen also includes double wall ovens, a built-in microwave, abundant custom granite countertops, cherry cabinetry, under-cabinet lighting, matching black appliances, a walk-in pantry, and a wine refrigerator. A separate built-in bar with custom cabinetry and granite countertops provides the perfect space for entertaining.
The family room offers comfort and entertainment with leather motorized single and double recliners and a built-in entertainment center that convey with the home. The laundry room features an extended folding table and cabinetry for added convenience.
The private front courtyard features natural stone leading from the driveway and a custom steel-designed front entrance gate, creating a grand entrance to the home.
The rear yard is an entertainer's paradise with a built-in natural gas firepit, a raised travertine tiled patio deck behind the spa which flows into the gorgeous pebble tec pool with a water fall, which also includes a removable pool safety barrier (currently removed and stored) & a raised gazebo-covered patio with a granite countertop bar. The views of the Superstition Mountains and the evening sunsets from this primely positioned lot are truly magical and for those late afternoon time periods the roll down patio blinds provide cover from the sun.
The home has an existing Ring security camera system that is hard wired and conveys with the home.
This home has every feature you would expect in a Toll Brothers home and more!
Home Details
Home Type
- Single Family
Est. Annual Taxes
- $5,452
Year Built
- Built in 2006
Lot Details
- 10,454 Sq Ft Lot
- Cul-De-Sac
- Desert faces the front and back of the property
- Wrought Iron Fence
- Block Wall Fence
- Sprinklers on Timer
- Private Yard
HOA Fees
- $65 Monthly HOA Fees
Parking
- 3 Car Garage
Home Design
- Santa Barbara Architecture
- Brick Exterior Construction
- Wood Frame Construction
- Tile Roof
- Stucco
Interior Spaces
- 2,970 Sq Ft Home
- 1-Story Property
- Ceiling height of 9 feet or more
- Ceiling Fan
- Gas Fireplace
- Double Pane Windows
- Living Room with Fireplace
- Mountain Views
- Washer and Dryer Hookup
Kitchen
- Breakfast Bar
- Built-In Microwave
- Kitchen Island
- Granite Countertops
Flooring
- Carpet
- Stone
Bedrooms and Bathrooms
- 3 Bedrooms
- Primary Bathroom is a Full Bathroom
- 2.5 Bathrooms
- Dual Vanity Sinks in Primary Bathroom
- Bathtub With Separate Shower Stall
Accessible Home Design
- No Interior Steps
- Stepless Entry
Pool
- Play Pool
- Above Ground Spa
- Fence Around Pool
- Pool Pump
Outdoor Features
- Fire Pit
- Built-In Barbecue
Schools
- Peralta Trail Elementary School
- Cactus Canyon Junior High
- Apache Junction High School
Utilities
- Mini Split Air Conditioners
- Heating System Uses Natural Gas
- Water Softener
- High Speed Internet
- Cable TV Available
Listing and Financial Details
- Tax Lot 15
- Assessor Parcel Number 108-71-015
Community Details
Overview
- Association fees include ground maintenance
- Brown Community Mngt Association, Phone Number (480) 539-1396
- Built by Toll Brothers
- Superstition Foothills Subdivision, Las Lomas Floorplan
Recreation
- Heated Community Pool
- Community Spa
- Bike Trail
Map
Home Values in the Area
Average Home Value in this Area
Tax History
| Year | Tax Paid | Tax Assessment Tax Assessment Total Assessment is a certain percentage of the fair market value that is determined by local assessors to be the total taxable value of land and additions on the property. | Land | Improvement |
|---|---|---|---|---|
| 2025 | $5,452 | $75,393 | -- | -- |
| 2024 | $5,117 | $76,384 | -- | -- |
| 2023 | $5,361 | $64,568 | $9,520 | $55,048 |
| 2022 | $5,117 | $45,166 | $9,520 | $35,646 |
| 2021 | $5,218 | $43,643 | $0 | $0 |
| 2020 | $5,069 | $43,368 | $0 | $0 |
| 2019 | $5,024 | $37,657 | $0 | $0 |
| 2018 | $4,835 | $36,925 | $0 | $0 |
| 2017 | $4,800 | $37,493 | $0 | $0 |
| 2016 | $4,565 | $37,388 | $9,520 | $27,868 |
| 2014 | $4,491 | $27,897 | $7,000 | $20,897 |
Property History
| Date | Event | Price | Change | Sq Ft Price |
|---|---|---|---|---|
| 03/04/2025 03/04/25 | Price Changed | $899,000 | -1.7% | $303 / Sq Ft |
| 02/26/2025 02/26/25 | Price Changed | $915,000 | -1.1% | $308 / Sq Ft |
| 02/06/2025 02/06/25 | For Sale | $925,000 | +113.6% | $311 / Sq Ft |
| 03/09/2012 03/09/12 | Sold | $433,000 | -7.9% | $144 / Sq Ft |
| 01/12/2012 01/12/12 | Pending | -- | -- | -- |
| 10/25/2011 10/25/11 | For Sale | $469,900 | -- | $157 / Sq Ft |
Deed History
| Date | Type | Sale Price | Title Company |
|---|---|---|---|
| Warranty Deed | $600,000 | First American Title | |
| Warranty Deed | $433,000 | First American Title Ins Co | |
| Interfamily Deed Transfer | -- | Fidelity Natl Title Ins Co | |
| Interfamily Deed Transfer | -- | Multiple | |
| Corporate Deed | $452,823 | Westminster Title Agency Inc | |
| Corporate Deed | -- | Westminster Title Agency Inc |
Mortgage History
| Date | Status | Loan Amount | Loan Type |
|---|---|---|---|
| Open | $600,000 | Seller Take Back | |
| Previous Owner | $300,000 | New Conventional | |
| Previous Owner | $146,000 | Stand Alone Refi Refinance Of Original Loan | |
| Previous Owner | $150,000 | New Conventional |
Similar Homes in Gold Canyon, AZ
Source: Arizona Regional Multiple Listing Service (ARMLS)
MLS Number: 6816072
APN: 108-71-015
- 7527 E Elderberry Way
- 7145 E Cuernavaco Way
- 7554 E Globemallow Ln
- 4243 S Hackberry Trail
- 6960 E Hacienda la Noria Ln
- 6965 E Hacienda la Noria Ln
- 7606 E Globemallow Ln
- 4658 S Rufino Ln
- 6887 E Hacienda la Colorada Dr
- 7274 E Wilderness Trail Unit 15
- 4413 S Tigre Del Mar Dr
- 3873 S Gambel Quail Way Unit 14
- 4943 S Las Mananitas Trail
- 3963 S Two Mule Ln Unit 1
- 3828 S Gambel Quail Way Unit 16
- 4264 S Columbine Way
- 6599 E Casa de Leon Ln
- 4553 S Alamos Way
- 8117 E Sweet Bush Ln
- 4365 S Columbine Way
