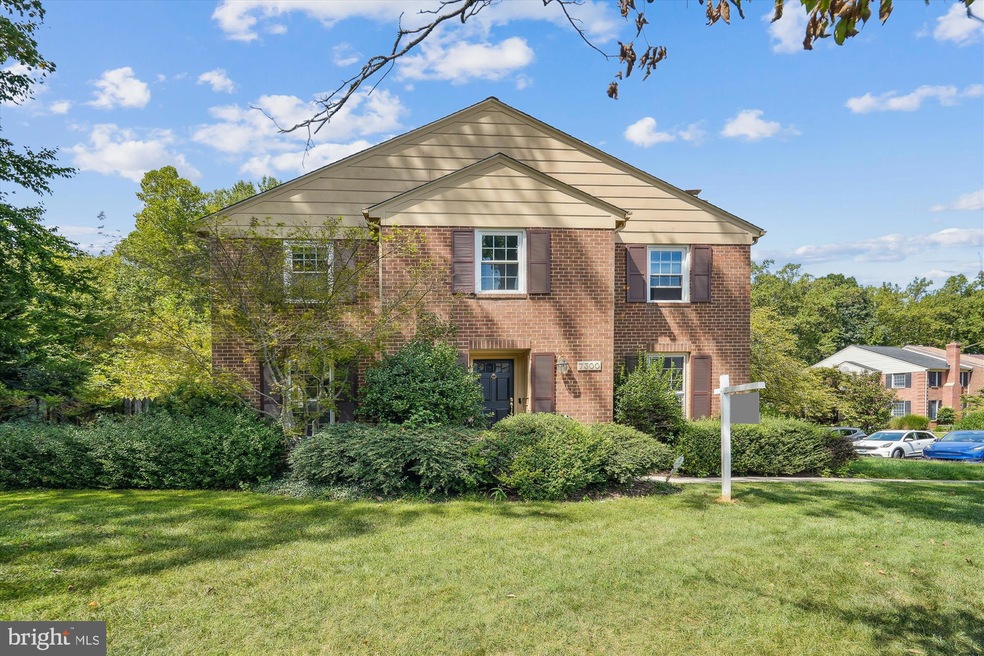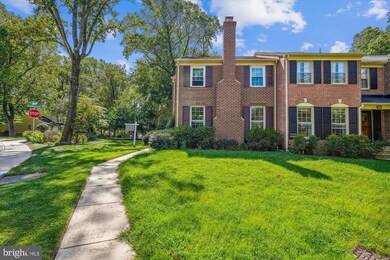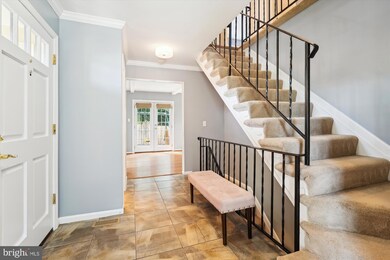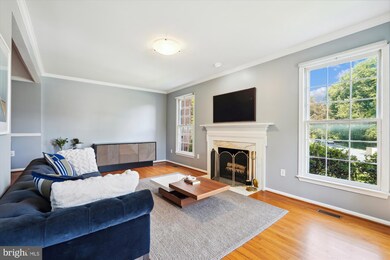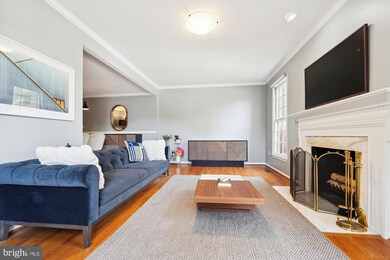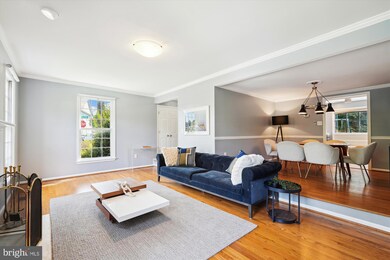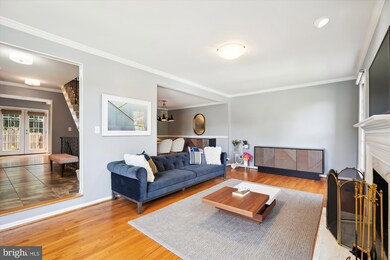
7300 Greentree Rd Bethesda, MD 20817
Wildwood Manor NeighborhoodHighlights
- Colonial Architecture
- Wood Flooring
- Attic
- Burning Tree Elementary School Rated A
- Space For Rooms
- 1 Fireplace
About This Home
As of October 2024Discover Your Perfect Home: Stunning End-Unit Townhouse in Bethesda's Burning Tree/Pyle/Whitman School Cluster!
Imagine a rarely available, beautiful brick end-unit townhouse that lives like a single-family home, located in the sought-after Whitman school district of Bethesda, all for under $1 million. The new 2023 kitchen and freshly painted home is waiting for you!
Meticulously maintained and lovingly updated, this townhome offers a superb blend of comfort and elegance, perfect for both living and entertaining. With three spacious levels, this home boasts soft recessed lighting, French doors, and exquisite custom moldings throughout.
Step into the inviting ceramic-tiled foyer and be greeted by the formal living room, featuring a wood-burning marble-accented fireplace. The light-filled end unit shines with natural light from French doors and expansive windows, highlighting the home's welcoming ambiance.
Host gatherings in the formal dining room, where ample space allows you to entertain family and friends, and showcase your favorite heirlooms. The 2023 updated kitchen is a culinary delight with beautiful brand new appliances, countertops, built-ins, recessed lighting, and a charming greenhouse for your plants and herbs.
The family room, with its beamed ceiling and French doors, opens to a lovely deck and fenced backyard, surrounded by lush greenery. This outdoor retreat is ideal for sipping coffee, dining under the stars, or simply enjoying a serene moment in nature. The circular floor plan effortlessly connects the indoor and outdoor spaces, perfect for entertaining.
Upstairs, the home features three bedrooms and two full baths. The primary suite is a spacious retreat with ample closet space, built-in storage, an updated full bathroom, and an additional office/sitting room—offering flexibility for use as a fourth bedroom if needed. The other bedrooms provide generous space for family or guests.
The lower level includes a large recreation room with a wet bar and a half-bath, ideal for game day parties, movie nights, or relaxing with loved ones. Additional features include abundant storage with washer and dryer.
Recent updates ensure this home is move-in ready, including a newer roof, kitchen appliance and cabinets, fresh paint, refreshed bathrooms, deck, HVAC system with humidifier, sump pump, recessed lighting, water cut-off valve, landscaping, and triple-pane windows in the primary suite and second bedroom.
Situated directly across from the new Amalyn Bethesda construction, this home offers exceptional value in a desirable location. With its perfect mix of formal and casual spaces, this beautifully appointed townhouse is an ideal choice for those seeking comfort and convenience in Bethesda.
Don’t miss out on the chance to call 7300 Greentree Road your new home. Experience the best of Bethesda living!
Townhouse Details
Home Type
- Townhome
Est. Annual Taxes
- $7,430
Year Built
- Built in 1980
Lot Details
- 2,821 Sq Ft Lot
- Property is in excellent condition
HOA Fees
- $102 Monthly HOA Fees
Home Design
- Colonial Architecture
- Brick Exterior Construction
- Brick Foundation
- Shingle Roof
- Asphalt Roof
Interior Spaces
- Property has 3 Levels
- Furnished
- Built-In Features
- Crown Molding
- Ceiling Fan
- 1 Fireplace
- Window Treatments
- Dining Area
- Attic
Kitchen
- Breakfast Area or Nook
- Eat-In Kitchen
- Electric Oven or Range
- Built-In Range
- Dishwasher
- Stainless Steel Appliances
- Upgraded Countertops
- Disposal
Flooring
- Wood
- Partially Carpeted
- Ceramic Tile
Bedrooms and Bathrooms
- 3 Bedrooms
- Walk-In Closet
- Bathtub with Shower
Laundry
- Dryer
- Washer
Finished Basement
- Heated Basement
- Sump Pump
- Space For Rooms
- Basement Windows
Parking
- 2 Open Parking Spaces
- 2 Parking Spaces
- On-Street Parking
- Parking Lot
- 2 Assigned Parking Spaces
Accessible Home Design
- Level Entry For Accessibility
Schools
- Burning Tree Elementary School
- Pyle Middle School
- Walt Whitman High School
Utilities
- Central Air
- Heating Available
- Programmable Thermostat
- 110 Volts
- 60 Gallon+ Water Heater
Listing and Financial Details
- Tax Lot 66
- Assessor Parcel Number 160701857798
Community Details
Overview
- Association fees include common area maintenance, snow removal, lawn maintenance
- Bethesda Place Community Council HOA
- Stratton Commons Subdivision
- Property Manager
Pet Policy
- Pets Allowed
Map
Home Values in the Area
Average Home Value in this Area
Property History
| Date | Event | Price | Change | Sq Ft Price |
|---|---|---|---|---|
| 10/18/2024 10/18/24 | Sold | $860,000 | +4.9% | $357 / Sq Ft |
| 09/11/2024 09/11/24 | Pending | -- | -- | -- |
| 09/04/2024 09/04/24 | For Sale | $820,000 | +5.1% | $341 / Sq Ft |
| 11/09/2022 11/09/22 | Sold | $780,000 | +0.6% | $324 / Sq Ft |
| 10/22/2022 10/22/22 | Pending | -- | -- | -- |
| 10/07/2022 10/07/22 | For Sale | $775,000 | +19.2% | $322 / Sq Ft |
| 02/13/2019 02/13/19 | Sold | $650,000 | 0.0% | $250 / Sq Ft |
| 12/19/2018 12/19/18 | For Sale | $650,000 | 0.0% | $250 / Sq Ft |
| 12/16/2018 12/16/18 | Pending | -- | -- | -- |
| 12/07/2018 12/07/18 | For Sale | $650,000 | 0.0% | $250 / Sq Ft |
| 12/04/2018 12/04/18 | Pending | -- | -- | -- |
| 11/29/2018 11/29/18 | For Sale | $650,000 | -- | $250 / Sq Ft |
Tax History
| Year | Tax Paid | Tax Assessment Tax Assessment Total Assessment is a certain percentage of the fair market value that is determined by local assessors to be the total taxable value of land and additions on the property. | Land | Improvement |
|---|---|---|---|---|
| 2024 | $7,430 | $600,200 | $379,500 | $220,700 |
| 2023 | $8,107 | $600,200 | $379,500 | $220,700 |
| 2022 | $6,390 | $600,200 | $379,500 | $220,700 |
| 2021 | $12,781 | $605,900 | $379,500 | $226,400 |
| 2020 | $3,110 | $593,000 | $0 | $0 |
| 2019 | $6,052 | $580,100 | $0 | $0 |
| 2018 | $321 | $567,200 | $379,500 | $187,700 |
| 2017 | $310 | $548,967 | $0 | $0 |
| 2016 | -- | $530,733 | $0 | $0 |
| 2015 | $5,420 | $512,500 | $0 | $0 |
| 2014 | $5,420 | $512,500 | $0 | $0 |
Mortgage History
| Date | Status | Loan Amount | Loan Type |
|---|---|---|---|
| Open | $550,000 | New Conventional | |
| Previous Owner | $516,818 | New Conventional | |
| Previous Owner | $520,000 | New Conventional | |
| Previous Owner | $417,000 | New Conventional | |
| Previous Owner | $327,000 | Stand Alone Second | |
| Previous Owner | $242,250 | No Value Available |
Deed History
| Date | Type | Sale Price | Title Company |
|---|---|---|---|
| Deed | $860,000 | Old Republic National Title In | |
| Deed | $780,000 | Tradition Title | |
| Interfamily Deed Transfer | -- | Accommodation | |
| Deed | $650,000 | Rgs Title Of Bethesda | |
| Interfamily Deed Transfer | -- | None Available | |
| Deed | $582,000 | Sage Title Group Llc | |
| Deed | $569,000 | -- | |
| Deed | $255,000 | -- |
Similar Homes in Bethesda, MD
Source: Bright MLS
MLS Number: MDMC2146056
APN: 07-01857798
- 6909 Renita Ln
- 6817 Silver Linden St
- 7201 Thomas Branch Dr
- 9926 Derbyshire Ln
- 6934 Viceroy Alley
- 6958 Renita Ln
- 7034 Artesa Ln
- 6917 Renita Ln
- 7232 Taveshire Way
- 6825 Newbold Dr
- 6821 Silver Linden St
- 6801 Newbold Dr
- 6745 Newbold Dr
- 7029 Longwood Dr
- 7022 Renita Ln
- 7000 Longwood Dr
- 10300 Westlake Dr
- 10300 Westlake Dr Unit 210S
- 7420 Lakeview Dr Unit 210W
- 10320 Westlake Dr Unit 301
