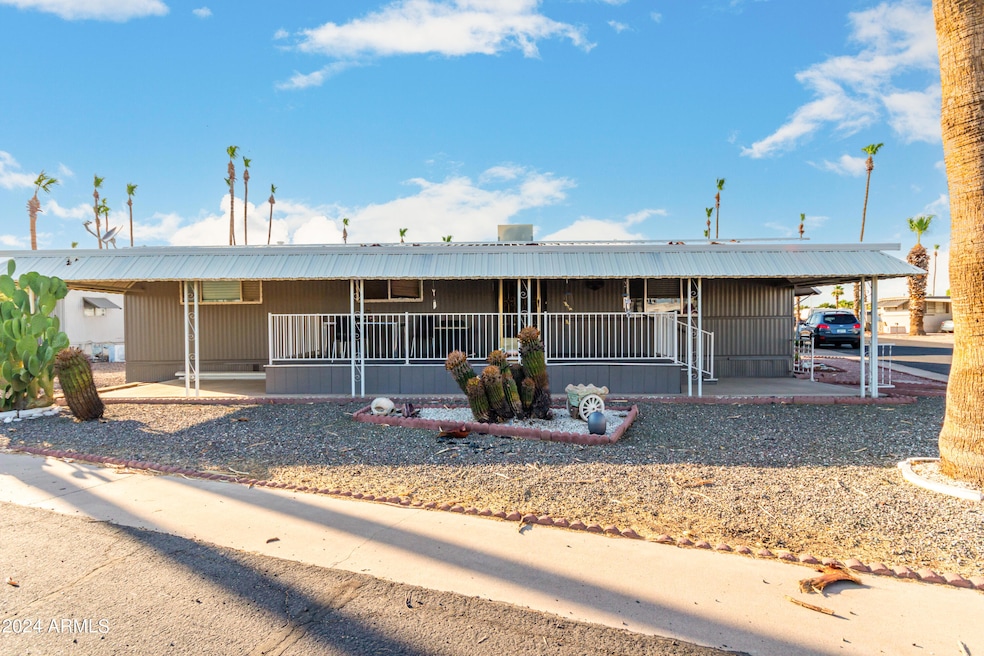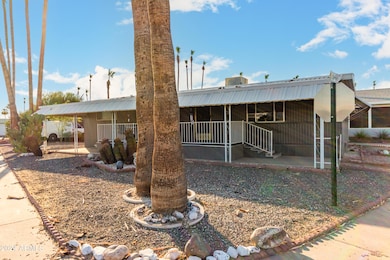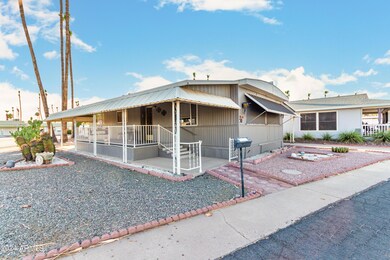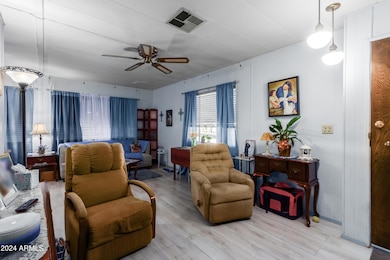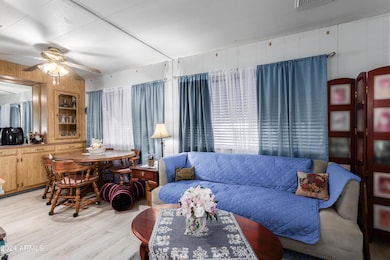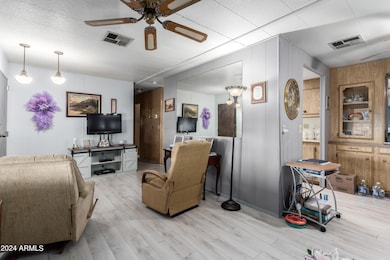
7300 N 51st Ave Unit C50 Glendale, AZ 85301
Estimated payment $1,089/month
Highlights
- Fitness Center
- Clubhouse
- Heated Community Pool
- Two Primary Bathrooms
- Corner Lot
- Tennis Courts
About This Home
Welcome to this charming home in Palm Shadow's desirable 55+ active adult neighborhood, offering beautiful mountain views. This residence features 2 bedrooms and 2 full bathrooms. As you step inside, you will be greeted by a cozy living room that seamlessly flows into the dining room and kitchen, which comes complete with all appliances. The home boasts new luxury vinyl plank flooring installed in 2018, as well as an HVAC system and water heater also installed in 2018. The exterior received a fresh coat of paint in 2020. Additionally, the entire home was re-plumbed just a few months ago. The laundry room is conveniently located in the exterior storage room off the carport. Park amenities include billiards, a heated pool and spa, a clubhouse, shuffleboard, a fitness center, and much more.
Listing Agent
Jessika Hunter
Redfin Corporation License #SA693704000

Property Details
Home Type
- Mobile/Manufactured
Year Built
- Built in 1970
Lot Details
- Corner Lot
- Land Lease of $793 per month
HOA Fees
- $793 Monthly HOA Fees
Parking
- 2 Carport Spaces
Interior Spaces
- 1,000 Sq Ft Home
- 1-Story Property
- Ceiling Fan
- Mechanical Sun Shade
- Washer and Dryer Hookup
Kitchen
- Gas Cooktop
- Laminate Countertops
Flooring
- Floors Updated in 2024
- Carpet
- Laminate
Bedrooms and Bathrooms
- 2 Bedrooms
- Two Primary Bathrooms
- 2 Bathrooms
- Dual Vanity Sinks in Primary Bathroom
- Bathtub With Separate Shower Stall
Accessible Home Design
- No Interior Steps
Outdoor Features
- Screened Patio
- Outdoor Storage
Schools
- Adult Elementary And Middle School
- Adult High School
Utilities
- Cooling System Mounted To A Wall/Window
- Floor Furnace
- Heating System Uses Natural Gas
- Wall Furnace
- Plumbing System Updated in 2024
- Cable TV Available
Listing and Financial Details
- Tax Lot C50
- Assessor Parcel Number 147-15-001-B
Community Details
Overview
- Association fees include ground maintenance, trash
- Palm Shadows Subdivision
Amenities
- Clubhouse
- Theater or Screening Room
- Recreation Room
- Coin Laundry
Recreation
- Tennis Courts
- Racquetball
- Fitness Center
- Heated Community Pool
Map
Home Values in the Area
Average Home Value in this Area
Property History
| Date | Event | Price | Change | Sq Ft Price |
|---|---|---|---|---|
| 10/19/2024 10/19/24 | Price Changed | $45,000 | -9.8% | $45 / Sq Ft |
| 09/25/2024 09/25/24 | Price Changed | $49,900 | -9.3% | $50 / Sq Ft |
| 07/19/2024 07/19/24 | For Sale | $55,000 | -- | $55 / Sq Ft |
Similar Homes in Glendale, AZ
Source: Arizona Regional Multiple Listing Service (ARMLS)
MLS Number: 6732853
- 7300 N 51st Ave Unit A259
- 7300 N 51st Ave Unit F177
- 7300 N 51st Ave Unit G142
- 7300 N 51st Ave Unit F91
- 7300 N 51st Ave Unit F99
- 7300 N 51st Ave Unit D212
- 7300 N 51st Ave Unit F93
- 7300 N 51st Ave Unit 160
- 7300 N 51st Ave Unit 208
- 5309 W Gardenia Ave
- 5207 W Myrtle Ave
- 5014 W Gardenia Ave
- 7414 N 54th Ave
- 5428 W Gardenia Ave
- 5443 W Northview Ave
- 5501 W Orangewood Ave
- 5349 W Bryce Ln
- 5008 W Glendale Ave Unit 165
- 7313 N 55th Dr
- 7778 N 51st Ln
