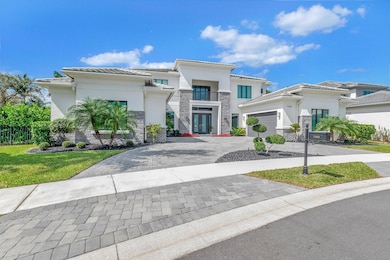
7300 NW 28th Way Boca Raton, FL 33434
Royal Palm Polo NeighborhoodHighlights
- Gated with Attendant
- Heated Spa
- Loft
- Spanish River Community High School Rated A+
- Clubhouse
- Tennis Courts
About This Home
As of October 2024Welcome to a one-of-kind expanded McIntosh II model located within the highly sought after non-membership community of Royal Palm Polo. This home is also being offered fully furnished, please reach out to Listing Agent for details.This stunning property offers a perfect blend of luxury and thoughtful design. The circular drive makes it easy to pull your vehicle into one of the 2 garages, one of which comes equipped with a built-in Tesla EV charging station. This home also comes equipped with solar panels and 3 Tesla Powerwalls.Features include an expanded covered lanai, summer kitchen, gas heated saltwater pool/spa, and outdoor shower. Even with all of that, you will still enjoy the privacy of an oversized lot with plenty of space for kids/pets to run and play.
Home Details
Home Type
- Single Family
Est. Annual Taxes
- $25,892
Year Built
- Built in 2022
Lot Details
- 0.36 Acre Lot
- Property is zoned R1D(ci
HOA Fees
- $805 Monthly HOA Fees
Parking
- 4 Car Attached Garage
- Garage Door Opener
Home Design
- Concrete Roof
Interior Spaces
- 5,292 Sq Ft Home
- 2-Story Property
- Central Vacuum
- Furnished or left unfurnished upon request
- Blinds
- Combination Kitchen and Dining Room
- Den
- Loft
Kitchen
- Breakfast Area or Nook
- Built-In Oven
- Gas Range
- Microwave
- Dishwasher
- Disposal
Flooring
- Carpet
- Laminate
- Tile
Bedrooms and Bathrooms
- 5 Bedrooms
- Split Bedroom Floorplan
- Walk-In Closet
- Dual Sinks
- Separate Shower in Primary Bathroom
Laundry
- Laundry Room
- Dryer
- Washer
Home Security
- Home Security System
- Impact Glass
- Fire and Smoke Detector
Pool
- Heated Spa
- In Ground Spa
- Saltwater Pool
- Fence Around Pool
Outdoor Features
- Patio
Utilities
- Central Heating and Cooling System
- Gas Water Heater
- Cable TV Available
Listing and Financial Details
- Assessor Parcel Number 06424634230010080
- Seller Considering Concessions
Community Details
Overview
- Association fees include common areas, ground maintenance, recreation facilities, security
- Built by Toll Brothers
- Royal Palm Polo Subdivision, Mcintosh Ii Expanded Floorplan
Amenities
- Clubhouse
Recreation
- Tennis Courts
- Community Basketball Court
- Community Pool
Security
- Gated with Attendant
- Resident Manager or Management On Site
Map
Home Values in the Area
Average Home Value in this Area
Property History
| Date | Event | Price | Change | Sq Ft Price |
|---|---|---|---|---|
| 10/31/2024 10/31/24 | Sold | $2,750,000 | -8.2% | $520 / Sq Ft |
| 09/13/2024 09/13/24 | Price Changed | $2,995,000 | -9.1% | $566 / Sq Ft |
| 05/27/2024 05/27/24 | Price Changed | $3,295,000 | -2.9% | $623 / Sq Ft |
| 04/20/2024 04/20/24 | Price Changed | $3,395,000 | -2.9% | $642 / Sq Ft |
| 02/24/2024 02/24/24 | For Sale | $3,495,000 | -- | $660 / Sq Ft |
Tax History
| Year | Tax Paid | Tax Assessment Tax Assessment Total Assessment is a certain percentage of the fair market value that is determined by local assessors to be the total taxable value of land and additions on the property. | Land | Improvement |
|---|---|---|---|---|
| 2024 | $27,421 | $1,736,162 | -- | -- |
| 2023 | $25,892 | $1,637,439 | $360,898 | $1,276,541 |
| 2022 | $8,382 | $398,200 | $0 | $0 |
| 2021 | $6,206 | $362,000 | $362,000 | $0 |
| 2020 | $6,267 | $362,000 | $362,000 | $0 |
| 2019 | $6,740 | $360,000 | $360,000 | $0 |
| 2018 | $6,477 | $362,000 | $362,000 | $0 |
| 2017 | $6,704 | $373,000 | $373,000 | $0 |
| 2016 | $6,215 | $333,000 | $0 | $0 |
| 2015 | $6,376 | $330,000 | $0 | $0 |
Mortgage History
| Date | Status | Loan Amount | Loan Type |
|---|---|---|---|
| Open | $2,062,500 | New Conventional | |
| Closed | $2,062,500 | New Conventional | |
| Previous Owner | $1,253,886 | New Conventional |
Deed History
| Date | Type | Sale Price | Title Company |
|---|---|---|---|
| Warranty Deed | $2,750,000 | Expert Title | |
| Warranty Deed | $2,750,000 | Expert Title | |
| Deed | -- | None Listed On Document | |
| Special Warranty Deed | $1,653,886 | New Title Company Name |
Similar Homes in Boca Raton, FL
Source: BeachesMLS
MLS Number: R10962816
APN: 06-42-46-34-23-001-0080
- 17552 Fieldbrook Cir E
- 2704 NW 75th St
- 6464 Bellamalfi St
- 6352 Bellamalfi St
- 2740 NW 69th St
- 17384 Vistancia Cir
- 17888 Fieldbrook Cir W
- 2630 NW 69th St
- 7409 NW 25th Terrace
- 17375 Pavaroso St
- 3111 Clint Moore Rd Unit 207
- 6773 Boniello Dr
- 6670 NW 27th Ave
- 6543 Newport Lake Cir
- 3113 Clint Moore Rd Unit 205
- 3113 Clint Moore Rd Unit 103
- 3133 Clint Moore Rd Unit 206
- 6694 NW 26th Way
- 3151 Clint Moore Rd Unit 107
- 6668 NW 26th Way






