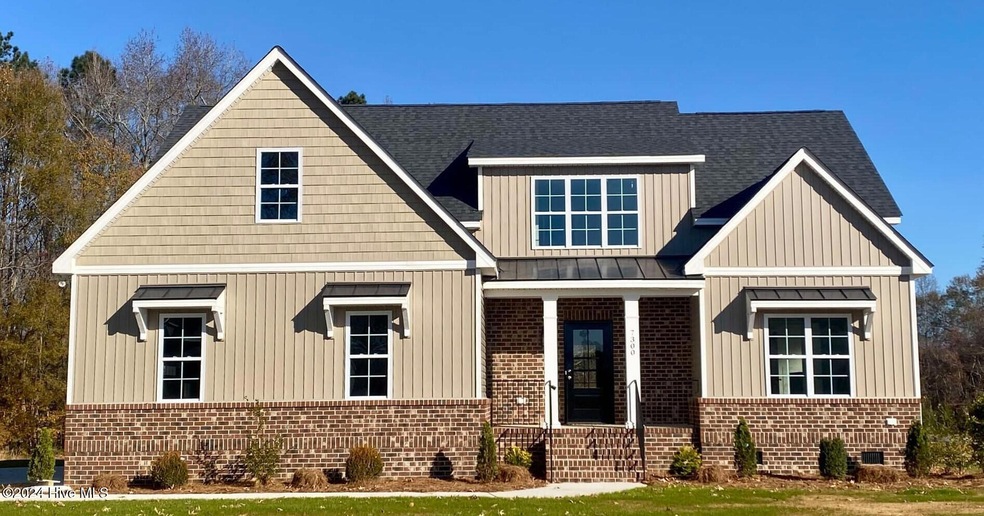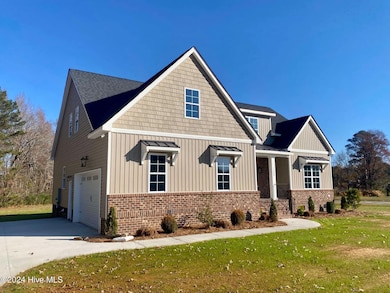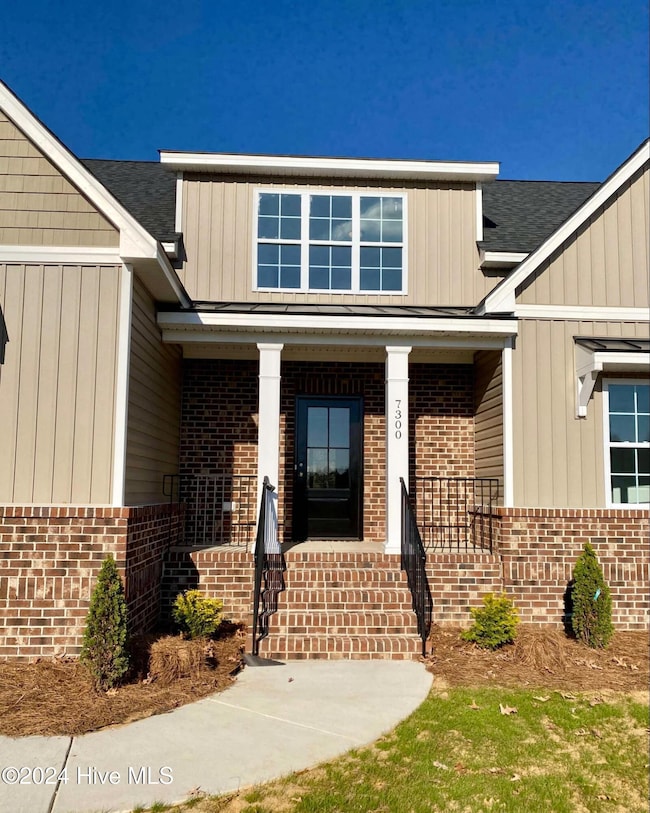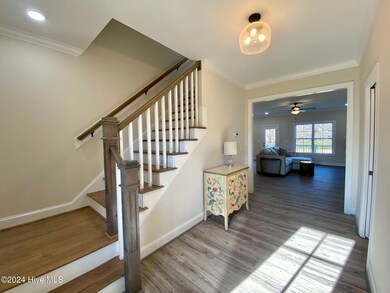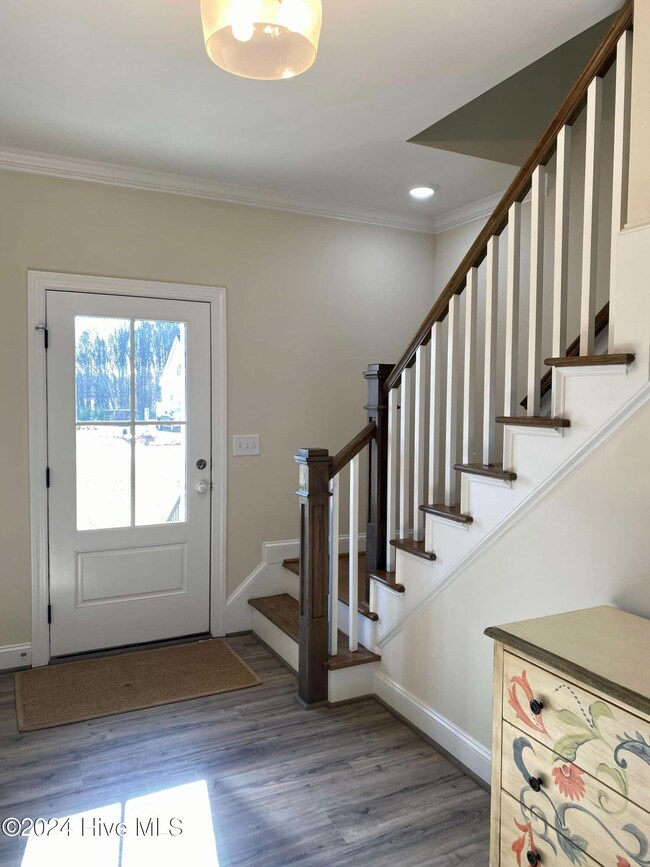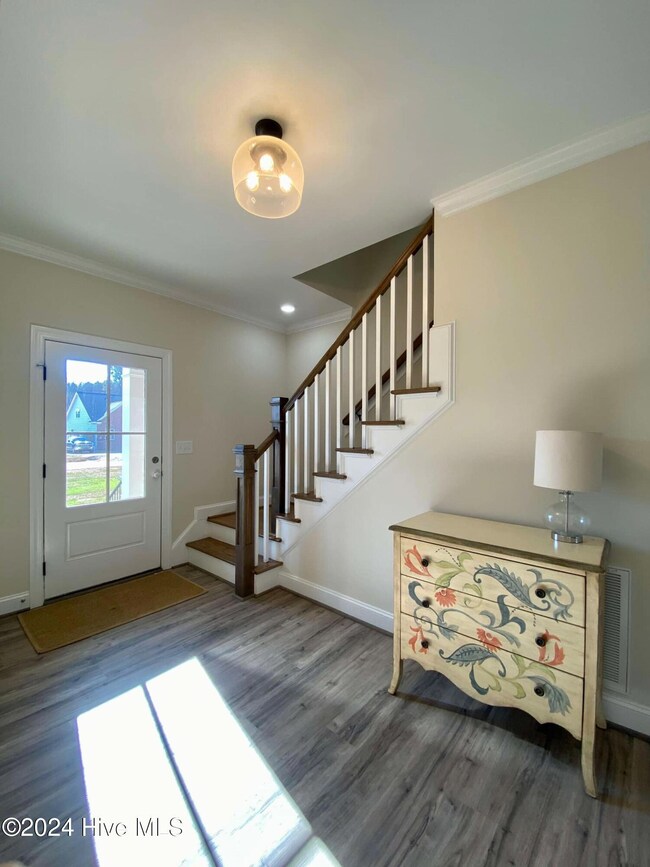
7300 Twin Pines Rd Spring Hope, NC 27882
Highlights
- Deck
- Attic
- Corner Lot
- Main Floor Primary Bedroom
- Bonus Room
- Mud Room
About This Home
As of March 2025This exciting new community offers the peace and solitude of larger county lots with quick access to Raleigh, Rocky Mount & Wilson. Each home is carefully designed to showcase the attention to craftsmanship, quality & detail. This brand-new floor plan offers easy, flexible living spaces with upgraded, custom-crafted features throughout. LVP flooring in primary living areas, LED lighting, custom kitchen cabinetry, upgraded appliances, quartz counters, tile backsplash, & under cabinet lighting. Great room is complete with gas fireplace. Owner's suite on first floor includes garden tub, tile walk-in shower, double vanities, private water closet, and large walk-in closet. Mud room with drop zone and laundry room on first floor. Bedrooms 2-3, full bath, finished bonus room, & walk-in attic storage up. 2 car garage & back deck. 4th bedroom is unfinished but can be priced to finish.
Home Details
Home Type
- Single Family
Year Built
- Built in 2025
Lot Details
- 0.69 Acre Lot
- Property fronts a private road
- Corner Lot
Home Design
- Brick Exterior Construction
- Brick Foundation
- Wood Frame Construction
- Architectural Shingle Roof
- Vinyl Siding
- Stick Built Home
Interior Spaces
- 2,473 Sq Ft Home
- 2-Story Property
- Tray Ceiling
- Ceiling height of 9 feet or more
- Ceiling Fan
- Gas Log Fireplace
- Thermal Windows
- Mud Room
- Entrance Foyer
- Combination Dining and Living Room
- Bonus Room
- Crawl Space
- Attic Floors
- Fire and Smoke Detector
- Laundry Room
Kitchen
- Self-Cleaning Oven
- Stove
- Range Hood
- Built-In Microwave
- Dishwasher
- Kitchen Island
Flooring
- Carpet
- Tile
- Luxury Vinyl Plank Tile
Bedrooms and Bathrooms
- 3 Bedrooms
- Primary Bedroom on Main
- Walk-In Closet
- Walk-in Shower
Parking
- 2 Car Attached Garage
- Lighted Parking
- Side Facing Garage
- Garage Door Opener
- Driveway
Eco-Friendly Details
- Energy-Efficient Doors
- ENERGY STAR/CFL/LED Lights
Outdoor Features
- Deck
- Covered patio or porch
Schools
- Spring Hope Elementary School
- Southern Nash Middle School
- Southern Nash High School
Utilities
- Central Air
- Heat Pump System
- Programmable Thermostat
- Well
- Electric Water Heater
- Fuel Tank
- On Site Septic
- Septic Tank
Community Details
- Property has a Home Owners Association
- Pinewoods Farm HOA, Phone Number (252) 462-0002
- Pinewoods Farm Subdivision
Listing and Financial Details
- Tax Lot 9
- Assessor Parcel Number 276900038356
Map
Home Values in the Area
Average Home Value in this Area
Property History
| Date | Event | Price | Change | Sq Ft Price |
|---|---|---|---|---|
| 03/07/2025 03/07/25 | Sold | $419,900 | 0.0% | $170 / Sq Ft |
| 02/03/2025 02/03/25 | Pending | -- | -- | -- |
| 09/10/2024 09/10/24 | Price Changed | $419,900 | -5.6% | $170 / Sq Ft |
| 09/04/2024 09/04/24 | For Sale | $444,900 | -- | $180 / Sq Ft |
Similar Homes in Spring Hope, NC
Source: Hive MLS
MLS Number: 100464352
- 801 Emmett Ct
- 835 Emmett Ct
- Lot 8 S Big Woods Rd
- Lot 1 S Big Woods Rd
- 801 Thornberry Ct
- 0 Green Rd Unit 100449338
- 223 Gum Ave
- 409 W Main St
- 303 Rosin Hill Ln
- 00 N Big Woods Rd
- 217 S Walnut St
- 9154 Phoenix Ct
- 9184 Phoenix Ct
- 130 Tupelo Dr
- 146 Tupelo Dr
- 95 Autumnwood Ln
- 308 N Walnut St
- 223 E Railroad St
- 223 E Nash St
- 403 E Railroad St
