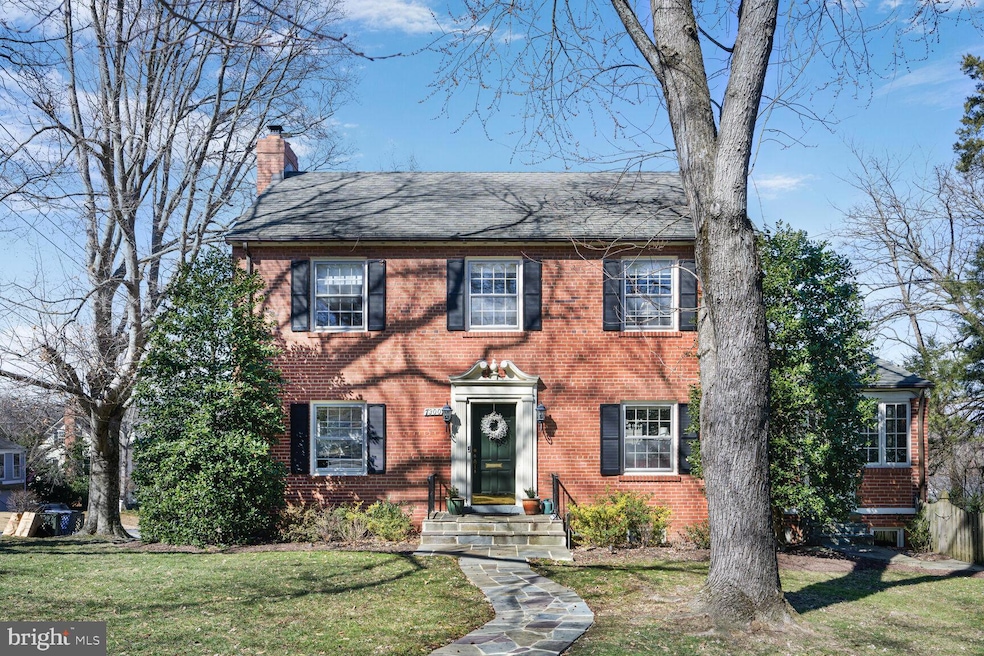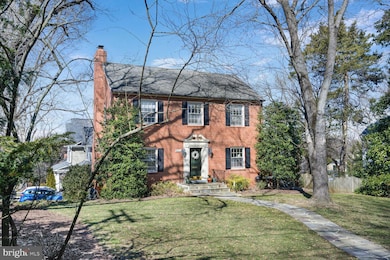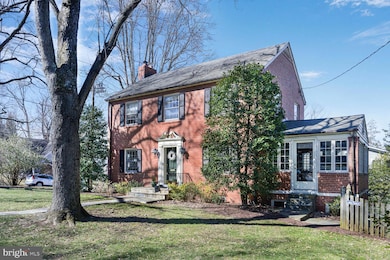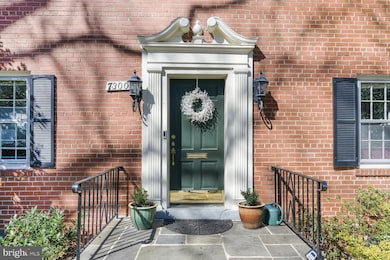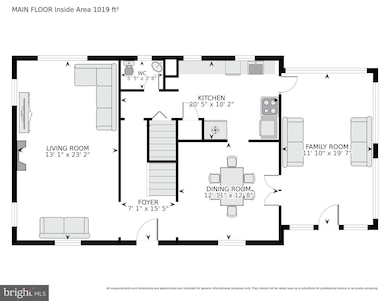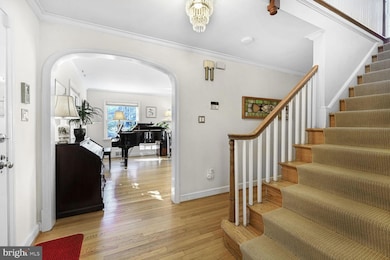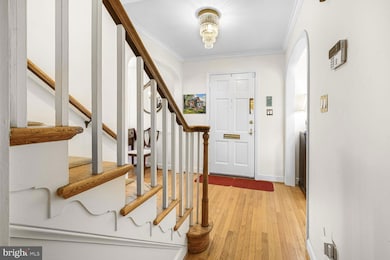
7300 Western Ave Chevy Chase, MD 20815
Chevy Chase Park NeighborhoodEstimated payment $8,372/month
Highlights
- Colonial Architecture
- Wood Flooring
- No HOA
- Rosemary Hills Elementary School Rated A-
- 1 Fireplace
- Enclosed patio or porch
About This Home
Charming 4-Level Brick Colonial on a Spacious Corner Lot
Lovingly maintained by its current owner for over 40 years, this timeless 1949 Brick Colonial is a true gem. Nestled on a generous 8,952 sq. ft. corner lot, this home enjoys Southern and Western exposures, filling the interior with natural light while mature landscaping provides privacy.
Step inside the welcoming entry foyer to find a classic center-hall layout, featuring a spacious living room with a cozy gas fireplace, an elegant dining room, and a bright kitchen with white cabinetry, Corian countertops, and a stainless steel range. A side sunroom—complete with motorized shades and heated floors—offers a serene retreat year-round. A convenient powder room completes the main level.
Upstairs, you'll find three comfortable bedrooms and two updated baths, plus pull-down stairs leading to abundant attic storage.
The walk-out lower level adds fantastic versatility, featuring a rec room with built-in bookshelves, a new powder room, laundry, storage space, and a fourth bedroom with luxurious heated floors—perfect for guests or a private home office.
Additional highlights include two off-street parking spaces with plenty of street parking and a rear flagstone patio. Easy access to Rock Creek Park and the charming shops and restaurants on Brookville and Connecticut make this home an unbeatable location.
Home Details
Home Type
- Single Family
Est. Annual Taxes
- $13,388
Year Built
- Built in 1949
Lot Details
- 8,952 Sq Ft Lot
- South Facing Home
- Property is zoned R60
Home Design
- Colonial Architecture
- Brick Exterior Construction
- Shingle Roof
- Composition Roof
Interior Spaces
- Property has 3 Levels
- 1 Fireplace
- Wood Flooring
- Basement
- Connecting Stairway
Bedrooms and Bathrooms
Parking
- 2 Parking Spaces
- On-Street Parking
Outdoor Features
- Enclosed patio or porch
Utilities
- Forced Air Heating and Cooling System
- Natural Gas Water Heater
Community Details
- No Home Owners Association
- Ridgewood Village Subdivision
Listing and Financial Details
- Tax Lot 1
- Assessor Parcel Number 160700601160
Map
Home Values in the Area
Average Home Value in this Area
Tax History
| Year | Tax Paid | Tax Assessment Tax Assessment Total Assessment is a certain percentage of the fair market value that is determined by local assessors to be the total taxable value of land and additions on the property. | Land | Improvement |
|---|---|---|---|---|
| 2024 | $13,388 | $1,099,433 | $0 | $0 |
| 2023 | $11,586 | $1,006,367 | $0 | $0 |
| 2022 | $10,040 | $913,300 | $701,300 | $212,000 |
| 2021 | $9,859 | $909,767 | $0 | $0 |
| 2020 | $9,859 | $906,233 | $0 | $0 |
| 2019 | $9,731 | $902,700 | $637,500 | $265,200 |
| 2018 | $9,408 | $874,667 | $0 | $0 |
| 2017 | $9,257 | $846,633 | $0 | $0 |
| 2016 | -- | $818,600 | $0 | $0 |
| 2015 | $7,700 | $793,133 | $0 | $0 |
| 2014 | $7,700 | $767,667 | $0 | $0 |
Property History
| Date | Event | Price | Change | Sq Ft Price |
|---|---|---|---|---|
| 03/15/2025 03/15/25 | Pending | -- | -- | -- |
| 03/06/2025 03/06/25 | Price Changed | $1,300,000 | -3.7% | $524 / Sq Ft |
| 02/26/2025 02/26/25 | For Sale | $1,350,000 | -- | $544 / Sq Ft |
Deed History
| Date | Type | Sale Price | Title Company |
|---|---|---|---|
| Deed | -- | -- | |
| Deed | -- | -- |
Similar Homes in the area
Source: Bright MLS
MLS Number: MDMC2165738
APN: 07-00601160
- 7225 Western Ave NW
- 7053 Western Ave NW
- 6915 33rd St NW
- 7030 Oregon Ave NW
- 7303 Pomander Ln
- 3141 Aberfoyle Place NW
- 3131 Aberfoyle Place NW
- 6682 32nd St NW
- 3208 Woodbine St
- 2701 Blaine Dr
- 3316 Shepherd St
- 7318 Delfield St
- 2627 E West Hwy
- 6302 30th St NW
- 3419 Cummings Ln
- 3417 Cummings Ln
- 3517 Turner Ln
- 3518 Turner Ln
- 3519 Cummings Ln
- 8112 W Beach Dr NW
