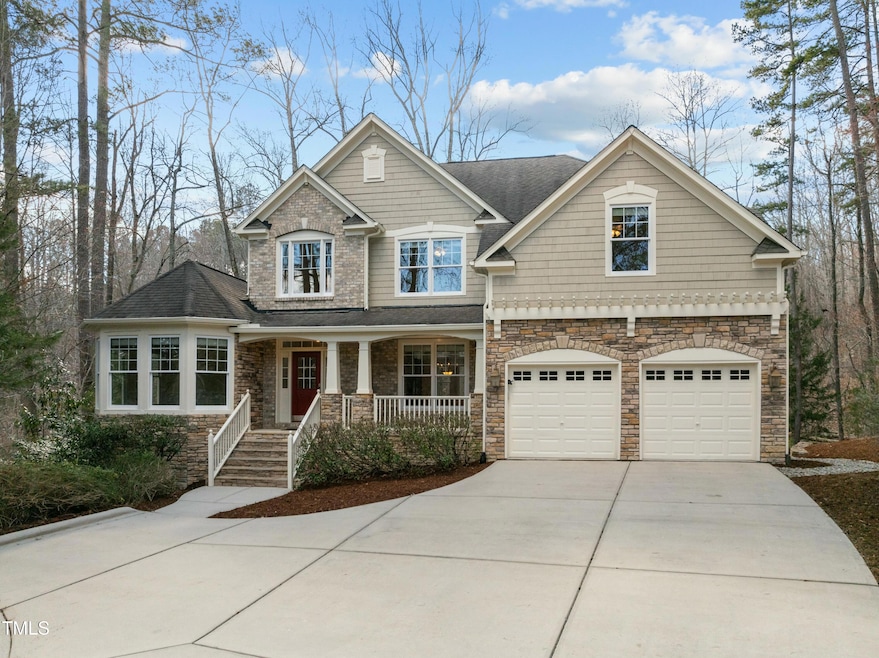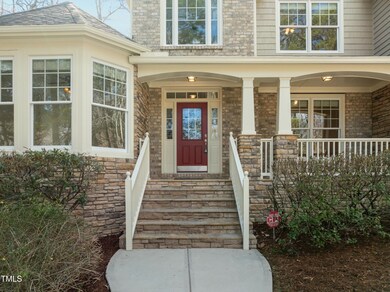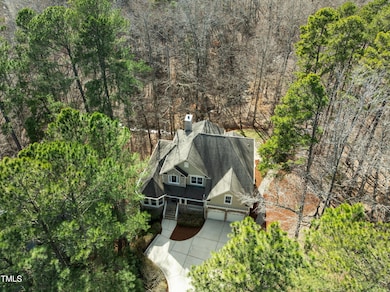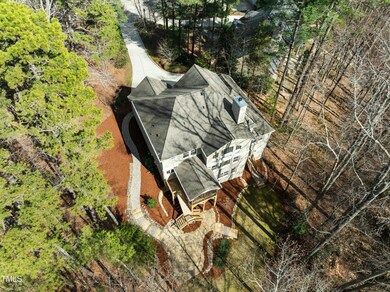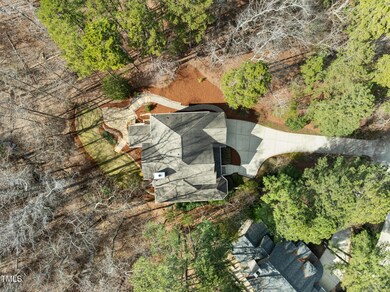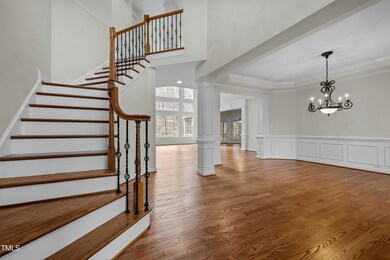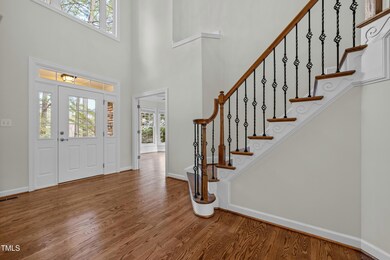
73006 Harvey Chapel Hill, NC 27517
Governors Club NeighborhoodHighlights
- Gated Community
- 0.83 Acre Lot
- Wood Flooring
- North Chatham Elementary School Rated A-
- Transitional Architecture
- Main Floor Primary Bedroom
About This Home
As of April 2025Tucked away on the largest lot in Wilkinson Park of Governors Club, this home offers a rare blend of tranquility and space. Surrounded by serene woods and the gentle sounds of a nearby creek, it's a retreat from the everyday—a place to slow down, unwind, and feel at home.
Step inside to a spacious, light-filled layout designed for both gathering and quiet moments. The dramatic two-story great room, framed by soaring windows, invites the outdoors in, flooding the space with natural light and breathtaking views. The wood burning fireplace adds ambiance in the cooler months. The main-level primary suite offers privacy and ease, while the living room, formal dining room, and dedicated office create a seamless flow for work and entertaining. Upstairs, three additional bedrooms and a bonus room provide ample space for family and guests.
Beyond the finished living areas, a 2100 sq. ft. walkout basement is waiting—a blank canvas ready to be transformed into a home theater, gym, guest suite, or whatever your heart desires. Step outside to the screened porch and listen to the soothing rush of the creek, or gather on the outdoor patio, surrounded by the beauty of nature. Winding stone paths and garden beds weave through the yard, creating a peaceful oasis just outside your door.
All of this, with easy access to UNC, Duke, RTP, and RDU Airport—a perfect balance of privacy and convenience. Nestled within Governors Club, this home offers not just a place to live, but a lifestyle. With 400+ social events, golf, tennis, swimming, fitness, and 24-hour security in a gated community, you'll find connection, recreation, and low taxes—all in one of the area's most sought-after locations.
This is more than a home—it's an opportunity to create your own retreat, both inside and out. Come see it today.
Home Details
Home Type
- Single Family
Est. Annual Taxes
- $5,338
Year Built
- Built in 2007
Lot Details
- 0.83 Acre Lot
- Cul-De-Sac
- Landscaped with Trees
- Private Yard
HOA Fees
- $316 Monthly HOA Fees
Parking
- 2 Car Attached Garage
Home Design
- Transitional Architecture
- Traditional Architecture
- Brick or Stone Mason
- Shingle Roof
- Wood Siding
- Concrete Perimeter Foundation
- Stone
Interior Spaces
- 3,438 Sq Ft Home
- 3-Story Property
- Bookcases
- High Ceiling
- Ceiling Fan
- Recessed Lighting
- 1 Fireplace
- Entrance Foyer
- Living Room
- Breakfast Room
- Dining Room
- Home Office
- Bonus Room
- Screened Porch
- Unfinished Basement
- Walk-Out Basement
Kitchen
- Built-In Double Oven
- Electric Oven
- Electric Cooktop
- Down Draft Cooktop
- Microwave
- Dishwasher
- Kitchen Island
- Granite Countertops
Flooring
- Wood
- Carpet
- Tile
Bedrooms and Bathrooms
- 4 Bedrooms
- Primary Bedroom on Main
- Double Vanity
- Separate Shower in Primary Bathroom
Laundry
- Laundry Room
- Laundry on main level
Outdoor Features
- Rain Gutters
Schools
- N Chatham Elementary School
- Margaret B Pollard Middle School
- Seaforth High School
Utilities
- Forced Air Zoned Heating and Cooling System
- Heating System Uses Natural Gas
- Natural Gas Connected
- Community Sewer or Septic
Listing and Financial Details
- Assessor Parcel Number 978600000000
Community Details
Overview
- Association fees include ground maintenance
- Governors Club Poa, Phone Number (919) 942-0500
- Governors Club Subdivision
Security
- Gated Community
Map
Home Values in the Area
Average Home Value in this Area
Property History
| Date | Event | Price | Change | Sq Ft Price |
|---|---|---|---|---|
| 04/10/2025 04/10/25 | Sold | $960,000 | +1.2% | $279 / Sq Ft |
| 03/20/2025 03/20/25 | Pending | -- | -- | -- |
| 03/13/2025 03/13/25 | For Sale | $949,000 | -- | $276 / Sq Ft |
Tax History
| Year | Tax Paid | Tax Assessment Tax Assessment Total Assessment is a certain percentage of the fair market value that is determined by local assessors to be the total taxable value of land and additions on the property. | Land | Improvement |
|---|---|---|---|---|
| 2024 | $5,338 | $625,827 | $68,625 | $557,202 |
| 2023 | $5,088 | $625,827 | $68,625 | $557,202 |
| 2022 | $5,025 | $625,827 | $68,625 | $557,202 |
| 2021 | $4,963 | $625,827 | $68,625 | $557,202 |
| 2020 | $4,109 | $512,090 | $84,000 | $428,090 |
| 2019 | $4,109 | $512,090 | $84,000 | $428,090 |
| 2018 | $3,869 | $512,090 | $84,000 | $428,090 |
| 2017 | $3,835 | $512,090 | $84,000 | $428,090 |
| 2016 | $4,958 | $660,594 | $100,000 | $560,594 |
| 2015 | $4,880 | $660,594 | $100,000 | $560,594 |
| 2014 | -- | $660,594 | $100,000 | $560,594 |
| 2013 | -- | $660,594 | $100,000 | $560,594 |
Mortgage History
| Date | Status | Loan Amount | Loan Type |
|---|---|---|---|
| Open | $768,000 | New Conventional | |
| Closed | $768,000 | New Conventional | |
| Previous Owner | $300,000 | Credit Line Revolving | |
| Previous Owner | $417,000 | Purchase Money Mortgage |
Deed History
| Date | Type | Sale Price | Title Company |
|---|---|---|---|
| Warranty Deed | $960,000 | None Listed On Document | |
| Warranty Deed | $960,000 | None Listed On Document | |
| Warranty Deed | $538,000 | None Available |
Similar Homes in Chapel Hill, NC
Source: Doorify MLS
MLS Number: 10081892
APN: 70881
- 70011 Morehead
- 70009 Morehead
- 70007 Morehead
- 81517 Alexander
- 90118 Hoey
- 25303 Ludwell
- TBD Lystra Rd
- 32529 Archdale
- 70017 Morehead
- 70005 Morehead
- 23930 Cherry Dr
- 64 W Beech Slope Ct
- 32520 Archdale
- 32602 Archdale Dr
- 122 W Beech Slope Ct
- 144 Beech Slope Ct
- 30 Futrell Ridge Ct
- 10412 Stone
- 11608 Morehead
- 50002 Brogden
