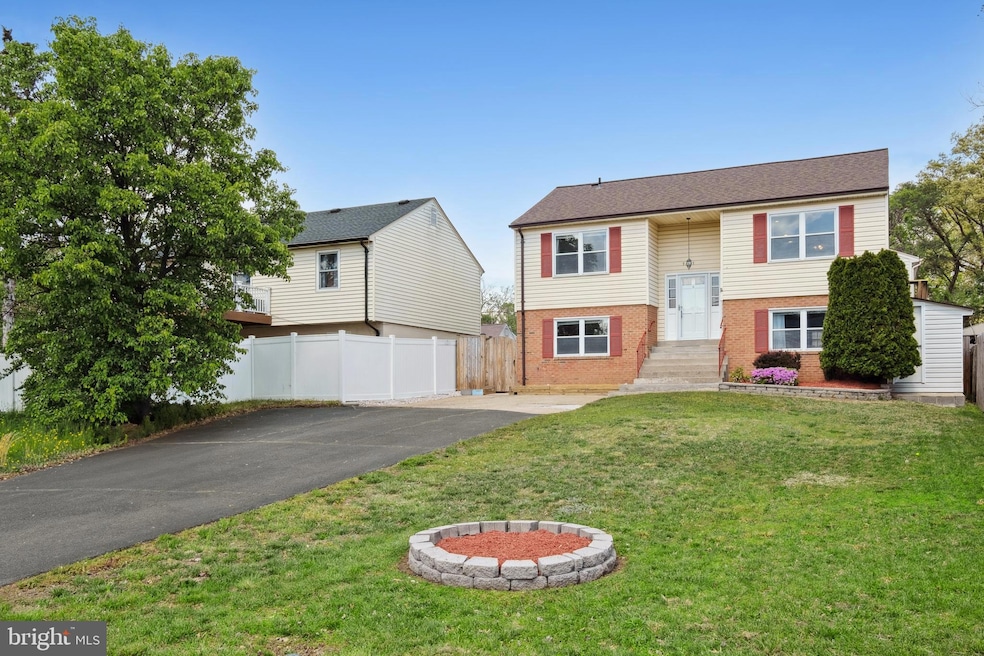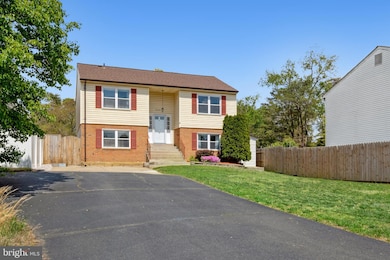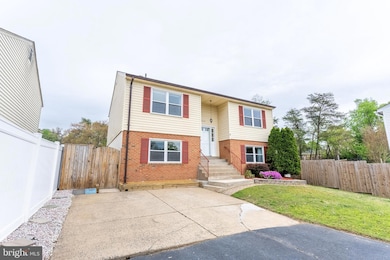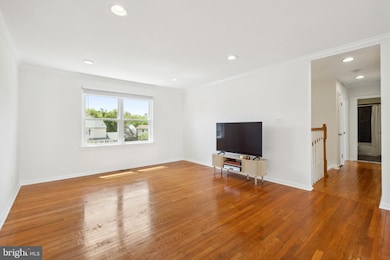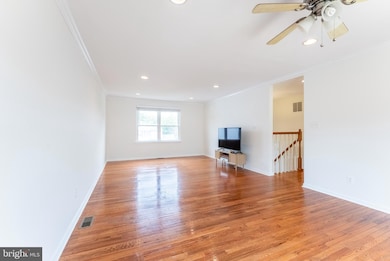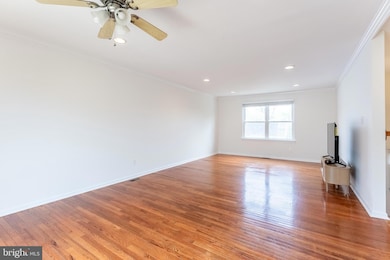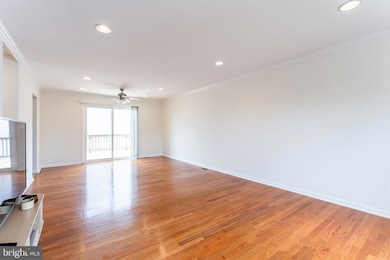
7301 Belinger Ct Springfield, VA 22150
Estimated payment $4,083/month
Highlights
- Gourmet Kitchen
- Wood Flooring
- Upgraded Countertops
- Deck
- No HOA
- Family Room Off Kitchen
About This Home
*Open Houses: 1-3 PM Saturday, April 26 | 1-4 PM Sunday, April 27.*Welcome to 7301 Belinger Ct., a light-filled split-foyer home nestled in the charming Beverly Park neighborhood—with no HOA! The open main level offers an inviting flow from the spacious living room to the dining area and out to the elevated deck—perfect for enjoying your morning coffee while listening to the birds. The updated kitchen features granite-look countertops and stainless steel appliances. Two comfortable bedrooms and a stylishly updated full bath complete the main level. Downstairs, you'll find a private third bedroom and a second renovated full bath. The expansive fourth bedroom offers flexibility as a guest suite, game room, or TV lounge, with direct walk-out access to the patio and fenced backyard - added safety for the little or furry ones. A large outdoor storage closet provides ample space for tools and toys. Huge bonus: a massive driveway that can hold SIX cars! Enjoy nearby Hooes Road Park with its basketball courts, tennis courts, and soccer fields. Commuter-friendly location with quick access to Fairfax County Parkway, I-95, Backlick Rd, Fort Belvoir, and Franconia-Springfield Metro. Don't miss this one!
Open House Schedule
-
Saturday, April 26, 20251:00 to 3:00 pm4/26/2025 1:00:00 PM +00:004/26/2025 3:00:00 PM +00:00Add to Calendar
-
Sunday, April 27, 20251:00 to 4:00 pm4/27/2025 1:00:00 PM +00:004/27/2025 4:00:00 PM +00:00Add to Calendar
Home Details
Home Type
- Single Family
Est. Annual Taxes
- $6,210
Year Built
- Built in 1976
Lot Details
- 3,000 Sq Ft Lot
- Property is zoned 150
Home Design
- Split Foyer
- Brick Exterior Construction
- Vinyl Siding
Interior Spaces
- Property has 2 Levels
- Ceiling Fan
- Recessed Lighting
- Window Treatments
- Family Room Off Kitchen
- Combination Dining and Living Room
Kitchen
- Gourmet Kitchen
- Stove
- Built-In Microwave
- Ice Maker
- Dishwasher
- Upgraded Countertops
- Disposal
Flooring
- Wood
- Carpet
Bedrooms and Bathrooms
- En-Suite Primary Bedroom
- Bathtub with Shower
Laundry
- Laundry Room
- Laundry on lower level
- Dryer
- Washer
Parking
- 6 Parking Spaces
- 6 Driveway Spaces
Outdoor Features
- Deck
- Patio
Schools
- Forestdale Elementary School
- Key Middle School
- Lee High School
Utilities
- Central Air
- Heat Pump System
- Electric Water Heater
Community Details
- No Home Owners Association
- Beverly Park Subdivision, Gretta Floorplan
Listing and Financial Details
- Tax Lot 44
- Assessor Parcel Number 0903 10 0044
Map
Home Values in the Area
Average Home Value in this Area
Tax History
| Year | Tax Paid | Tax Assessment Tax Assessment Total Assessment is a certain percentage of the fair market value that is determined by local assessors to be the total taxable value of land and additions on the property. | Land | Improvement |
|---|---|---|---|---|
| 2024 | $5,698 | $491,840 | $232,000 | $259,840 |
| 2023 | $5,727 | $507,470 | $222,000 | $285,470 |
| 2022 | $4,977 | $435,260 | $207,000 | $228,260 |
| 2021 | $4,973 | $423,780 | $200,000 | $223,780 |
| 2020 | $5,085 | $429,650 | $190,000 | $239,650 |
| 2019 | $4,521 | $381,970 | $168,000 | $213,970 |
| 2018 | $4,206 | $365,740 | $158,000 | $207,740 |
| 2017 | $4,000 | $344,520 | $144,000 | $200,520 |
| 2016 | $3,835 | $330,990 | $138,000 | $192,990 |
| 2015 | $3,694 | $330,990 | $138,000 | $192,990 |
| 2014 | $3,578 | $321,370 | $134,000 | $187,370 |
Property History
| Date | Event | Price | Change | Sq Ft Price |
|---|---|---|---|---|
| 04/24/2025 04/24/25 | For Sale | $640,000 | +82.9% | $687 / Sq Ft |
| 06/28/2013 06/28/13 | Sold | $350,000 | -2.8% | $397 / Sq Ft |
| 06/06/2013 06/06/13 | Pending | -- | -- | -- |
| 05/30/2013 05/30/13 | Price Changed | $359,900 | -2.7% | $408 / Sq Ft |
| 05/25/2013 05/25/13 | Price Changed | $369,900 | 0.0% | $419 / Sq Ft |
| 05/25/2013 05/25/13 | For Sale | $369,900 | +2.8% | $419 / Sq Ft |
| 04/25/2013 04/25/13 | Pending | -- | -- | -- |
| 04/15/2013 04/15/13 | For Sale | $359,900 | 0.0% | $408 / Sq Ft |
| 03/06/2013 03/06/13 | Pending | -- | -- | -- |
| 03/03/2013 03/03/13 | For Sale | $359,900 | 0.0% | $408 / Sq Ft |
| 03/03/2013 03/03/13 | Pending | -- | -- | -- |
| 02/25/2013 02/25/13 | For Sale | $359,900 | +26.3% | $408 / Sq Ft |
| 02/09/2012 02/09/12 | Sold | $285,000 | -10.9% | $323 / Sq Ft |
| 01/14/2012 01/14/12 | Pending | -- | -- | -- |
| 01/05/2012 01/05/12 | Price Changed | $319,900 | -5.2% | $363 / Sq Ft |
| 12/14/2011 12/14/11 | For Sale | $337,500 | -- | $383 / Sq Ft |
Deed History
| Date | Type | Sale Price | Title Company |
|---|---|---|---|
| Warranty Deed | $350,000 | -- | |
| Warranty Deed | $285,000 | -- | |
| Special Warranty Deed | $220,000 | -- | |
| Trustee Deed | $299,939 | -- | |
| Warranty Deed | $501,000 | -- | |
| Warranty Deed | $465,000 | -- |
Mortgage History
| Date | Status | Loan Amount | Loan Type |
|---|---|---|---|
| Open | $295,000 | New Conventional | |
| Closed | $323,000 | New Conventional | |
| Closed | $338,318 | FHA | |
| Previous Owner | $270,750 | New Conventional | |
| Previous Owner | $233,547 | VA | |
| Previous Owner | $30,000 | Credit Line Revolving | |
| Previous Owner | $224,700 | VA | |
| Previous Owner | $224,700 | VA | |
| Previous Owner | $408,800 | Adjustable Rate Mortgage/ARM | |
| Previous Owner | $400,800 | New Conventional | |
| Previous Owner | $372,000 | New Conventional |
Similar Homes in Springfield, VA
Source: Bright MLS
MLS Number: VAFX2233910
APN: 0903-10-0044
- 7261 Castlefield Way
- 7211 Bonniemill Ln
- 7507 Hooes Rd
- 6811 Lois Dr
- 6825 Kite Flyer Ct
- 6840 Clowser Ct
- 7302 Oriole Ave
- 7043 Calamo St
- 6638 Briarleigh Way
- 7203 Tanager St
- 6631 Rockleigh Way
- 6522 Spring Rd
- 7818 Rose Garden Ln
- 7721 Sullivan Cir
- 6605 Thomas Grant Ct
- 7762 Camp David Dr
- 6524 Robin Rd
- 7706B Haynes Point Way Unit 8B
- 6556 Antrican Dr
- 7449 Foxleigh Way
