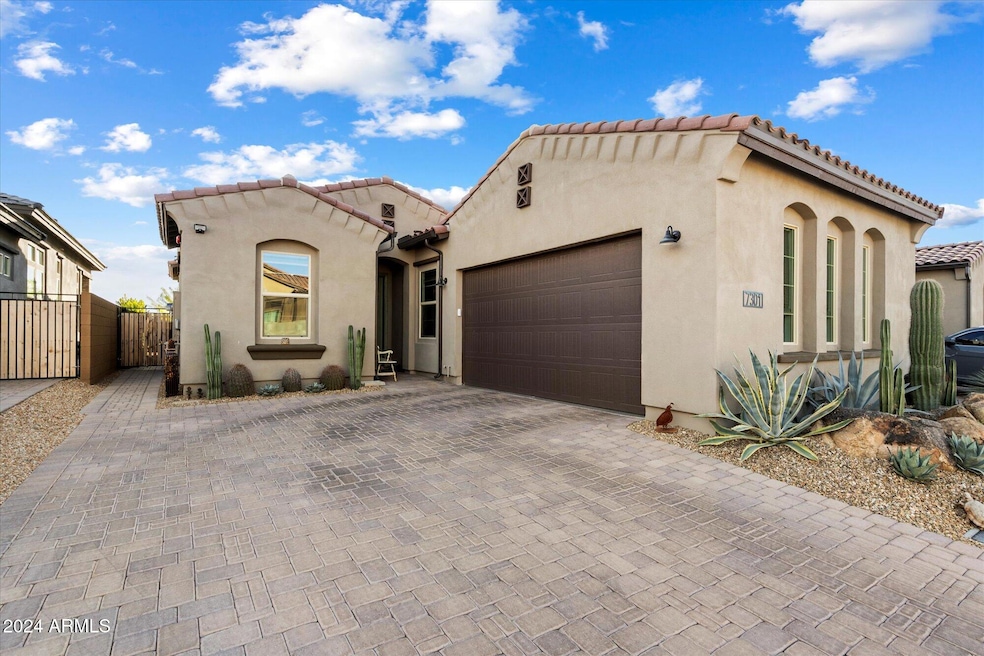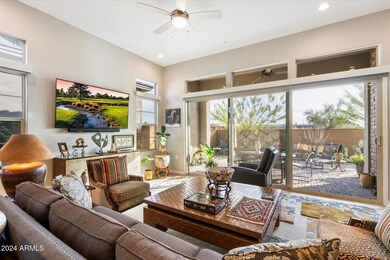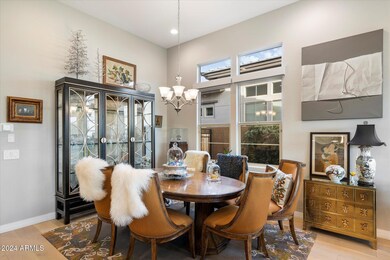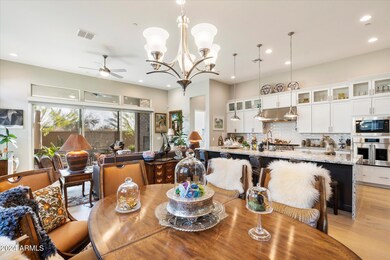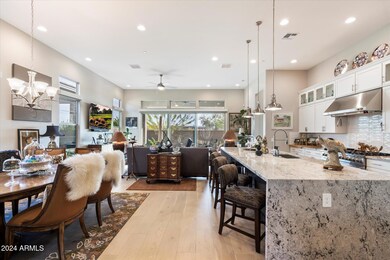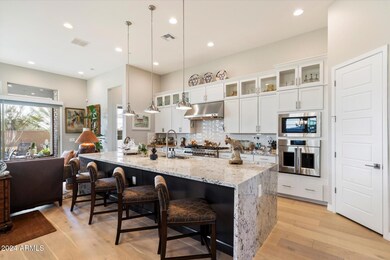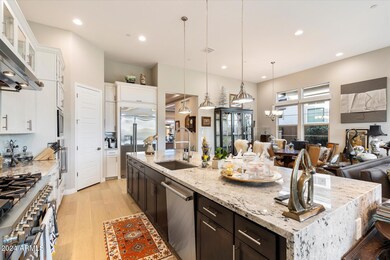
7301 E Camino Salida Del Sol Scottsdale, AZ 85266
Boulders NeighborhoodHighlights
- Outdoor Fireplace
- Wood Flooring
- Granite Countertops
- Lone Mountain Elementary School Rated A-
- Santa Barbara Architecture
- Heated Community Pool
About This Home
As of April 2025Sophistication Meets Serenity in North Scottsdale
Welcome to a home where luxury lives in every detail. This meticulously upgraded residence offers an unparalleled living experience in one of Scottsdale's most coveted locales.
Step inside to discover elegance at every turn—from custom-crafted kitchen cabinetry and premium tilework to exquisite floor coverings that create a seamless flow throughout. The chef-inspired kitchen boasts state-of-the-art appliances and a design that balances beauty and function, ideal for intimate evenings or entertaining guests.
The master retreat redefines indulgence with a massive, spa-like bathroom. Its expansive two-person shower is a masterpiece of contemporary design, promising relaxation and rejuvenation. With two spacious bedrooms (See More) and a dedicated office, this home provides both comfort and versatility.
Outdoor living is equally inspired, with a pavered patio perfect for soaking in Scottsdale's famed sunsets. Enjoy the convenience of a power sun awning and lush, professionally landscaped surroundings that transform your backyard into a private oasis.
Nestled close to upscale shopping, top-tier medical facilities, scenic hiking trails, and a variety of dining options, this home combines tranquility with unparalleled access to North Scottsdale's finest amenities.
Your luxury lifestyle awaits.
Property Details
Home Type
- Multi-Family
Est. Annual Taxes
- $2,195
Year Built
- Built in 2023
Lot Details
- 4,548 Sq Ft Lot
- Desert faces the front of the property
- Private Streets
- Block Wall Fence
- Sprinklers on Timer
HOA Fees
- $241 Monthly HOA Fees
Parking
- 2 Car Garage
Home Design
- Santa Barbara Architecture
- Property Attached
- Wood Frame Construction
- Tile Roof
- Stucco
Interior Spaces
- 2,109 Sq Ft Home
- 1-Story Property
- Ceiling height of 9 feet or more
- Ceiling Fan
- Gas Fireplace
- Double Pane Windows
- Low Emissivity Windows
Kitchen
- Eat-In Kitchen
- Built-In Microwave
- Kitchen Island
- Granite Countertops
Flooring
- Wood
- Carpet
- Tile
Bedrooms and Bathrooms
- 2 Bedrooms
- Primary Bathroom is a Full Bathroom
- 2.5 Bathrooms
- Dual Vanity Sinks in Primary Bathroom
- Low Flow Plumbing Fixtures
Schools
- Lone Mountain Elementary School
- Sonoran Trails Middle School
- Cactus Shadows High School
Utilities
- Cooling Available
- Heating System Uses Natural Gas
- High Speed Internet
- Cable TV Available
Additional Features
- No Interior Steps
- Outdoor Fireplace
Listing and Financial Details
- Tax Lot 19
- Assessor Parcel Number 216-51-458
Community Details
Overview
- Association fees include roof repair, insurance, ground maintenance, roof replacement, maintenance exterior
- Aam Llc Association, Phone Number (602) 957-9191
- Built by K HOVNANIAN
- Scottsdale Heights Phase 2 Subdivision
Recreation
- Heated Community Pool
- Community Spa
Map
Home Values in the Area
Average Home Value in this Area
Property History
| Date | Event | Price | Change | Sq Ft Price |
|---|---|---|---|---|
| 04/07/2025 04/07/25 | Sold | $1,050,000 | -2.3% | $498 / Sq Ft |
| 02/18/2025 02/18/25 | Pending | -- | -- | -- |
| 01/04/2025 01/04/25 | For Sale | $1,075,000 | +19.4% | $510 / Sq Ft |
| 03/31/2023 03/31/23 | Sold | $900,000 | -1.0% | $427 / Sq Ft |
| 03/10/2023 03/10/23 | Pending | -- | -- | -- |
| 03/04/2023 03/04/23 | Price Changed | $909,000 | -4.3% | $431 / Sq Ft |
| 02/13/2023 02/13/23 | Price Changed | $949,900 | -4.8% | $450 / Sq Ft |
| 01/23/2023 01/23/23 | For Sale | $998,000 | 0.0% | $473 / Sq Ft |
| 01/23/2023 01/23/23 | Price Changed | $998,000 | +10.9% | $473 / Sq Ft |
| 01/12/2023 01/12/23 | Off Market | $900,000 | -- | -- |
| 11/03/2022 11/03/22 | For Sale | $1,050,000 | -- | $498 / Sq Ft |
Tax History
| Year | Tax Paid | Tax Assessment Tax Assessment Total Assessment is a certain percentage of the fair market value that is determined by local assessors to be the total taxable value of land and additions on the property. | Land | Improvement |
|---|---|---|---|---|
| 2025 | $2,195 | $47,022 | -- | -- |
| 2024 | $529 | $44,783 | -- | -- |
| 2023 | $529 | $33,540 | $33,540 | $0 |
| 2022 | $510 | $15,780 | $15,780 | $0 |
Deed History
| Date | Type | Sale Price | Title Company |
|---|---|---|---|
| Warranty Deed | $1,050,000 | Great American Title Agency | |
| Warranty Deed | $900,000 | Chicago Title Agency | |
| Special Warranty Deed | $980,831 | Eastern National Title Agency | |
| Quit Claim Deed | -- | Eastern National Title Agency | |
| Quit Claim Deed | -- | Eastern National Title Agency | |
| Special Warranty Deed | $1,615,434 | New Title Company Name | |
| Quit Claim Deed | -- | New Title Company Name | |
| Quit Claim Deed | -- | New Title Company Name |
Similar Homes in Scottsdale, AZ
Source: Arizona Regional Multiple Listing Service (ARMLS)
MLS Number: 6800168
APN: 216-51-458
- 7216 E Camino Salida Del Sol
- 7214 E Calle Primera Vista
- 7169 E Bramble Berry Ln
- 7106 E Sienna Bouquet Place
- 7111 E Sienna Bouquet Place
- 7105 E Hibiscus Way
- 7575 E Camino Salida Del Sol
- 32929 N 74th Way
- 7370 E Sunset Sky Cir
- 32427 N 71st Way
- 33269 N 73rd Place
- 33231 N 72nd Place
- 7321 E Crimson Sky Trail
- 32835 N 70th St
- 7232 E Eclipse Dr
- 32771 N 70th St
- 7056 E Mighty Saguaro Way
- 32051 N 73rd Place
- 32960 N 70th St
- 7019 E Thirsty Cactus Ln
