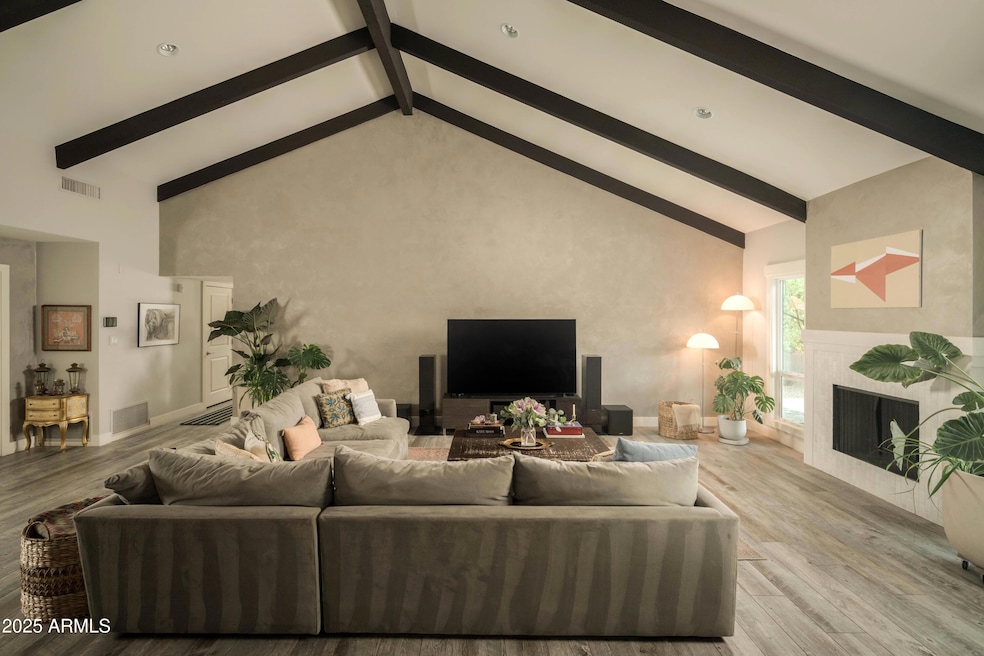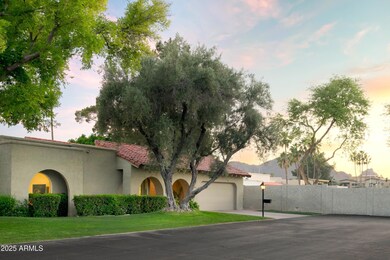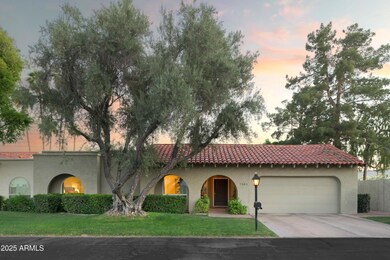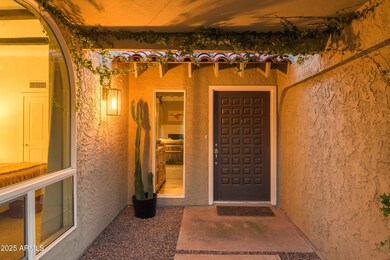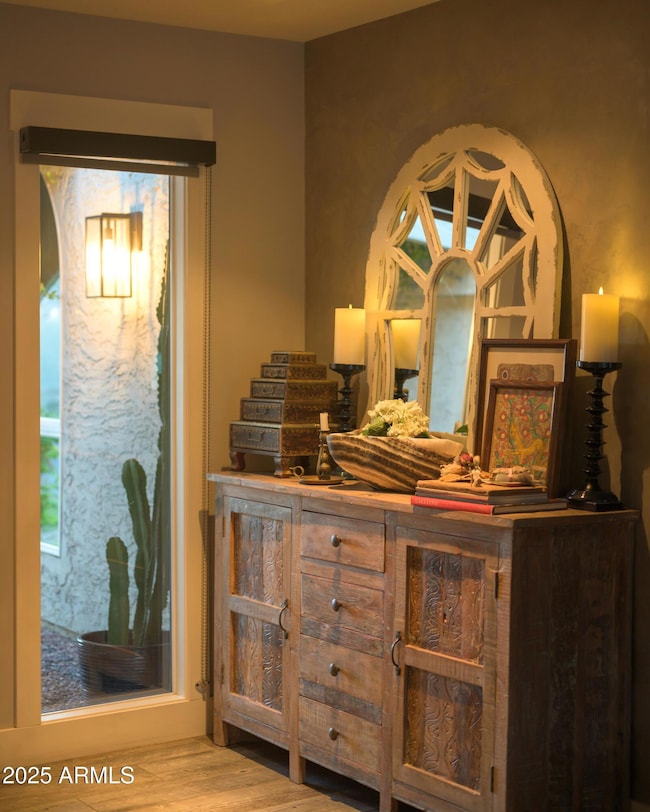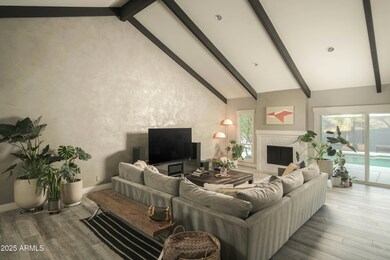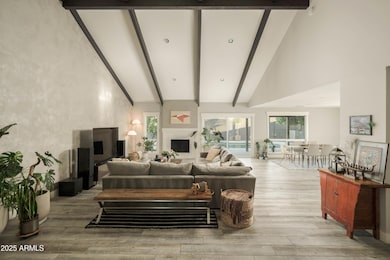
7301 E Claremont St Scottsdale, AZ 85250
Indian Bend NeighborhoodEstimated payment $6,449/month
Highlights
- Private Pool
- Mountain View
- Vaulted Ceiling
- Kiva Elementary School Rated A
- Contemporary Architecture
- End Unit
About This Home
Beautifully updated home in wonderful, gated community next to Hilton Village, in the Scottsdale Resort Corridor. Adjacent & walkable to dining, shopping & entertainment.
Easy to see why famous owners have enjoyed this private home at the end of the street & its prime location.
Newly Coated Flat Roof, new pergolas.
Open Great Room, designed for entertaining, cooking & relaxing. Loads of cabinet space for storage & display, GE Cafe Smart Induction Range & Dishwasher, Wine Fridge, gorgeous finishes.
Den/Office/Guest BR off Great Room. Laundry with LG Steam Washer & Dryer with pedestals. Walk in closets in all 3 bedrooms. Large front BR w Ensuite Bath. Beautiful Primary & Bath w Shower/Tub/private toilet, large closet & pool access. Resort living next to Scottsdale's best restaurants.
Listing Agent
Engel & Voelkers Scottsdale Brokerage Phone: 4802200875 License #BR646827000

Co-Listing Agent
Engel & Voelkers Scottsdale Brokerage Phone: 4802200875 License #SA690784000
Open House Schedule
-
Sunday, April 27, 202512:00 to 2:00 pm4/27/2025 12:00:00 PM +00:004/27/2025 2:00:00 PM +00:00Add to Calendar
Property Details
Home Type
- Multi-Family
Est. Annual Taxes
- $1,123
Year Built
- Built in 1978
Lot Details
- 7,405 Sq Ft Lot
- End Unit
- 1 Common Wall
- Cul-De-Sac
- Private Streets
- Block Wall Fence
- Front and Back Yard Sprinklers
- Sprinklers on Timer
- Private Yard
- Grass Covered Lot
- Land Lease of $751 per month
HOA Fees
- $1,064 Monthly HOA Fees
Parking
- 2 Car Garage
- Electric Vehicle Home Charger
Home Design
- Contemporary Architecture
- Spanish Architecture
- Property Attached
- Roof Updated in 2024
- Wood Frame Construction
- Tile Roof
- Foam Roof
- Block Exterior
- Stucco
Interior Spaces
- 2,300 Sq Ft Home
- 1-Story Property
- Vaulted Ceiling
- Ceiling Fan
- Skylights
- Double Pane Windows
- Living Room with Fireplace
- Mountain Views
- Washer and Dryer Hookup
Kitchen
- Eat-In Kitchen
- Breakfast Bar
- Built-In Microwave
- Kitchen Island
- Granite Countertops
Flooring
- Carpet
- Tile
Bedrooms and Bathrooms
- 3 Bedrooms
- Bathroom Updated in 2023
- Primary Bathroom is a Full Bathroom
- 3 Bathrooms
- Dual Vanity Sinks in Primary Bathroom
- Bathtub With Separate Shower Stall
Accessible Home Design
- Roll-in Shower
- No Interior Steps
Pool
- Private Pool
Schools
- Kiva Elementary School
- Mohave Middle School
- Saguaro High School
Utilities
- Cooling Available
- Heating Available
- Water Softener
- High Speed Internet
- Cable TV Available
Community Details
- Association fees include ground maintenance, street maintenance, front yard maint
- Planned Dev Svcs Association, Phone Number (623) 298-3348
- Built by Malouf
- Briarwood 3 Lot 106 152 Tr A L Subdivision
Listing and Financial Details
- Tax Lot 112
- Assessor Parcel Number 174-15-162
Map
Home Values in the Area
Average Home Value in this Area
Tax History
| Year | Tax Paid | Tax Assessment Tax Assessment Total Assessment is a certain percentage of the fair market value that is determined by local assessors to be the total taxable value of land and additions on the property. | Land | Improvement |
|---|---|---|---|---|
| 2025 | $1,148 | $20,122 | -- | -- |
| 2024 | $1,123 | $19,164 | -- | -- |
| 2023 | $1,123 | $45,520 | $9,100 | $36,420 |
| 2022 | $1,069 | $34,520 | $6,900 | $27,620 |
| 2021 | $1,159 | $32,580 | $6,510 | $26,070 |
| 2020 | $1,149 | $30,210 | $6,040 | $24,170 |
| 2019 | $1,114 | $28,180 | $5,630 | $22,550 |
| 2018 | $1,089 | $24,820 | $4,960 | $19,860 |
| 2017 | $1,027 | $21,280 | $4,250 | $17,030 |
| 2016 | $1,007 | $17,030 | $3,400 | $13,630 |
| 2015 | $967 | $17,960 | $3,590 | $14,370 |
Property History
| Date | Event | Price | Change | Sq Ft Price |
|---|---|---|---|---|
| 02/28/2025 02/28/25 | Price Changed | $949,900 | -4.9% | $413 / Sq Ft |
| 01/07/2025 01/07/25 | For Sale | $999,000 | +166.1% | $434 / Sq Ft |
| 04/29/2016 04/29/16 | Sold | $375,400 | -3.5% | $163 / Sq Ft |
| 12/30/2015 12/30/15 | Pending | -- | -- | -- |
| 11/23/2015 11/23/15 | For Sale | $389,000 | +21.6% | $169 / Sq Ft |
| 06/04/2015 06/04/15 | Sold | $320,000 | -5.9% | $143 / Sq Ft |
| 04/24/2015 04/24/15 | For Sale | $339,900 | +70.0% | $152 / Sq Ft |
| 01/28/2015 01/28/15 | Sold | $200,000 | -7.0% | $89 / Sq Ft |
| 01/05/2015 01/05/15 | Price Changed | $215,000 | -4.4% | $96 / Sq Ft |
| 11/13/2014 11/13/14 | Price Changed | $225,000 | -6.3% | $100 / Sq Ft |
| 09/26/2014 09/26/14 | For Sale | $240,000 | 0.0% | $107 / Sq Ft |
| 06/10/2012 06/10/12 | Rented | $2,000 | -20.0% | -- |
| 06/06/2012 06/06/12 | Under Contract | -- | -- | -- |
| 11/19/2011 11/19/11 | For Rent | $2,500 | -- | -- |
Deed History
| Date | Type | Sale Price | Title Company |
|---|---|---|---|
| Warranty Deed | $375,400 | Equity Title Agency Inc | |
| Cash Sale Deed | $320,000 | Magnus Title Agency | |
| Special Warranty Deed | -- | None Available | |
| Cash Sale Deed | $200,000 | Old Republic Title Agency | |
| Warranty Deed | $100,000 | Greystone Title Agency | |
| Quit Claim Deed | -- | None Available | |
| Interfamily Deed Transfer | -- | None Available | |
| Interfamily Deed Transfer | -- | -- | |
| Cash Sale Deed | $185,000 | Lawyers Title |
Mortgage History
| Date | Status | Loan Amount | Loan Type |
|---|---|---|---|
| Open | $106,100 | Credit Line Revolving | |
| Previous Owner | $100,000 | Seller Take Back |
Similar Homes in the area
Source: Arizona Regional Multiple Listing Service (ARMLS)
MLS Number: 6801284
APN: 174-15-162
- 7344 E Keim Dr
- 7356 E Marlette Ave
- 7331 E Valley Vista Dr
- 7331 E Malcomb Dr
- 6166 N Scottsdale Rd Unit A1004
- 6166 N Scottsdale Rd Unit C4004
- 6166 N Scottsdale Rd Unit A3001
- 6166 N Scottsdale Rd Unit C2008
- 6166 N Scottsdale Rd Unit C3006
- 6150 N Scottsdale Rd Unit 9
- 6333 N Scottsdale Rd Unit 26
- 7309 E Rovey Ave
- 7345 E Rovey Ave
- 7209 E McDonald Dr Unit 51
- 7161 E McDonald Dr Unit 2
- 7318 E Palo Verde Dr Unit 7
- 7121 E McDonald Dr
- 7330 E Palo Verde Dr Unit 1
- 7113 E McDonald Dr
- 5824 N Scottsdale Rd
