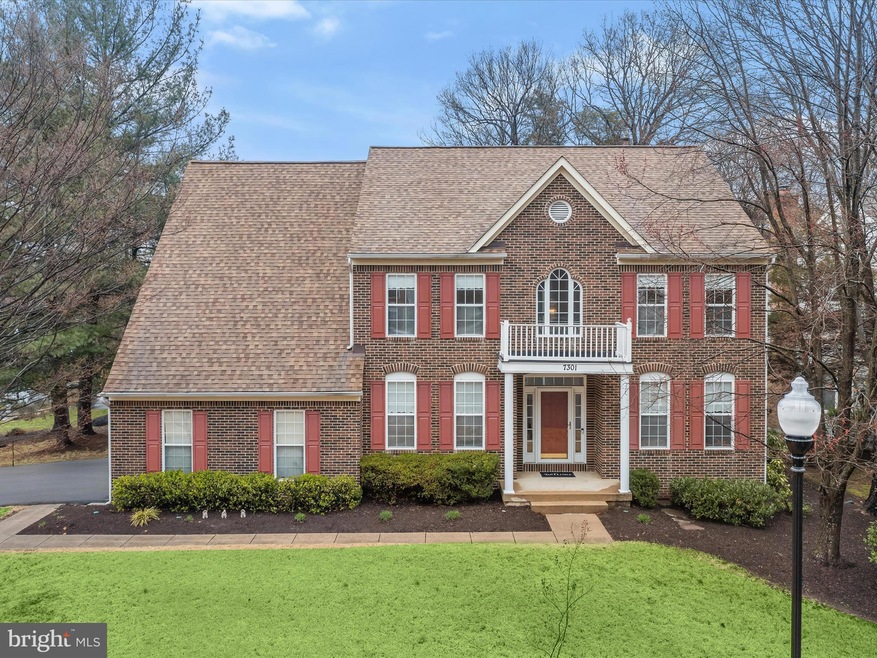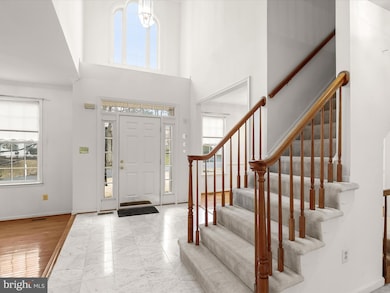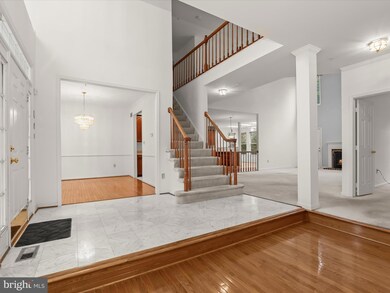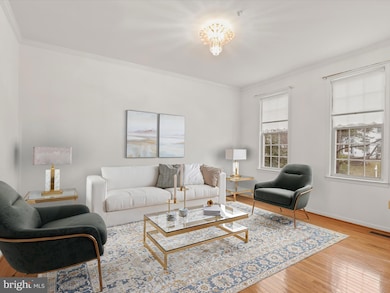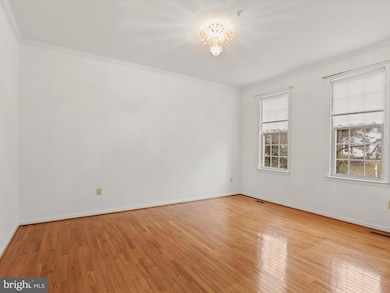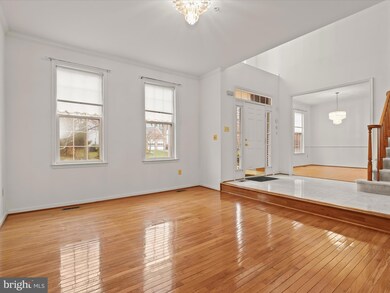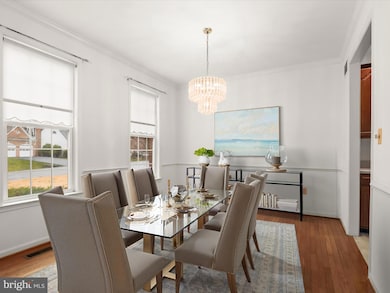
7301 Quartz Terrace Bowie, MD 20720
Northridge NeighborhoodEstimated payment $5,005/month
Highlights
- Open Floorplan
- Community Lake
- Deck
- Colonial Architecture
- Clubhouse
- Recreation Room
About This Home
This stately brick-front colonial, situated on a beautifully landscaped quarter-acre corner lot, offers over 5,000 square feet of well-maintained living space in the sought-after Northridge community. Mature trees, blooming foliage, and lush zoysia grass enhance the curb appeal, setting the stage for a home that balances elegance with comfort.
Step inside to a grand two-story foyer adorned with marble tile, flanked by formal living and dining rooms, each featuring hardwood flooring and crown molding. Beyond, the impressive two-story family room boasts soaring windows and a cozy gas fireplace, seamlessly connecting to the kitchen. Designed for both function and style, the kitchen offers 42-inch cabinetry, a spacious island, a breakfast area, double wall convection ovens, and a pantry. The adjacent sunroom, bathed in natural light from its walls of windows and skylights, provides tranquil views of the surrounding evergreens. A private home office with double door entry, a main-level laundry room, and a half bath complete this floor.
Upstairs, the primary suite is a serene retreat with a vaulted ceiling, a walk-in closet featuring a custom organization system, and an en-suite bath with a double vanity, a whirlpool/jetted tub, and a recently renovated glass-enclosed shower. Three additional bedrooms share a well-appointed full bath.
The versatile lower level expands the home’s possibilities with a spacious recreation room, a private fifth bedroom with its own entrance, a kitchenette—ideal for guests or in-laws—and a full bathroom. A large storage room ensures ample space for organization.
Outdoor living is elevated with a spacious tiered deck overlooking mature trees and a private, fenced-in backyard, offering a peaceful setting for entertaining or relaxation. Adding to the home's practicality,
a side-loading extra-wide garage with high ceilings affords additional space for optional wall shelving and overhead storage.
Residents of Northridge enjoy a wealth of amenities, including a lakefront park with a paved walking trail, a gazebo on the water, a community pool, tennis courts, a playground, and a clubhouse available for private events. The trailhead to paved walking trails is a mere 200 yards from the driveway, and the WB&A walking/biking trail is also nearby. Conveniently located just minutes from shopping, dining, and major commuter routes, this home provides easy access to Washington, D.C., Annapolis, and Baltimore. Nearby, NASA, the University of Maryland, Metro stations, and major highways enhance connectivity for work and travel. A perfect blend of space, style, and location—this home is a rare find!
Please note: photos depicting furniture have utilized virtual staging.
Home Details
Home Type
- Single Family
Est. Annual Taxes
- $10,486
Year Built
- Built in 1993
Lot Details
- 0.26 Acre Lot
- Privacy Fence
- Wood Fence
- Landscaped
- Corner Lot
- Back Yard Fenced, Front and Side Yard
- Property is zoned LCD
HOA Fees
- $84 Monthly HOA Fees
Parking
- 2 Car Direct Access Garage
- 4 Driveway Spaces
- Side Facing Garage
- Garage Door Opener
Home Design
- Colonial Architecture
- Brick Exterior Construction
- Frame Construction
Interior Spaces
- Property has 3 Levels
- Open Floorplan
- Wet Bar
- Chair Railings
- Crown Molding
- Vaulted Ceiling
- Ceiling Fan
- Recessed Lighting
- Fireplace Mantel
- Gas Fireplace
- Double Pane Windows
- Vinyl Clad Windows
- Window Screens
- Six Panel Doors
- Entrance Foyer
- Family Room Off Kitchen
- Living Room
- Formal Dining Room
- Den
- Recreation Room
- Sun or Florida Room
- Storage Room
- Garden Views
- Attic
Kitchen
- Breakfast Area or Nook
- Eat-In Kitchen
- Butlers Pantry
- Built-In Double Oven
- Gas Oven or Range
- Ice Maker
- Dishwasher
- Stainless Steel Appliances
- Kitchen Island
- Upgraded Countertops
Flooring
- Wood
- Carpet
- Ceramic Tile
- Vinyl
Bedrooms and Bathrooms
- En-Suite Primary Bedroom
- En-Suite Bathroom
- Walk-In Closet
- Soaking Tub
- Bathtub with Shower
- Walk-in Shower
Laundry
- Laundry on main level
- Dryer
- Washer
Finished Basement
- Heated Basement
- Walk-Up Access
- Connecting Stairway
- Interior and Exterior Basement Entry
- Basement Windows
Home Security
- Fire and Smoke Detector
- Fire Sprinkler System
Outdoor Features
- Deck
Schools
- High Bridge Elementary School
- Samuel Ogle Middle School
- Bowie High School
Utilities
- Forced Air Zoned Heating and Cooling System
- Heat Pump System
- Vented Exhaust Fan
- Natural Gas Water Heater
Listing and Financial Details
- Tax Lot 35
- Assessor Parcel Number 17141604065
Community Details
Overview
- Association fees include common area maintenance, management
- Northridge Subdivision
- Community Lake
Amenities
- Common Area
- Clubhouse
Recreation
- Tennis Courts
- Community Playground
- Community Pool
- Jogging Path
Map
Home Values in the Area
Average Home Value in this Area
Tax History
| Year | Tax Paid | Tax Assessment Tax Assessment Total Assessment is a certain percentage of the fair market value that is determined by local assessors to be the total taxable value of land and additions on the property. | Land | Improvement |
|---|---|---|---|---|
| 2024 | $9,070 | $616,167 | $0 | $0 |
| 2023 | $8,655 | $579,633 | $0 | $0 |
| 2022 | $8,163 | $543,100 | $111,400 | $431,700 |
| 2021 | $7,810 | $525,367 | $0 | $0 |
| 2020 | $7,584 | $507,633 | $0 | $0 |
| 2019 | $7,362 | $489,900 | $100,700 | $389,200 |
| 2018 | $7,149 | $480,233 | $0 | $0 |
| 2017 | $6,988 | $470,567 | $0 | $0 |
| 2016 | -- | $460,900 | $0 | $0 |
| 2015 | $6,377 | $425,267 | $0 | $0 |
| 2014 | $6,377 | $389,633 | $0 | $0 |
Property History
| Date | Event | Price | Change | Sq Ft Price |
|---|---|---|---|---|
| 04/03/2025 04/03/25 | For Sale | $725,000 | -- | $159 / Sq Ft |
Deed History
| Date | Type | Sale Price | Title Company |
|---|---|---|---|
| Deed | -- | -- | |
| Deed | -- | -- | |
| Deed | $274,000 | -- | |
| Deed | $309,600 | -- |
Similar Homes in the area
Source: Bright MLS
MLS Number: MDPG2145890
APN: 14-1604065
- 12316 Quilt Patch Ln
- 12010 Prospect View Ave
- 12028 Quartette Ln
- 12005 Prospect View Ave
- 12104 Augusta Dr
- 12207 Quadrille Ln
- 12411 Thompson Rd
- 12221 Quadrille Ln
- 12717 Hillmeade Station Dr
- 12321 Quarterback Ct
- 11705 Wynnifred Place
- 11708 Wynnifred Place
- HOMESITE C46 Fountain Park Dr
- 12332 Quarterback Ct
- 6714 Fountain Park Dr
- 11531 Prospect Hill
- 7035 Corner Creek Way
- 7035 Corner Creek Way
- 12013 Prospect View Ave
- 7035 Corner Creek Way
