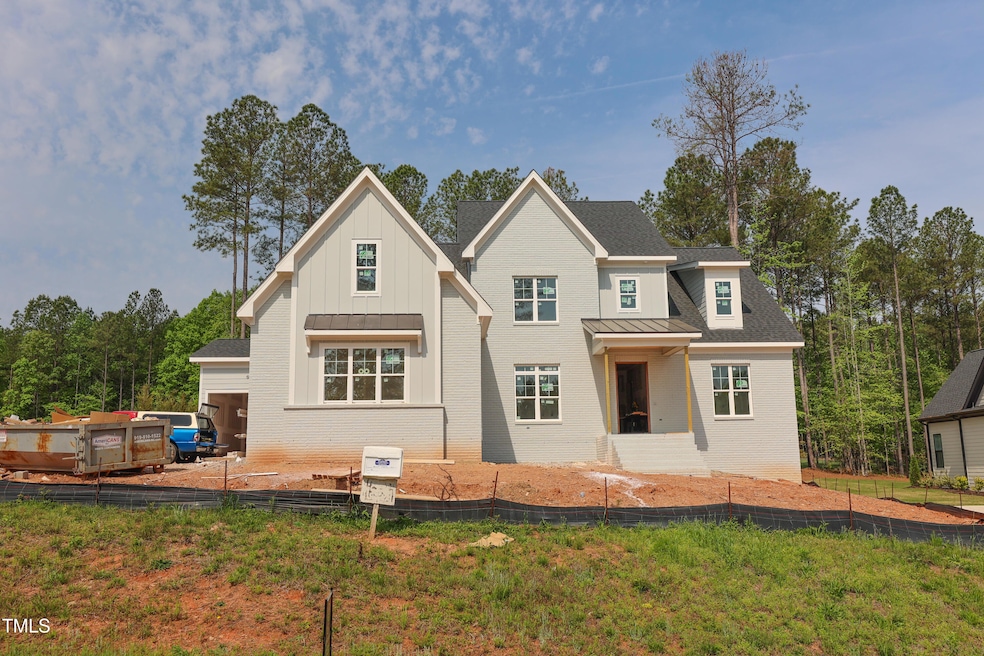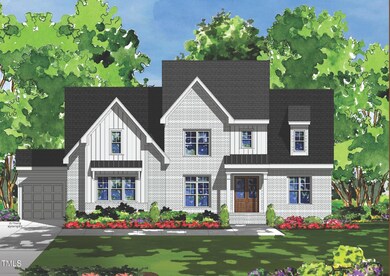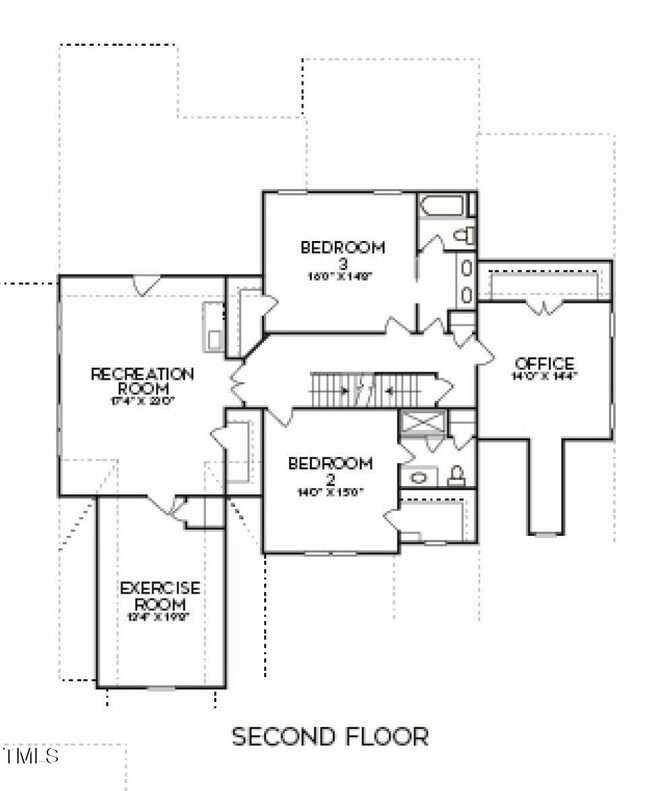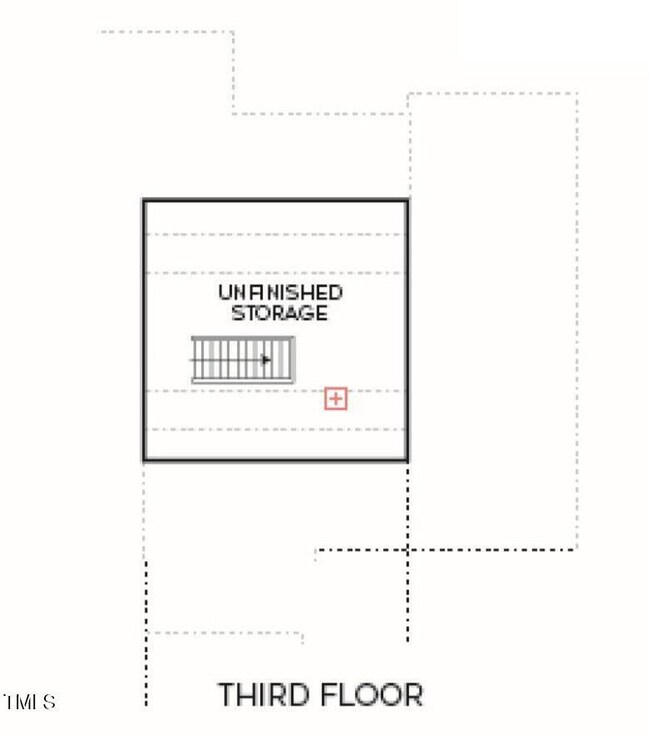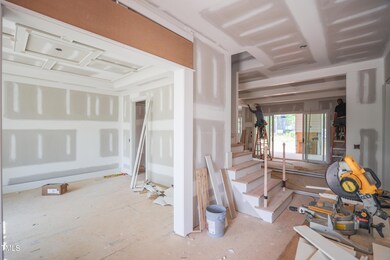
7301 Wexford Woods Ln Wake Forest, NC 27587
Falls Lake NeighborhoodEstimated payment $8,467/month
Highlights
- New Construction
- Recreation Room
- Wood Flooring
- Family Room with Fireplace
- Transitional Architecture
- Main Floor Primary Bedroom
About This Home
Custom Built by Wardson Construction on a POOL READY Lot! Located Less than 10 Minutes to Popular Downtown Wake Forest & 5 Minutes to Shopping & Dining with Only County Taxes! Upgraded Trim & Designer Lighting Throughout! Main Level Primary Suite, Guest Suite, Study & 3 Car Garage. 3rd Floor Walk up Storage/Attic! Kitchen: Quartz Countertops & Backsplash, Custom Cabinetry w/Under Cabinet Lighting, SS Appliance Package, Large Island w/Barstool Seating & Designer Pendants & Corner Walk in Pantry. Formal & Informal Dining Areas. Primary Suite: Offers Double Tray Ceiling & Hardwoods with Luxurious Spa Style Bath: Featuring Custom Dual Vanity w/Quartz Top, Freestanding Tub, Tiled Shower w/Bench Seat & His & Her Walk in Closets. Open Concept Family Room: Tile Surround Fireplace w/Flanking Built ins & Large Quadruple Slider to the Screened Porch w/Brick & Shiplap Surround Fireplace! Upstairs Recreational Room w/Wet Bar & Bev Fridge, Exercise Room, Secondary Office w/Walk in Closet & Two Additional EnSuite Bedrooms! 3-Car Garage, Sealed Crawl Space & Tankless Water Heater!
Home Details
Home Type
- Single Family
Est. Annual Taxes
- $1,553
Year Built
- Built in 2025 | New Construction
Lot Details
- 0.78 Acre Lot
- Property fronts a state road
- Landscaped
- Cleared Lot
- Back and Front Yard
HOA Fees
- $106 Monthly HOA Fees
Parking
- 3 Car Attached Garage
- Front Facing Garage
- Side Facing Garage
- Garage Door Opener
- Private Driveway
- 3 Open Parking Spaces
Home Design
- Home is estimated to be completed on 8/31/25
- Transitional Architecture
- Traditional Architecture
- Brick Exterior Construction
- Block Foundation
- Frame Construction
- Shingle Roof
- Architectural Shingle Roof
Interior Spaces
- 4,390 Sq Ft Home
- 3-Story Property
- Wet Bar
- Built-In Features
- Bookcases
- Tray Ceiling
- Smooth Ceilings
- Ceiling Fan
- Recessed Lighting
- Gas Log Fireplace
- Low Emissivity Windows
- Sliding Doors
- Entrance Foyer
- Family Room with Fireplace
- 2 Fireplaces
- Breakfast Room
- Combination Kitchen and Dining Room
- Home Office
- Recreation Room
- Screened Porch
- Home Gym
- Neighborhood Views
- Unfinished Attic
Kitchen
- Eat-In Kitchen
- Breakfast Bar
- Butlers Pantry
- Built-In Oven
- Gas Range
- Range Hood
- Microwave
- Plumbed For Ice Maker
- Dishwasher
- Wine Refrigerator
- Kitchen Island
- Quartz Countertops
Flooring
- Wood
- Carpet
- Tile
Bedrooms and Bathrooms
- 4 Bedrooms
- Primary Bedroom on Main
- Walk-In Closet
- In-Law or Guest Suite
- 4 Full Bathrooms
- Double Vanity
- Private Water Closet
- Separate Shower in Primary Bathroom
- Soaking Tub
- Bathtub with Shower
- Walk-in Shower
Laundry
- Laundry Room
- Laundry on main level
- Washer and Electric Dryer Hookup
Home Security
- Carbon Monoxide Detectors
- Fire and Smoke Detector
Eco-Friendly Details
- Energy-Efficient Lighting
- Energy-Efficient Thermostat
Outdoor Features
- Outdoor Fireplace
- Rain Gutters
Schools
- Forest Pines Elementary School
- Wake Forest Middle School
- Wake Forest High School
Utilities
- Zoned Heating and Cooling
- Heating System Uses Natural Gas
- Heat Pump System
- Tankless Water Heater
- Gas Water Heater
- Septic Tank
- Septic System
- Phone Available
- Cable TV Available
Community Details
- Association fees include insurance, storm water maintenance
- Ppm, Mgmt/Wexford Reserve HOA, Phone Number (919) 848-4911
- Built by Wardson Construction Inc.
- Wexford Reserve Subdivision, Custom Floorplan
Listing and Financial Details
- Assessor Parcel Number 1831371438
Map
Home Values in the Area
Average Home Value in this Area
Tax History
| Year | Tax Paid | Tax Assessment Tax Assessment Total Assessment is a certain percentage of the fair market value that is determined by local assessors to be the total taxable value of land and additions on the property. | Land | Improvement |
|---|---|---|---|---|
| 2024 | $1,553 | $250,000 | $250,000 | $0 |
| 2023 | $1,092 | $140,000 | $140,000 | $0 |
Property History
| Date | Event | Price | Change | Sq Ft Price |
|---|---|---|---|---|
| 04/17/2025 04/17/25 | For Sale | $1,475,000 | -- | $336 / Sq Ft |
Deed History
| Date | Type | Sale Price | Title Company |
|---|---|---|---|
| Deed | -- | None Listed On Document | |
| Warranty Deed | $250,000 | -- |
Mortgage History
| Date | Status | Loan Amount | Loan Type |
|---|---|---|---|
| Open | $993,750 | Construction | |
| Previous Owner | $175,000 | No Value Available |
Similar Homes in Wake Forest, NC
Source: Doorify MLS
MLS Number: 10090139
APN: 1831.01-37-1438-000
- 8001 Wexford Waters Ln
- 7301 Wexford Woods Ln
- 7961 Wexford Waters Ln
- 7813 Ailesbury Rd
- 7808 Ailesbury Rd
- 2637 Buckeye Ct
- 7412 Wexford Woods Ln
- 2957 Wexford Pond Way
- 2728 Trifle Ln
- 7429 Wexford Woods Ln
- 7609 Thompson Mill Rd
- 1617 Jenkins Rd
- 2637 Trifle Ln
- 2633 Trifle Ln
- 2517 Snyder Ln
- 2321 Mica Mine Ln
- 2201 Avinshire Place
- 2204 Secluded Oaks Ct
- 7613 Thompson Mill Rd
- 255 Capellan St
