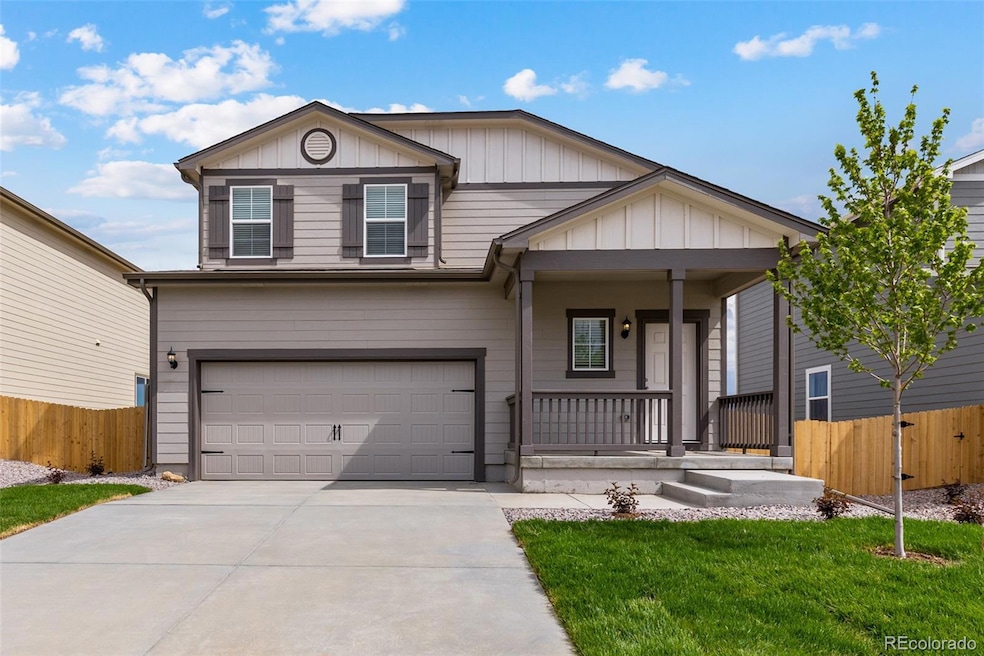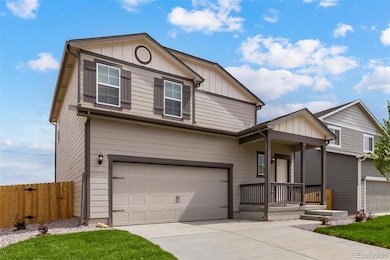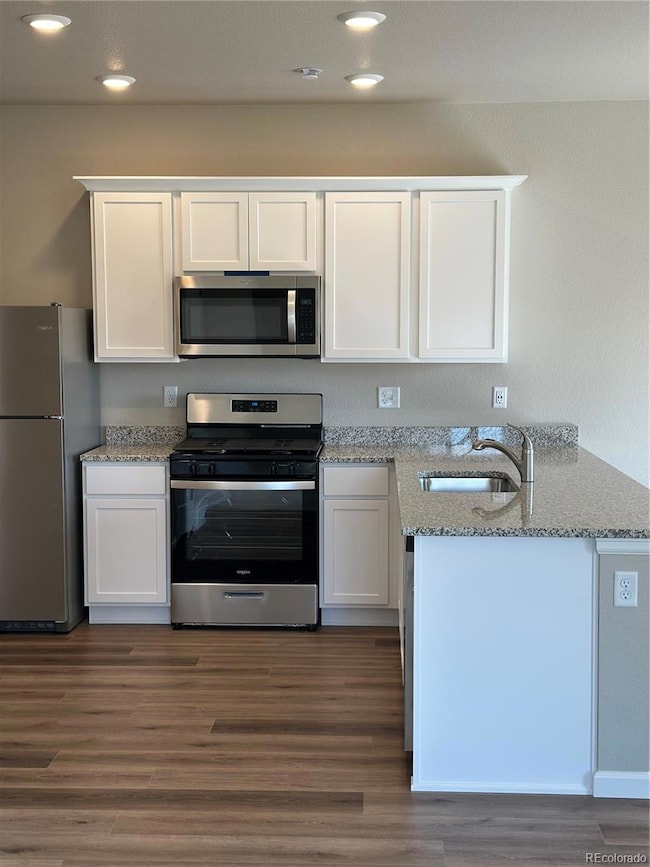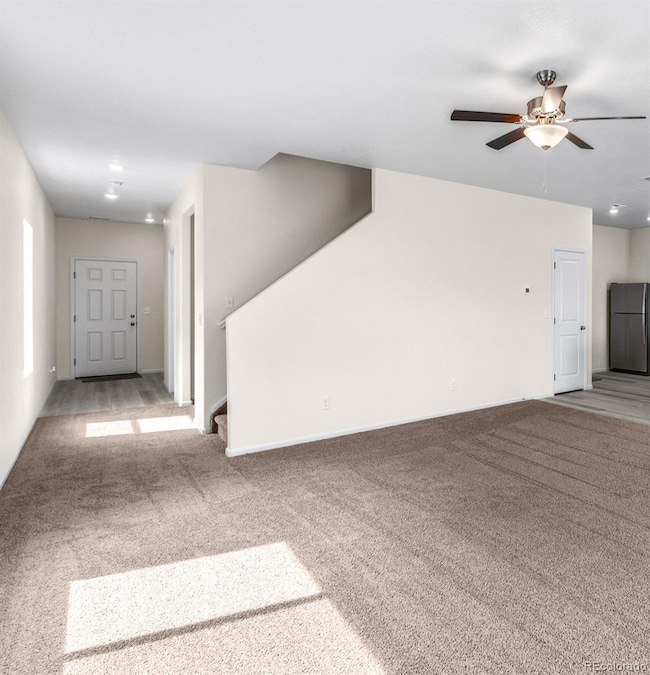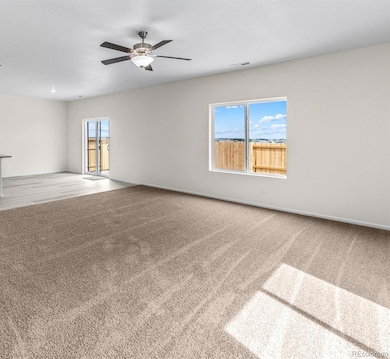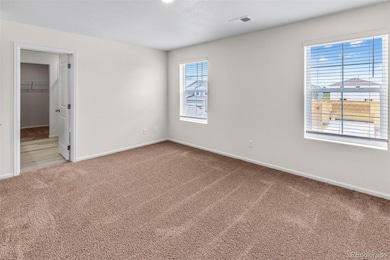
7302 Arkansas St Frederick, CO 80530
Estimated payment $3,656/month
Highlights
- New Construction
- Open Floorplan
- Wood Flooring
- Primary Bedroom Suite
- Traditional Architecture
- High Ceiling
About This Home
This home is located at 7302 Arkansas St, Frederick, CO 80530 and is currently priced at $560,900, approximately $276 per square foot. This property was built in 2024. 7302 Arkansas St is a home located in Weld County with nearby schools including Thunder Valley K-8 and Frederick Senior High School.
Listing Agent
LGI Realty - Colorado, LLC Brokerage Email: Kevinwolf1033@yahoo.com,720-822-6841 License #100087053
Home Details
Home Type
- Single Family
Est. Annual Taxes
- $5,712
Year Built
- Built in 2024 | New Construction
Lot Details
- 7,587 Sq Ft Lot
- Property is Fully Fenced
- Front Yard Sprinklers
- Private Yard
HOA Fees
- $50 Monthly HOA Fees
Parking
- 2 Car Attached Garage
Home Design
- Traditional Architecture
- Frame Construction
- Composition Roof
- Wood Siding
- Concrete Block And Stucco Construction
- Concrete Perimeter Foundation
Interior Spaces
- 2,030 Sq Ft Home
- 2-Story Property
- Open Floorplan
- High Ceiling
- Double Pane Windows
- Window Treatments
- Entrance Foyer
- Living Room
- Dining Room
- Utility Room
- Wood Flooring
Kitchen
- Oven
- Range
- Microwave
- Dishwasher
- Kitchen Island
- Granite Countertops
- Disposal
Bedrooms and Bathrooms
- 4 Bedrooms
- Primary Bedroom Suite
- Walk-In Closet
Basement
- Sump Pump
- Crawl Space
Home Security
- Smart Thermostat
- Carbon Monoxide Detectors
- Fire and Smoke Detector
Eco-Friendly Details
- Smoke Free Home
Outdoor Features
- Exterior Lighting
- Rain Gutters
Schools
- Legacy Elementary School
- Coal Ridge Middle School
- Frederick High School
Utilities
- Forced Air Heating and Cooling System
- Heating System Uses Natural Gas
- Natural Gas Connected
- Electric Water Heater
- High Speed Internet
- Phone Available
- Cable TV Available
Community Details
- Hidden Creek North Homeowner's Association, Phone Number (303) 457-1444
- Built by LGI Homes
- Hidden Creek North Subdivision, Saint Vrain Floorplan
Listing and Financial Details
- Assessor Parcel Number R8982186
Map
Home Values in the Area
Average Home Value in this Area
Tax History
| Year | Tax Paid | Tax Assessment Tax Assessment Total Assessment is a certain percentage of the fair market value that is determined by local assessors to be the total taxable value of land and additions on the property. | Land | Improvement |
|---|---|---|---|---|
| 2024 | $3,047 | $19,630 | $19,630 | -- |
| 2023 | $3,047 | $19,630 | $19,630 | -- |
| 2022 | -- | -- | -- | -- |
Property History
| Date | Event | Price | Change | Sq Ft Price |
|---|---|---|---|---|
| 04/10/2025 04/10/25 | Price Changed | $560,900 | +1.8% | $276 / Sq Ft |
| 04/02/2025 04/02/25 | Price Changed | $550,900 | +0.7% | $271 / Sq Ft |
| 02/28/2025 02/28/25 | Price Changed | $546,900 | -6.0% | $269 / Sq Ft |
| 01/03/2025 01/03/25 | Price Changed | $581,900 | +0.9% | $287 / Sq Ft |
| 11/15/2024 11/15/24 | For Sale | $576,900 | -- | $284 / Sq Ft |
Mortgage History
| Date | Status | Loan Amount | Loan Type |
|---|---|---|---|
| Closed | $4,890,600 | New Conventional |
Similar Homes in the area
Source: REcolorado®
MLS Number: 8286740
APN: R8982186
- 7238 Arkansas St
- 7226 Arkansas St
- 7203 Dolores Ave
- 7207 Dolores Ave
- 7302 Arkansas St
- 7211 Dolores Ave
- 7203 Arkansas St
- 7220 Big Thompson Ct
- 7318 Arkansas St
- 7318 Dolores Ave
- 7222 Aspen Brook Ave
- 7404 Dolores Ave
- 7418 Blue River Ave
- 7227 Clarke Dr
- 7231 Clarke Dr
- 7024 Kali Ct
- 7017 Kali Ct
- 6912 Poudre St
- 6905 Fraser Cir
- 7317 Fraser Cir
