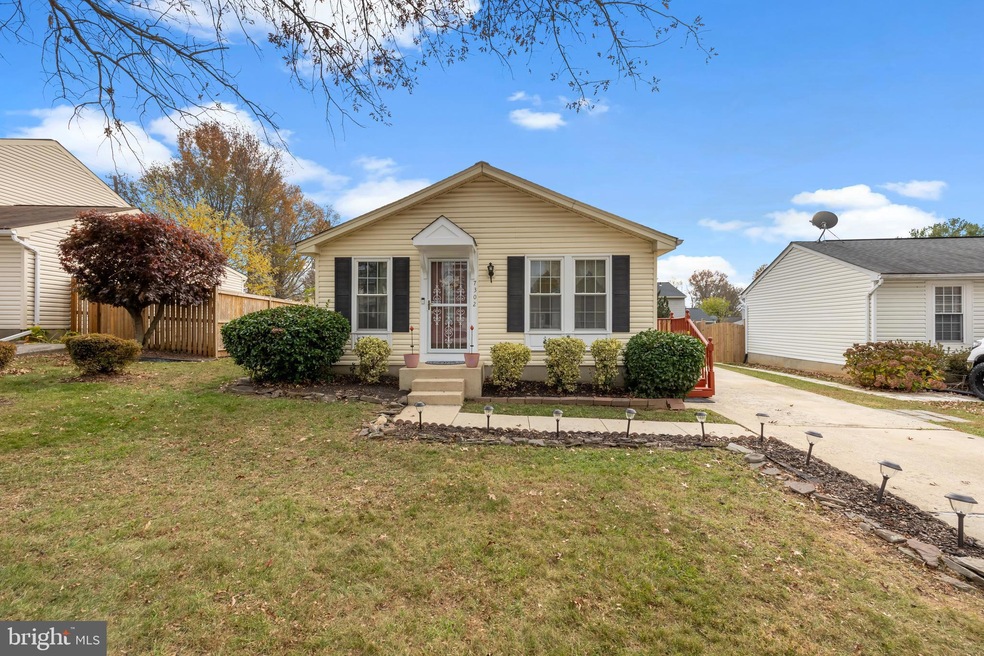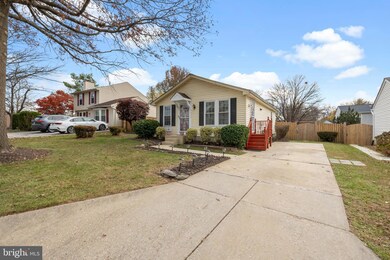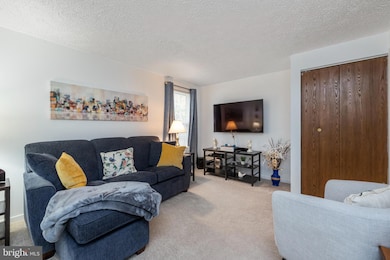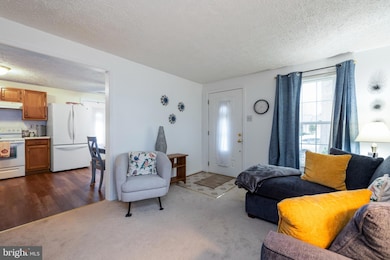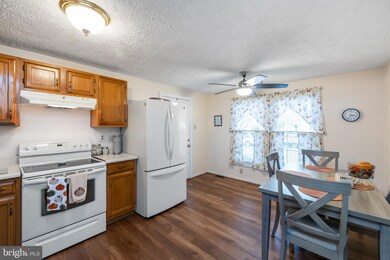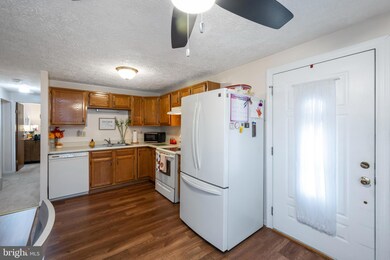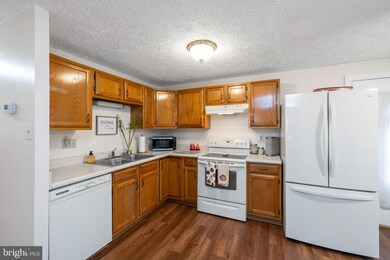
7302 Brenish Dr Gaithersburg, MD 20879
Stewart Town NeighborhoodHighlights
- Rambler Architecture
- Community Pool
- Central Air
- Col. Zadok Magruder High School Rated A-
- Level Entry For Accessibility
- Heat Pump System
About This Home
As of December 2024Welcome Home to 7302 Brenish Drive!
Discover this charming rambler nestled in the heart of Gaithersburg, Maryland. This well-maintained home offers four generously-sized bedrooms and two full baths, providing plenty of space for relaxation and daily living. The main level flows beautifully, while the finished basement offers even more room, perfect for a home gym, entertainment space, or additional living quarters. Step outside to enjoy time well spent on the deck overlooking a spacious backyard with a large shed —ideal for gatherings, outdoor play, or simply unwinding after a long day. This gem offers more space than meets the eye, providing the comfort and flexibility you desire. Enjoy the pool, tennis courts, tot lots and playground at your convenience. Located in a quiet, friendly neighborhood, you’ll relish the serenity and convenience of Gaithersburg living. Don’t miss this incredible opportunity to make this house your home. Schedule a visit and experience its warmth and charm for yourself! Expected on the market November 21, 2024!
Home Details
Home Type
- Single Family
Est. Annual Taxes
- $4,309
Year Built
- Built in 1988
Lot Details
- 5,819 Sq Ft Lot
- Property is zoned R60
HOA Fees
- $75 Monthly HOA Fees
Home Design
- Rambler Architecture
- Block Foundation
- Aluminum Siding
Interior Spaces
- Property has 2 Levels
- Finished Basement
Bedrooms and Bathrooms
Parking
- Driveway
- Off-Street Parking
Accessible Home Design
- Level Entry For Accessibility
Utilities
- Central Air
- Heat Pump System
- Electric Water Heater
Listing and Financial Details
- Tax Lot 2
- Assessor Parcel Number 160102497993
Community Details
Overview
- Edinburgh Subdivision
Recreation
- Community Pool
Map
Home Values in the Area
Average Home Value in this Area
Property History
| Date | Event | Price | Change | Sq Ft Price |
|---|---|---|---|---|
| 12/20/2024 12/20/24 | Sold | $440,000 | -2.2% | $348 / Sq Ft |
| 12/01/2024 12/01/24 | Pending | -- | -- | -- |
| 11/22/2024 11/22/24 | For Sale | $450,000 | -- | $356 / Sq Ft |
Tax History
| Year | Tax Paid | Tax Assessment Tax Assessment Total Assessment is a certain percentage of the fair market value that is determined by local assessors to be the total taxable value of land and additions on the property. | Land | Improvement |
|---|---|---|---|---|
| 2024 | $4,309 | $335,467 | $0 | $0 |
| 2023 | $3,217 | $302,900 | $143,100 | $159,800 |
| 2022 | $2,364 | $293,300 | $0 | $0 |
| 2021 | $63,642 | $283,700 | $0 | $0 |
| 2020 | $127,283 | $274,100 | $143,100 | $131,000 |
| 2019 | $2,484 | $259,233 | $0 | $0 |
| 2018 | $2,317 | $244,367 | $0 | $0 |
| 2017 | $2,149 | $229,500 | $0 | $0 |
| 2016 | -- | $220,867 | $0 | $0 |
| 2015 | $2,388 | $212,233 | $0 | $0 |
| 2014 | $2,388 | $203,600 | $0 | $0 |
Mortgage History
| Date | Status | Loan Amount | Loan Type |
|---|---|---|---|
| Previous Owner | $418,000 | New Conventional | |
| Previous Owner | $242,000 | New Conventional | |
| Previous Owner | $264,700 | Stand Alone Second | |
| Previous Owner | $295,000 | Stand Alone Second |
Deed History
| Date | Type | Sale Price | Title Company |
|---|---|---|---|
| Special Warranty Deed | -- | None Listed On Document | |
| Special Warranty Deed | -- | None Listed On Document | |
| Special Warranty Deed | $440,000 | First American Title | |
| Special Warranty Deed | $440,000 | First American Title | |
| Deed | $228,400 | -- | |
| Deed | $141,000 | -- |
Similar Homes in Gaithersburg, MD
Source: Bright MLS
MLS Number: MDMC2156288
APN: 01-02497993
- 19608 Kildonan Dr
- 19417 Kildonan Dr
- 19403 Kildonan Dr
- 7419 Lake Katrine Terrace
- 7428 Brenish Dr
- 7238 Pompano Terrace
- 32 Filbert Ct
- 7440 Cinnabar Terrace
- 20016 Mattingly Terrace
- 7025 Cypress Hill Dr
- 19800 Falling Spring Ct
- 7718 Heritage Farm Dr
- 20009 Giantstep Terrace
- 18574 Cherry Laurel Ln
- 8233 Gallery Ct
- 7906 Plum Creek Dr
- 9 Augustine Ct
- 18580 Mountain Laurel Terrace
- 7905 Coriander Dr Unit 301
- 7903 Coriander Dr Unit 7903-302
