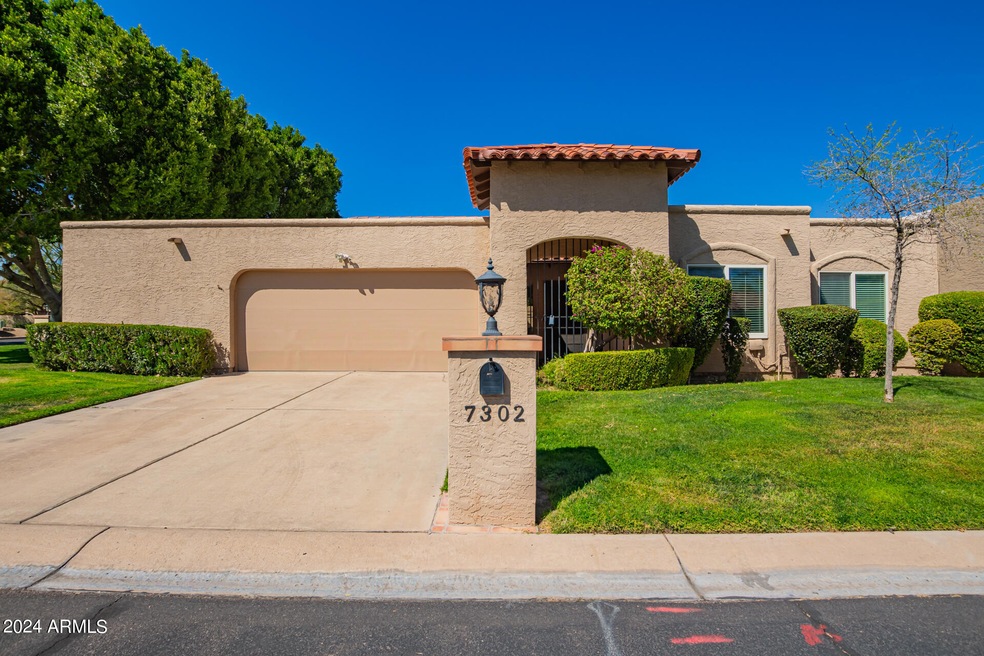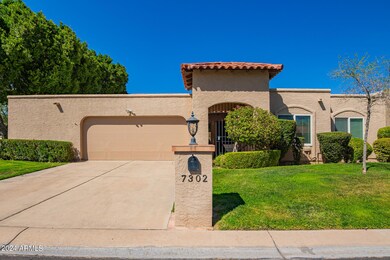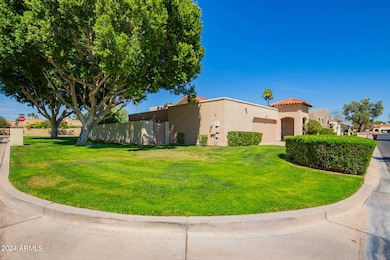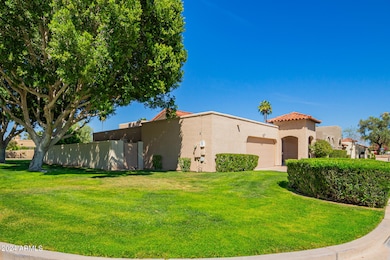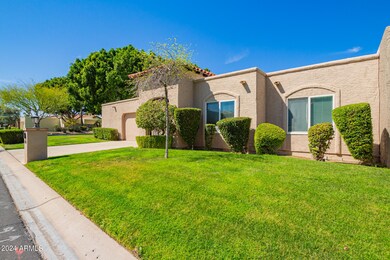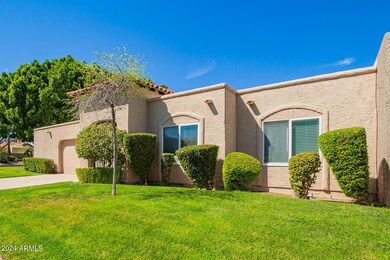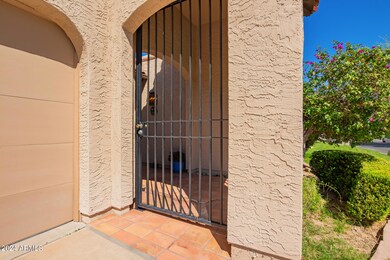
7302 E Solano Dr Scottsdale, AZ 85250
Indian Bend NeighborhoodHighlights
- Family Room with Fireplace
- Corner Lot
- Covered patio or porch
- Kiva Elementary School Rated A
- Private Yard
- Eat-In Kitchen
About This Home
As of February 2025Location, Location, Location! This home has it and more. 2 miles north of Old Town Scottsdale, in the heart of the Resort Corridor, it is close to all that makes Scottsdale desirable. Situated on a quiet corner lot, this spacious single level home has slate tile flooring, complimented by a unique three-sided fireplace that adds a warm ambience. The entire interior: walls, ceiling, and closets are freshly painted. The master bedroom is massive with a huge closet that must be seen to be appreciated. Bathrooms have granite countertops and new faucets. The kitchen, with a large KitchenAid refrigerator, is adjacent to the spacious walk-in pantry and laundry room that is remodeled and includes washer and dryer. A large 9 1/2 x 13' storage room is accessed via the garage. Outside, is a new roof and 2 HVAC units that provide energy efficiency. The backyard boasts two areas for relaxing, created with custom slate tiles. One area is nestled under a full roof with ceiling fan and dining set. The other is spacious with built-in planters and large bench. A new door and safety screen lead to the family room and the renovated refreshment bar. This home has been meticulously updated to be move-in ready.
Townhouse Details
Home Type
- Townhome
Est. Annual Taxes
- $1,925
Year Built
- Built in 1980
Lot Details
- 7,450 Sq Ft Lot
- 1 Common Wall
- Block Wall Fence
- Front and Back Yard Sprinklers
- Private Yard
- Land Lease of $289 per month
HOA Fees
- $474 Monthly HOA Fees
Parking
- 2 Car Garage
- Garage Door Opener
Home Design
- Roof Updated in 2023
- Wood Frame Construction
- Tile Roof
- Foam Roof
- Stucco
Interior Spaces
- 2,644 Sq Ft Home
- 1-Story Property
- Wet Bar
- Ceiling Fan
- Gas Fireplace
- Solar Screens
- Family Room with Fireplace
- 3 Fireplaces
- Living Room with Fireplace
- Security System Owned
Kitchen
- Kitchen Updated in 2024
- Eat-In Kitchen
- Breakfast Bar
Flooring
- Carpet
- Tile
Bedrooms and Bathrooms
- 3 Bedrooms
- Primary Bathroom is a Full Bathroom
- 2 Bathrooms
- Dual Vanity Sinks in Primary Bathroom
- Bathtub With Separate Shower Stall
Outdoor Features
- Covered patio or porch
Schools
- Kiva Elementary School
- Mohave Middle School
Utilities
- Cooling System Updated in 2021
- Refrigerated Cooling System
- Zoned Heating
- Cable TV Available
Community Details
- Association fees include ground maintenance, street maintenance, front yard maint
- First Service Reside Association, Phone Number (480) 551-4300
- Built by Malouf
- Briarwood 4 Subdivision, Hearthside Floorplan
Listing and Financial Details
- Tax Lot 1
- Assessor Parcel Number 173-05-012
Map
Home Values in the Area
Average Home Value in this Area
Property History
| Date | Event | Price | Change | Sq Ft Price |
|---|---|---|---|---|
| 02/21/2025 02/21/25 | Sold | $670,000 | -4.3% | $253 / Sq Ft |
| 01/15/2025 01/15/25 | Pending | -- | -- | -- |
| 11/26/2024 11/26/24 | Price Changed | $699,999 | -5.4% | $265 / Sq Ft |
| 08/06/2024 08/06/24 | Price Changed | $739,999 | -1.3% | $280 / Sq Ft |
| 07/08/2024 07/08/24 | For Sale | $749,999 | -- | $284 / Sq Ft |
Tax History
| Year | Tax Paid | Tax Assessment Tax Assessment Total Assessment is a certain percentage of the fair market value that is determined by local assessors to be the total taxable value of land and additions on the property. | Land | Improvement |
|---|---|---|---|---|
| 2025 | $2,069 | $36,122 | -- | -- |
| 2024 | $2,021 | $34,402 | -- | -- |
| 2023 | $2,021 | $54,620 | $10,920 | $43,700 |
| 2022 | $1,925 | $42,170 | $8,430 | $33,740 |
| 2021 | $2,088 | $37,780 | $7,550 | $30,230 |
| 2020 | $2,069 | $35,970 | $7,190 | $28,780 |
| 2019 | $2,008 | $35,820 | $7,160 | $28,660 |
| 2018 | $1,962 | $32,630 | $6,520 | $26,110 |
| 2017 | $1,851 | $30,660 | $6,130 | $24,530 |
| 2016 | $1,803 | $29,260 | $5,850 | $23,410 |
| 2015 | $1,744 | $31,280 | $6,250 | $25,030 |
Mortgage History
| Date | Status | Loan Amount | Loan Type |
|---|---|---|---|
| Open | $900,000 | New Conventional | |
| Previous Owner | $224,000 | Purchase Money Mortgage | |
| Previous Owner | $50,000 | New Conventional | |
| Previous Owner | $50,000 | No Value Available |
Deed History
| Date | Type | Sale Price | Title Company |
|---|---|---|---|
| Special Warranty Deed | $230,000 | Great American Title Agency | |
| Warranty Deed | $900,000 | Great American Title Agency | |
| Interfamily Deed Transfer | -- | -- | |
| Warranty Deed | $280,000 | First American Title Ins Co | |
| Cash Sale Deed | $252,500 | North American Title Agency | |
| Warranty Deed | $195,000 | Lawyers Title Of Arizona Inc |
Similar Homes in Scottsdale, AZ
Source: Arizona Regional Multiple Listing Service (ARMLS)
MLS Number: 6728541
APN: 173-05-012
- 7318 E Palo Verde Dr Unit 7
- 5718 N 72nd Place
- 7345 E Solano Dr
- 7330 E Palo Verde Dr Unit 1
- 7309 E Rovey Ave
- 7113 E McDonald Dr
- 7209 E McDonald Dr Unit 51
- 7345 E Rovey Ave
- 7121 E McDonald Dr
- 5712 N Scottsdale Rd
- 5824 N Scottsdale Rd
- 7161 E McDonald Dr Unit 2
- 5682 N Scottsdale Rd
- 7359 E Valley View Rd
- 5650 N Scottsdale Rd
- 7331 E Valley Vista Dr
- 7217 E Valley View Rd
- 7508 E Laredo Ln
- 7228 E Buena Terra Way
- 7245 E Buena Terra Way
