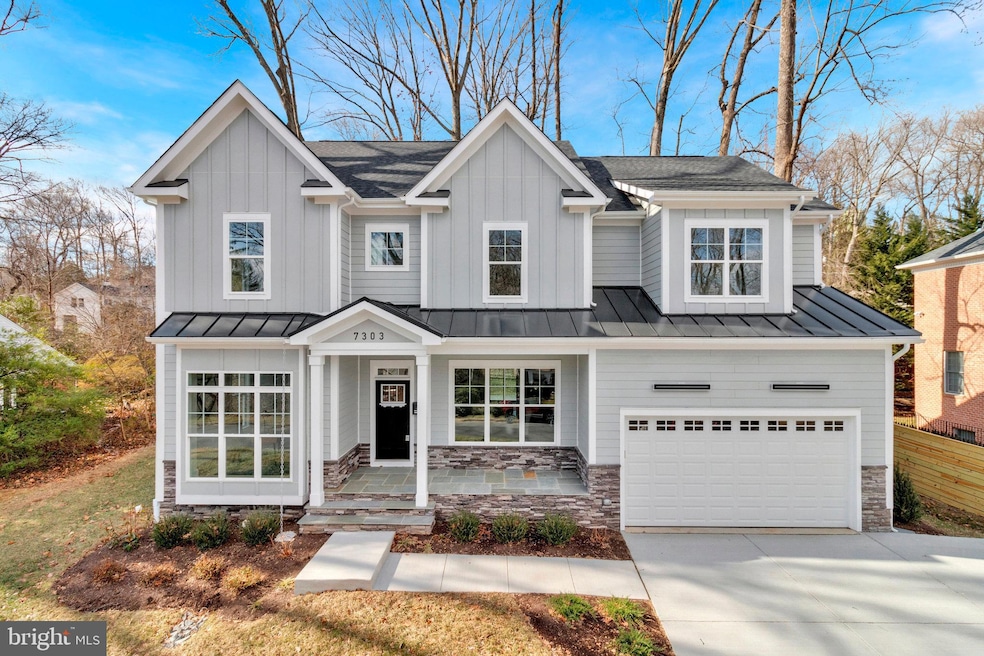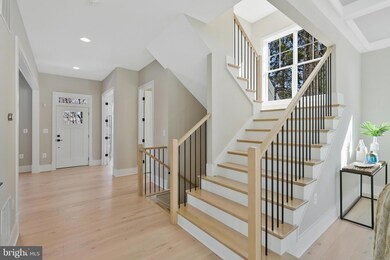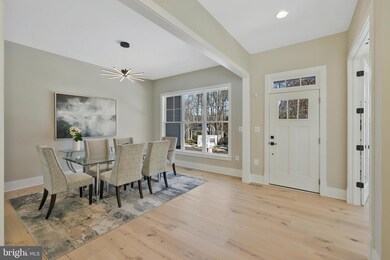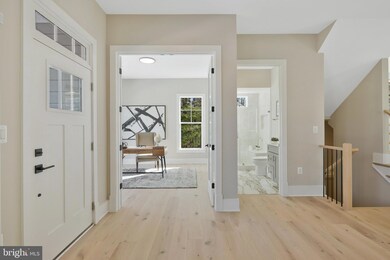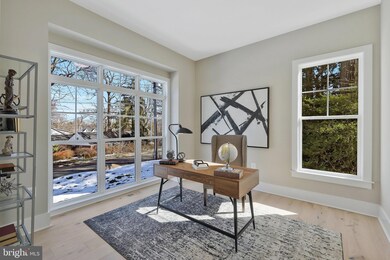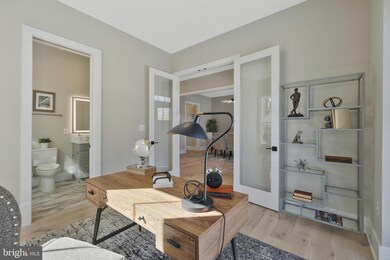
7303 Allan Ave Falls Church, VA 22046
Idylwood NeighborhoodEstimated payment $13,055/month
Highlights
- New Construction
- Gourmet Kitchen
- Craftsman Architecture
- Longfellow Middle School Rated A
- Open Floorplan
- Deck
About This Home
PRICE REDUCTION! Open Sunday (3/16) 2-4pm* Welcome to this brand-new Potomac Homes built custom home with 4th level loft on a private .27-acre lot in the heart of Falls Church and in McLean High School pyramid. This wonderful home features 5 bedrooms, 6 full baths, and optional 6/7 bedroom(s) on the main level and loft – both with direct access to a full bath. Key highlights include: 10’ ceilings on main level, 7.5” European white oak hardwoods, contemporary staircases, gourmet kitchen with 48” Viking gas range, custom built-in range hood, double Bosch dishwashers, over/under cabinet lighting, quartz counters with waterfall edge, and 66” wide refrigerator/freezer. The main level also features a mud room, coffered ceilings in the family room, oversized slider to the composite deck/rear yard, butler’s pantry, dining room, and office/den with access to full bathroom. The upper level features an incredible primary suite with large walk-in closet ($10K design allowance) and oversized walk-in shower/wet room with curbless entry. The upper level also includes 3 secondary bedrooms (all with direct access to a full bathroom) and a wonderful laundry room with quartz counters, sink, and lots of cabinetry. The bonus 4th level loft includes a large open space and attached full bathroom – so many options (potential bedroom, office, game room, etc.). The fully finished walk-up basement features LVP flooring, 2 large rec room areas, and walk-up wet bar with beverage refrigerator, sink, and dishwasher. The lower level also features a bedroom, full bathroom, and lots of storage. The exterior features Hardiplank siding, architectural roof shingles, PVC trim, and oversized concrete driveway to the 2-car garage. The private rear yard includes a ground level deck, mature trees, and lots of open grass space. All of this just minutes to downtown Falls Church, Arlington, Mosaic District, Washington DC, schools, restaurants, shopping, parks, Poplar Heights Swim & Tennis, W&OD trail, major commuting routes, and so much more. Schedule a tour today!
Home Details
Home Type
- Single Family
Est. Annual Taxes
- $22,698
Year Built
- Built in 2024 | New Construction
Lot Details
- 0.27 Acre Lot
- Back Yard Fenced
- Partially Wooded Lot
- Property is in excellent condition
- Property is zoned 140
Parking
- 2 Car Attached Garage
- Front Facing Garage
Home Design
- Craftsman Architecture
- Contemporary Architecture
- Architectural Shingle Roof
- Concrete Perimeter Foundation
- HardiePlank Type
Interior Spaces
- Property has 4 Levels
- Open Floorplan
- Wet Bar
- Crown Molding
- Skylights
- Recessed Lighting
- 1 Fireplace
- Double Pane Windows
- Family Room Off Kitchen
- Formal Dining Room
- Finished Basement
- Walk-Up Access
- Washer and Dryer Hookup
Kitchen
- Gourmet Kitchen
- Breakfast Area or Nook
- Built-In Oven
- Gas Oven or Range
- Six Burner Stove
- Range Hood
- Built-In Microwave
- Freezer
- Ice Maker
- Dishwasher
- Upgraded Countertops
- Disposal
Flooring
- Wood
- Carpet
- Ceramic Tile
Bedrooms and Bathrooms
- En-Suite Bathroom
- Walk-In Closet
- Soaking Tub
- Walk-in Shower
Schools
- Timber Lane Elementary School
- Longfellow Middle School
- Mclean High School
Utilities
- 90% Forced Air Heating and Cooling System
- Heat Pump System
- Natural Gas Water Heater
Additional Features
- Energy-Efficient Windows
- Deck
Community Details
- No Home Owners Association
- Built by Potomac Homes
- Poplar Heights Subdivision
Listing and Financial Details
- Tax Lot 39
- Assessor Parcel Number 0501 02 0039
Map
Home Values in the Area
Average Home Value in this Area
Tax History
| Year | Tax Paid | Tax Assessment Tax Assessment Total Assessment is a certain percentage of the fair market value that is determined by local assessors to be the total taxable value of land and additions on the property. | Land | Improvement |
|---|---|---|---|---|
| 2024 | $5,830 | $649,240 | $351,000 | $298,240 |
| 2023 | $7,694 | $631,610 | $341,000 | $290,610 |
| 2022 | $6,855 | $599,510 | $321,000 | $278,510 |
| 2021 | $7,124 | $567,150 | $321,000 | $246,150 |
| 2020 | $6,703 | $529,710 | $286,000 | $243,710 |
| 2019 | $6,558 | $516,340 | $282,000 | $234,340 |
| 2018 | $5,440 | $473,020 | $271,000 | $202,020 |
| 2017 | $5,746 | $460,040 | $266,000 | $194,040 |
| 2016 | $5,889 | $472,430 | $266,000 | $206,430 |
| 2015 | $5,632 | $467,430 | $261,000 | $206,430 |
| 2014 | $5,352 | $443,680 | $261,000 | $182,680 |
Property History
| Date | Event | Price | Change | Sq Ft Price |
|---|---|---|---|---|
| 03/13/2025 03/13/25 | Price Changed | $1,999,999 | -4.7% | $359 / Sq Ft |
| 02/20/2025 02/20/25 | Price Changed | $2,099,000 | -4.4% | $377 / Sq Ft |
| 02/01/2025 02/01/25 | For Sale | $2,195,000 | 0.0% | $394 / Sq Ft |
| 01/09/2019 01/09/19 | Rented | $2,200 | 0.0% | -- |
| 12/18/2018 12/18/18 | For Rent | $2,200 | +15.8% | -- |
| 06/12/2015 06/12/15 | Rented | $1,900 | 0.0% | -- |
| 06/12/2015 06/12/15 | Under Contract | -- | -- | -- |
| 05/27/2015 05/27/15 | For Rent | $1,900 | -24.0% | -- |
| 01/23/2015 01/23/15 | Rented | $2,500 | +31.6% | -- |
| 01/19/2015 01/19/15 | Under Contract | -- | -- | -- |
| 12/24/2014 12/24/14 | For Rent | $1,900 | +7.0% | -- |
| 07/19/2013 07/19/13 | Rented | $1,775 | -6.6% | -- |
| 07/16/2013 07/16/13 | Under Contract | -- | -- | -- |
| 06/14/2013 06/14/13 | For Rent | $1,900 | +12.1% | -- |
| 03/20/2012 03/20/12 | Rented | $1,695 | 0.0% | -- |
| 03/19/2012 03/19/12 | Under Contract | -- | -- | -- |
| 03/14/2012 03/14/12 | For Rent | $1,695 | -- | -- |
Deed History
| Date | Type | Sale Price | Title Company |
|---|---|---|---|
| Gift Deed | -- | Centerview Title | |
| Gift Deed | -- | Centerview Title | |
| Gift Deed | -- | None Available | |
| Warranty Deed | $470,000 | -- |
Similar Homes in Falls Church, VA
Source: Bright MLS
MLS Number: VAFX2219636
APN: 0501-02-0039
- 2426 Chestnut St
- 7425 Shreve Rd
- 2503 Fowler St
- 1009 Madison Ln
- 7226 Arthur Dr
- 7222 Arthur Dr
- 7210 Hickory St
- 608 Timber Ln
- 7209 Gordons Rd
- 512 S Spring St
- 2409 Falls Place Ct
- 1308 Seaton Ln
- 2414 Lexington Rd
- 206 Patterson St
- 7354 Route 29 Unit 202
- 2722 Woodley Place
- 1204 Seaton Ln
- 2737 Welcome Dr
- 2816 Lee Oaks Place Unit 102
- 1309 Gibson Place
